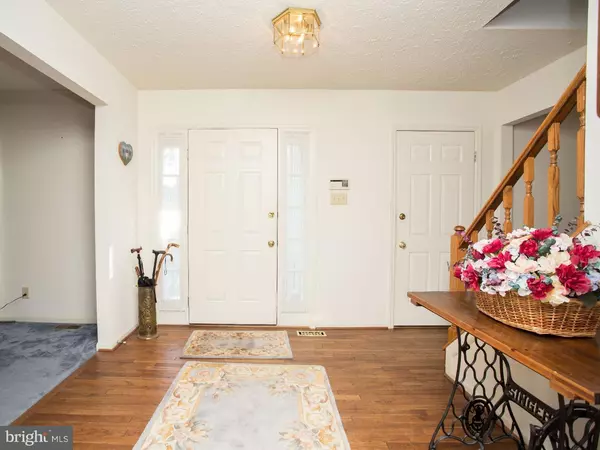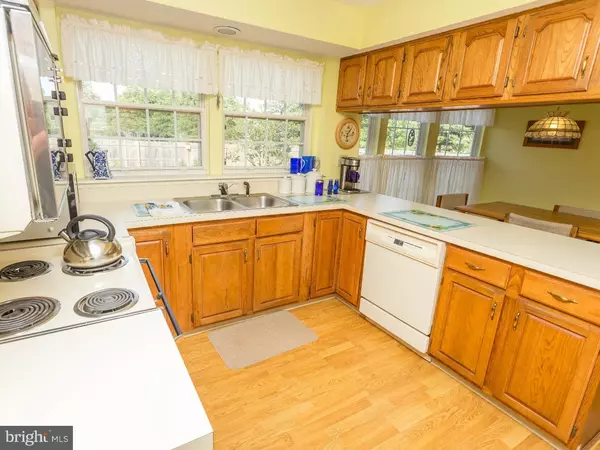$315,000
$314,900
For more information regarding the value of a property, please contact us for a free consultation.
1 LAUREL CT Lumberton, NJ 08048
5 Beds
4 Baths
2,832 SqFt
Key Details
Sold Price $315,000
Property Type Single Family Home
Sub Type Detached
Listing Status Sold
Purchase Type For Sale
Square Footage 2,832 sqft
Price per Sqft $111
Subdivision Maple Grove
MLS Listing ID 1002508136
Sold Date 11/30/16
Style Colonial
Bedrooms 5
Full Baths 3
Half Baths 1
HOA Y/N N
Abv Grd Liv Area 2,832
Originating Board TREND
Year Built 1990
Annual Tax Amount $8,294
Tax Year 2016
Lot Size 0.400 Acres
Acres 0.4
Lot Dimensions 56X136
Property Description
INGROUND POOL!! Welcome to the well kept 2 story Colonial Style home located in the beautiful Maple Grove neighborhood in Lumberton. This home sits at the end of a quiet court with very little traffic and an extremely private backyard oasis. As you walk up you will notice there is a New Concrete driveway large enough for 3 plus cars and a covered front porch area. Inside you will step into a large foyer with a formal living area on your right and formal dining room on your left. There is a huge inlaw/ office/ playroom on the first floor and its graced with a full bathroom as well. The Eat-In kitchen features plenty of cabinets and countertop space and is completely open to the family room all with a great view of the backyard. Upstairs features 5 large bedrooms each with ample closet space. The Master bedroom is huge and has 2 walk-in closets and a gorgeous masterbath with a relaxing Jacuzzi Tub. There is also a Full Unfinished Dry basement featuring a Newer Furnace and C/A system, makes a great place for a work out room or storage. The fully fenced backyard is Amazing not only is there a stunning Inground Pool but its completely private backing to open space, and the yard is huge! Make your appointment today you will be happy you did!
Location
State NJ
County Burlington
Area Lumberton Twp (20317)
Zoning R2.5
Rooms
Other Rooms Living Room, Dining Room, Primary Bedroom, Bedroom 2, Bedroom 3, Kitchen, Family Room, Bedroom 1, Other
Basement Full
Interior
Interior Features Primary Bath(s), Ceiling Fan(s), Kitchen - Eat-In
Hot Water Natural Gas
Heating Gas, Forced Air
Cooling Central A/C
Flooring Fully Carpeted, Tile/Brick
Equipment Built-In Range, Dishwasher
Fireplace N
Appliance Built-In Range, Dishwasher
Heat Source Natural Gas
Laundry Main Floor
Exterior
Exterior Feature Patio(s), Porch(es)
Garage Spaces 3.0
Fence Other
Pool In Ground
Utilities Available Cable TV
Waterfront N
Water Access N
Roof Type Pitched,Shingle
Accessibility None
Porch Patio(s), Porch(es)
Total Parking Spaces 3
Garage N
Building
Lot Description Irregular, Level, Front Yard, Rear Yard, SideYard(s)
Story 2
Foundation Concrete Perimeter
Sewer Public Sewer
Water Public
Architectural Style Colonial
Level or Stories 2
Additional Building Above Grade
New Construction N
Schools
High Schools Rancocas Valley Regional
School District Rancocas Valley Regional Schools
Others
Senior Community No
Tax ID 17-00019 43-00008
Ownership Fee Simple
Acceptable Financing Conventional, VA, FHA 203(b)
Listing Terms Conventional, VA, FHA 203(b)
Financing Conventional,VA,FHA 203(b)
Read Less
Want to know what your home might be worth? Contact us for a FREE valuation!

Our team is ready to help you sell your home for the highest possible price ASAP

Bought with Cristin M Holloway • Keller Williams Realty - Moorestown






