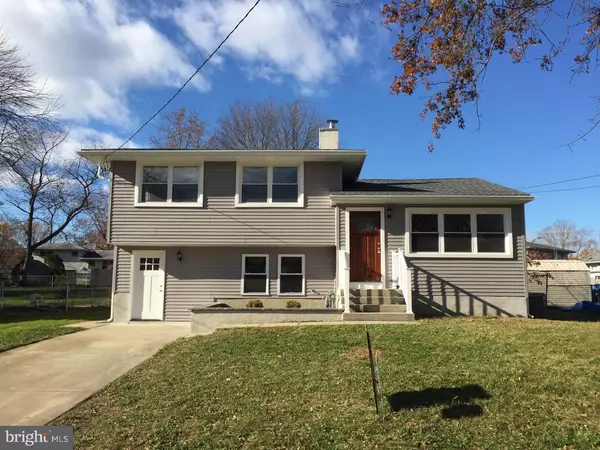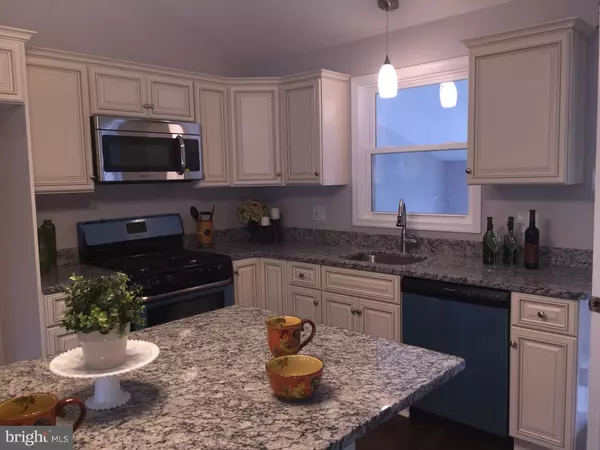$228,000
$239,000
4.6%For more information regarding the value of a property, please contact us for a free consultation.
52 BEAVER DR Barrington, NJ 08007
4 Beds
2 Baths
1,537 SqFt
Key Details
Sold Price $228,000
Property Type Single Family Home
Sub Type Detached
Listing Status Sold
Purchase Type For Sale
Square Footage 1,537 sqft
Price per Sqft $148
Subdivision Stoneybrook
MLS Listing ID 1002489008
Sold Date 01/20/17
Style Contemporary,Split Level
Bedrooms 4
Full Baths 2
HOA Y/N N
Abv Grd Liv Area 1,537
Originating Board TREND
Year Built 1955
Annual Tax Amount $8,278
Tax Year 2016
Lot Size 7,840 Sqft
Acres 0.18
Lot Dimensions 70X112
Property Description
You won't want to miss this beautifully renovated home! This house has been completely redone with a brand new kitchen with granite counter tops, new stainless steel appliances, and beautiful cabinets. This home also offers refinished Hardwood floors, new roof, new windows, new ceiling fans,new HVAC, new bathrooms, and much much more!! Every room has been professionally painted with a beautiful contemporary color. This home also features a huge family room with tons of room for hosting parties! The living room offers cathedral ceilings and is open with the dining room and kitchen for a open concept layout. Also included is a bonus room off the back with new windows that let in a ton of natural light and beautiful tile flooring. Hurry this home won't last!
Location
State NJ
County Camden
Area Barrington Boro (20403)
Zoning RESID
Rooms
Other Rooms Living Room, Primary Bedroom, Bedroom 2, Bedroom 3, Kitchen, Family Room, Bedroom 1, Laundry, Other
Interior
Interior Features Kitchen - Island, Butlers Pantry, Kitchen - Eat-In
Hot Water Natural Gas
Heating Gas, Forced Air
Cooling Central A/C
Flooring Wood, Fully Carpeted
Equipment Built-In Range, Dishwasher
Fireplace N
Appliance Built-In Range, Dishwasher
Heat Source Natural Gas
Laundry Lower Floor
Exterior
Garage Spaces 3.0
Waterfront N
Water Access N
Roof Type Shingle
Accessibility None
Total Parking Spaces 3
Garage N
Building
Story Other
Foundation Brick/Mortar
Sewer Public Sewer
Water Public
Architectural Style Contemporary, Split Level
Level or Stories Other
Additional Building Above Grade
Structure Type Cathedral Ceilings
New Construction N
Schools
Elementary Schools Avon
Middle Schools Woodland
School District Barrington Borough Public Schools
Others
Senior Community No
Tax ID 03-00009 05-00014
Ownership Fee Simple
Acceptable Financing Conventional, VA, FHA 203(b)
Listing Terms Conventional, VA, FHA 203(b)
Financing Conventional,VA,FHA 203(b)
Read Less
Want to know what your home might be worth? Contact us for a FREE valuation!

Our team is ready to help you sell your home for the highest possible price ASAP

Bought with Kathleen Sullivan • Coldwell Banker Realty






