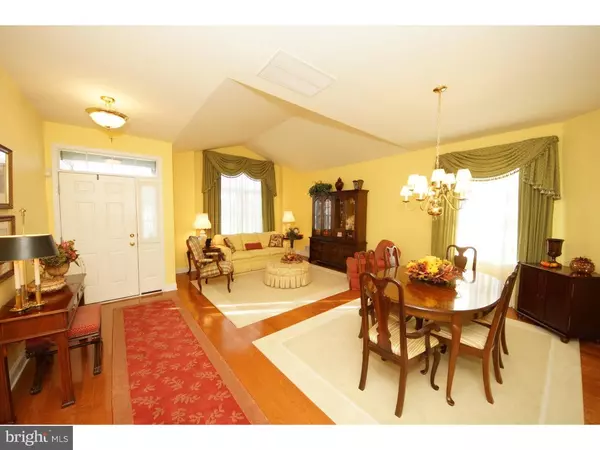$345,000
$346,900
0.5%For more information regarding the value of a property, please contact us for a free consultation.
30 CHALLANDER WAY Bordentown, NJ 08505
3 Beds
3 Baths
2,403 SqFt
Key Details
Sold Price $345,000
Property Type Single Family Home
Sub Type Detached
Listing Status Sold
Purchase Type For Sale
Square Footage 2,403 sqft
Price per Sqft $143
Subdivision Greenbriar Horizons
MLS Listing ID 1002486126
Sold Date 12/16/16
Style Ranch/Rambler
Bedrooms 3
Full Baths 3
HOA Fees $155/mo
HOA Y/N Y
Abv Grd Liv Area 2,403
Originating Board TREND
Year Built 2005
Annual Tax Amount $6,616
Tax Year 2016
Lot Dimensions 97X110
Property Description
Wow! Describes this expanded 3 bedroom, 3 bath South Wind model in the popular adult community of Greenbriar Horizons in Florence Township. This home is loaded with upgrades and extras and has a finished second floor for an extra family member or guests. It sits on a wide, premium, corner lot and has an added 21x10 E.P. Henry paver patio with privacy wall and built-in lighting. There is an upgraded custom Kitchen with 42" cherry cabinets, corian counter tops, corner glass door cabinet and ceramic tile floors. The Family Room was expanded and has a vaulted ceiling, gas fireplace with heatilator and added ceiling fan. Other features include a finished loft with pocket doors overlooking the Family Room, plenty of extra storage, closets, hardwood floors in foyer, Living and Dining Rooms, added transom windows, 5" wood floor moldings, two-zone heat and central air, upgraded Baths, plus too much to list... better hurry on this one!
Location
State NJ
County Burlington
Area Florence Twp (20315)
Zoning RES
Rooms
Other Rooms Living Room, Dining Room, Primary Bedroom, Bedroom 2, Kitchen, Family Room, Bedroom 1, Other, Attic
Interior
Interior Features Primary Bath(s), Butlers Pantry, Ceiling Fan(s), Sprinkler System, Kitchen - Eat-In
Hot Water Natural Gas
Heating Gas, Forced Air, Zoned
Cooling Central A/C
Flooring Wood, Fully Carpeted, Tile/Brick
Fireplaces Number 1
Fireplaces Type Marble, Gas/Propane
Equipment Oven - Double, Dishwasher
Fireplace Y
Appliance Oven - Double, Dishwasher
Heat Source Natural Gas
Laundry Main Floor
Exterior
Exterior Feature Patio(s)
Garage Inside Access, Garage Door Opener
Garage Spaces 4.0
Utilities Available Cable TV
Amenities Available Swimming Pool, Tennis Courts, Club House
Waterfront N
Water Access N
Accessibility None
Porch Patio(s)
Attached Garage 2
Total Parking Spaces 4
Garage Y
Building
Story 2
Sewer Public Sewer
Water Public
Architectural Style Ranch/Rambler
Level or Stories 2
Additional Building Above Grade
Structure Type Cathedral Ceilings,9'+ Ceilings
New Construction N
Schools
School District Florence Township Public Schools
Others
HOA Fee Include Pool(s),Common Area Maintenance,Lawn Maintenance,Snow Removal,All Ground Fee,Management
Senior Community Yes
Tax ID 15-00167 10-00006
Ownership Fee Simple
Security Features Security System
Read Less
Want to know what your home might be worth? Contact us for a FREE valuation!

Our team is ready to help you sell your home for the highest possible price ASAP

Bought with Lillian Fowler • Keller Williams Realty - Moorestown






