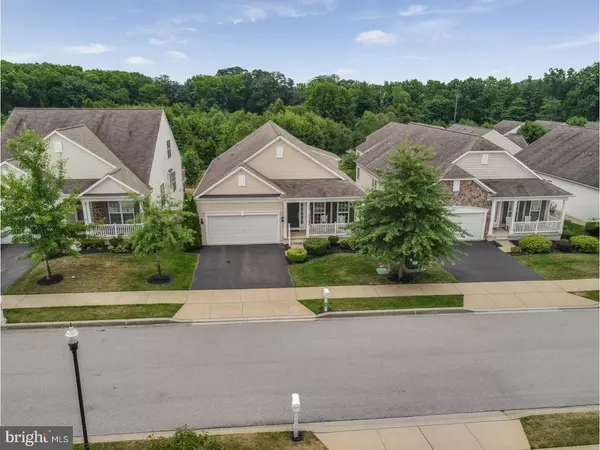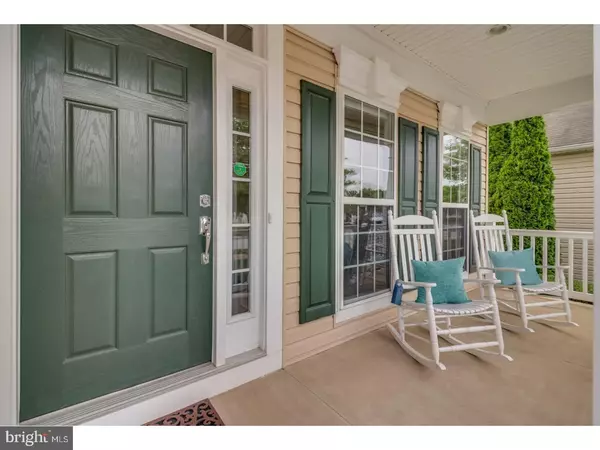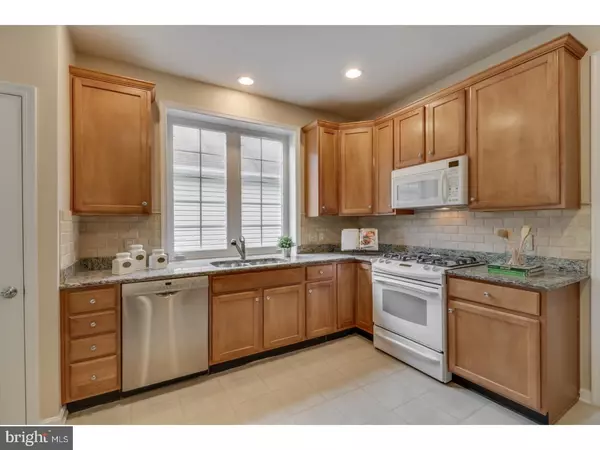$350,000
$359,900
2.8%For more information regarding the value of a property, please contact us for a free consultation.
206 GALLEON DR Newark, DE 19702
3 Beds
3 Baths
5,227 Sqft Lot
Key Details
Sold Price $350,000
Property Type Single Family Home
Sub Type Detached
Listing Status Sold
Purchase Type For Sale
Subdivision Traditions At Christiana
MLS Listing ID 1002067252
Sold Date 09/04/18
Style Colonial
Bedrooms 3
Full Baths 3
HOA Fees $198/mo
HOA Y/N Y
Originating Board TREND
Year Built 2007
Annual Tax Amount $2,502
Tax Year 2017
Lot Size 5,227 Sqft
Acres 0.12
Lot Dimensions 0X0
Property Description
Welcome to Traditions at Christiana and 206 Galleon Drive. The lovely front porch is welcoming and a delightful place to sit and relax. This home features an open yet very functional floor plan highlighted by 9' ceilings and large windows. The large kitchen offers beautiful maple cabinetry with granite counter tops along with a tile backslash. Just off of the kitchen is a very spacious family room with brand new wall-to-wall carpet and large transom windows. At the rear is an outstanding sun room that leads to a deck overlooking open space. On the other side of the kitchen sits the formal dining room - perfect for entertaining on those special occasions. The master suite offers a large walk in closet and a lovely four piece bath. The finished walk-out lower level is absolutely fantastic. The family room is perfect for relaxing or could be the perfect space for hobbies and other activities. There is also another bedroom and full bath on this level. There is also a 2-car garage and plenty of parking for guests in the large driveway. Some of the community amenities include a swimming pool, clubhouse, walking trails, scenic pond, common area maintenance, individual lawn maintenance, snow and trash removal. Close to shopping and downtown Newark this home is hard to beat! Come and see it today.
Location
State DE
County New Castle
Area Newark/Glasgow (30905)
Zoning ST
Rooms
Other Rooms Living Room, Dining Room, Primary Bedroom, Bedroom 2, Kitchen, Family Room, Bedroom 1, Laundry, Other
Basement Full, Fully Finished
Interior
Interior Features Primary Bath(s), Butlers Pantry, Ceiling Fan(s), Kitchen - Eat-In
Hot Water Natural Gas
Heating Gas, Forced Air
Cooling Central A/C
Flooring Fully Carpeted, Vinyl
Equipment Oven - Self Cleaning, Dishwasher, Disposal, Built-In Microwave
Fireplace N
Appliance Oven - Self Cleaning, Dishwasher, Disposal, Built-In Microwave
Heat Source Natural Gas
Laundry Main Floor
Exterior
Exterior Feature Deck(s), Porch(es)
Garage Spaces 4.0
Amenities Available Swimming Pool, Club House
Waterfront N
Water Access N
Roof Type Pitched,Shingle
Accessibility None
Porch Deck(s), Porch(es)
Attached Garage 2
Total Parking Spaces 4
Garage Y
Building
Lot Description Level, Front Yard, Rear Yard
Story 1
Sewer Public Sewer
Water Public
Architectural Style Colonial
Level or Stories 1
Structure Type 9'+ Ceilings
New Construction N
Schools
School District Christina
Others
HOA Fee Include Pool(s),Common Area Maintenance,Lawn Maintenance,Snow Removal,Trash
Senior Community Yes
Tax ID 09-029.40-016
Ownership Fee Simple
Security Features Security System
Read Less
Want to know what your home might be worth? Contact us for a FREE valuation!

Our team is ready to help you sell your home for the highest possible price ASAP

Bought with Teresa Marie Foster • Meyer & Meyer Realty






