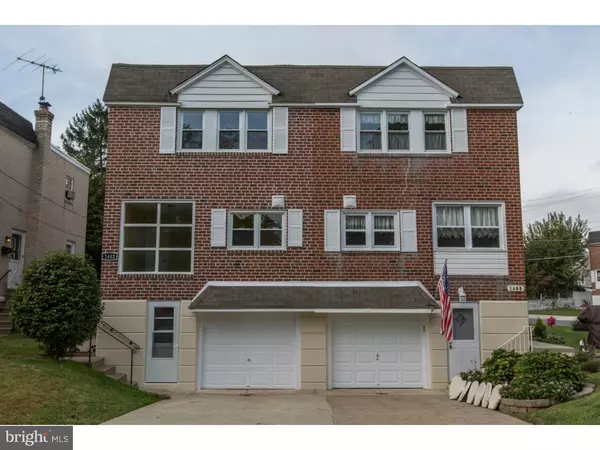$219,900
$219,900
For more information regarding the value of a property, please contact us for a free consultation.
1402 HEMLOCK PL Philadelphia, PA 19116
3 Beds
2 Baths
1,296 SqFt
Key Details
Sold Price $219,900
Property Type Single Family Home
Sub Type Twin/Semi-Detached
Listing Status Sold
Purchase Type For Sale
Square Footage 1,296 sqft
Price per Sqft $169
Subdivision Somerton
MLS Listing ID 1002480974
Sold Date 11/21/16
Style Other
Bedrooms 3
Full Baths 1
Half Baths 1
HOA Y/N N
Abv Grd Liv Area 1,296
Originating Board TREND
Year Built 1960
Annual Tax Amount $2,377
Tax Year 2016
Lot Size 3,389 Sqft
Acres 0.08
Lot Dimensions 34X100
Property Description
Transformed Twin in Somerton offers an outstanding opportunity to Buy this solid Brick 3-story home tucked away on a cul-du-sac. Carefully restored to contemporary comfort from New Front door & storm door, through the spacious Living room ? Dining room. You will love the New carpeting, New wood laminate flooring, professionally painted T/O, New 2014 Roof, New 2016 Central Air conditioning, New Kitchen counters, Deep stainless steel sink, Gas range, and Dishwasher; Sunny Breakfast room illuminated with a picture window. Discover Ceramic tile Remodeled main bathroom and 3 generous bedrooms on the 2nd level. Finished Walk-out Basement provides a Family room and Remodeled powder room with New sliding glass door accessing the covered patio and back yard; the Laundry room includes washer & dryer, New laundry tub and access to the front of the house. Over-sized garage for both car and storage; 2- car driveway. Illuminated at night by soffit lighting. Additional renovations include updated electrical t/o with New circuit panel; updated plumbing t/o including new main water shut off. Conveniently located a walk to the Somerton sports park, minutes to I-95, Train, Bus, all shopping. Schools include Comly, Mast Charter, and St. Christophers. Low taxes top it all off!
Location
State PA
County Philadelphia
Area 19116 (19116)
Zoning RSA3
Rooms
Other Rooms Living Room, Dining Room, Primary Bedroom, Bedroom 2, Kitchen, Family Room, Bedroom 1, Laundry, Attic
Basement Full, Outside Entrance
Interior
Interior Features Dining Area
Hot Water Natural Gas
Heating Gas, Forced Air
Cooling Central A/C
Flooring Fully Carpeted, Tile/Brick
Equipment Dishwasher
Fireplace N
Window Features Replacement
Appliance Dishwasher
Heat Source Natural Gas
Laundry Basement
Exterior
Exterior Feature Patio(s)
Garage Spaces 1.0
Utilities Available Cable TV
Waterfront N
Water Access N
Accessibility None
Porch Patio(s)
Attached Garage 1
Total Parking Spaces 1
Garage Y
Building
Lot Description Cul-de-sac
Story 2
Sewer Public Sewer
Water Public
Architectural Style Other
Level or Stories 2
Additional Building Above Grade
New Construction N
Schools
School District The School District Of Philadelphia
Others
Senior Community No
Tax ID 583073600
Ownership Fee Simple
Acceptable Financing Conventional, VA, FHA 203(b)
Listing Terms Conventional, VA, FHA 203(b)
Financing Conventional,VA,FHA 203(b)
Read Less
Want to know what your home might be worth? Contact us for a FREE valuation!

Our team is ready to help you sell your home for the highest possible price ASAP

Bought with Mike Desiderio • RE/MAX Action Realty-Horsham






