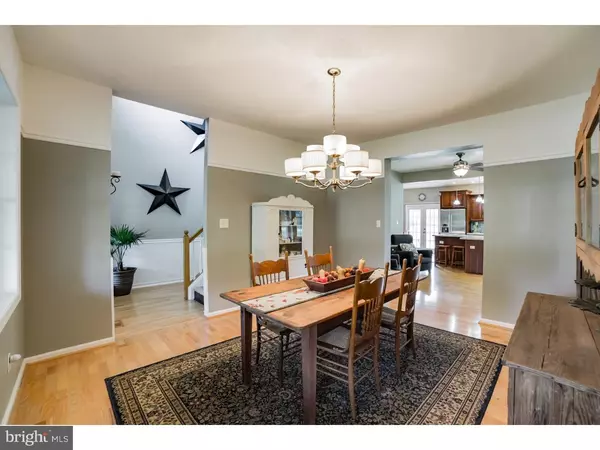$431,700
$442,500
2.4%For more information regarding the value of a property, please contact us for a free consultation.
105 DENNIS LN Phoenixville, PA 19460
4 Beds
3 Baths
2,454 SqFt
Key Details
Sold Price $431,700
Property Type Single Family Home
Sub Type Detached
Listing Status Sold
Purchase Type For Sale
Square Footage 2,454 sqft
Price per Sqft $175
Subdivision Kimberton Chase
MLS Listing ID 1002478126
Sold Date 11/28/16
Style Colonial,Traditional
Bedrooms 4
Full Baths 2
Half Baths 1
HOA Y/N N
Abv Grd Liv Area 2,454
Originating Board TREND
Year Built 1998
Annual Tax Amount $7,356
Tax Year 2016
Lot Size 0.600 Acres
Acres 0.6
Lot Dimensions 0X0
Property Description
Custom built, 4 BR, 2.5 Bath Colonial on 0.60 acre lot. Flagstone path leads to front porch, stretching across the front of the home. A dramatic, 2 story entrance hall with unique turned staircase, wood tread & painted riser, beaded wood wainscoting. Glistening wood floors stretch into the powder room & throughout the living room, dining room, kitchen & family room. Designer touches in the powder room with beaded wood wainscoting & tile back splash. The original living room has been utilized as a formal dining room in the front of the house with beaded wood wainscoting, hanging chandelier, wood floors. The original dining room has been reinvented as a relaxing oasis right off the kitchen or could be a study, playroom or office. The 10 year old kitchen has been designed by a culinary teacher & features 42" cherry cabinets with self-closing doors, adjustable shelves in lazy susan, pantry with pull-out shelving, free-form island with corion counter-top, cabinets & built-in microwave, overhang for bar stools, Kitchen Aid gas range, Bosch refrigerator & DW, corion double bowl sink & countertops, built-in desk, recessed lighting, pendant lighting, ceiling fan/light, tile back splash, eating area with atrium doors opening onto 2 tier deck. The family room flows off the kitchen & is flooded with light from windows stretching across the back & flanking each side of the fireplace. The center of attention is a custom-designed, gas fireplace with mantle & surround (even has a concealed area for TV hook-up). Turned stairs to the second floor lead to a spacious, open landing with new oak flooring & overlook to the entrance hall. To the right is found the master bedroom with decorative, cathedral ceiling, wood floors, ceiling fan/light, walk-in closet & a recessed jewelry cabinet. Luxury abounds in the master bath with jetted, Jacuzzi soaking tub & separate stall shower. Double bowl vanity with decorative wall of tile back splash. Window in alcove for commode. Tile floor. 3 additional bedrooms, tile hall bath & laundry room round out this level. More gracious living space in the lower level consists of the family room with Pergo flooring, beaded wood ceiling, remote-controlled electric fireplace with wood mantle & tile surround, plus exercise area. Craft room. Utility room/workshop. 4 year old HVAC system. New, well holding tank & pump. Bilco doors. 2 car, side entrance garage & plenty of off-street parking. Ceiling fans t/o. Wood floors throughout.
Location
State PA
County Chester
Area East Pikeland Twp (10326)
Zoning R2
Rooms
Other Rooms Living Room, Dining Room, Primary Bedroom, Bedroom 2, Bedroom 3, Kitchen, Family Room, Bedroom 1, Laundry, Other
Basement Full, Outside Entrance, Fully Finished
Interior
Interior Features Primary Bath(s), Kitchen - Island, Butlers Pantry, Ceiling Fan(s), WhirlPool/HotTub, Water Treat System, Stall Shower, Breakfast Area
Hot Water Natural Gas
Heating Gas, Forced Air
Cooling Central A/C
Flooring Wood, Tile/Brick
Fireplaces Number 1
Fireplaces Type Gas/Propane
Equipment Built-In Range, Dishwasher, Disposal, Energy Efficient Appliances, Built-In Microwave
Fireplace Y
Window Features Energy Efficient,Replacement
Appliance Built-In Range, Dishwasher, Disposal, Energy Efficient Appliances, Built-In Microwave
Heat Source Natural Gas
Laundry Upper Floor
Exterior
Exterior Feature Deck(s), Porch(es)
Garage Inside Access, Garage Door Opener
Garage Spaces 5.0
Fence Other
Utilities Available Cable TV
Waterfront N
Water Access N
Roof Type Shingle
Accessibility None
Porch Deck(s), Porch(es)
Attached Garage 2
Total Parking Spaces 5
Garage Y
Building
Lot Description Level
Story 2
Sewer Public Sewer
Water Well
Architectural Style Colonial, Traditional
Level or Stories 2
Additional Building Above Grade
Structure Type Cathedral Ceilings
New Construction N
Schools
Elementary Schools East Pikeland
Middle Schools Phoenixville Area
High Schools Phoenixville Area
School District Phoenixville Area
Others
Senior Community No
Tax ID 26-03E-0063
Ownership Fee Simple
Acceptable Financing Conventional, VA, FHA 203(b)
Listing Terms Conventional, VA, FHA 203(b)
Financing Conventional,VA,FHA 203(b)
Read Less
Want to know what your home might be worth? Contact us for a FREE valuation!

Our team is ready to help you sell your home for the highest possible price ASAP

Bought with John M Bahn • Long & Foster Real Estate, Inc.






