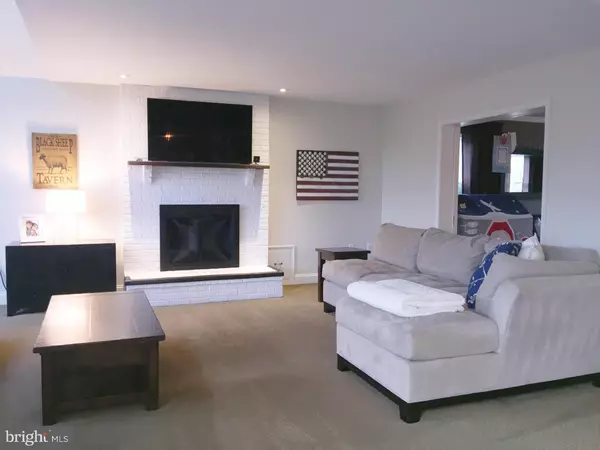$510,000
$524,900
2.8%For more information regarding the value of a property, please contact us for a free consultation.
215 HERITAGE DR Columbus, NJ 08022
5 Beds
4 Baths
3,535 SqFt
Key Details
Sold Price $510,000
Property Type Single Family Home
Sub Type Detached
Listing Status Sold
Purchase Type For Sale
Square Footage 3,535 sqft
Price per Sqft $144
Subdivision Saddle Ridge
MLS Listing ID 1002474528
Sold Date 12/08/16
Style Colonial
Bedrooms 5
Full Baths 3
Half Baths 1
HOA Y/N N
Abv Grd Liv Area 3,535
Originating Board TREND
Year Built 1991
Annual Tax Amount $14,008
Tax Year 2016
Lot Size 1.490 Acres
Acres 1.49
Lot Dimensions IRREGULAR
Property Description
Pride of Ownership! Spacious 5 Bedroom, 3 1/2 Bath Brick Front Toll Brothers Stately Colonial nestled on a Premium 1.49 acre lot in Desirable Saddle Ridge! Gorgeous wide plank distressed hardwood flooring flows throughout the 1st floor. Beautiful moldings, wainscoting & trim work are found throughout the home! Dining Room features built in corner cabinetry & beautiful chandelier. Spacious Living Room includes a six panel pocket door that leads to the Beautiful Family Room which offers newer Berber carpeting, gas fireplace with glass doors, brick around & wood plank mantle offering plenty of character. Family Room also offers vaulted ceiling, skylights, built-in bookcases surround the window seat offering peaceful views of the Fenced-in Backyard Privacy Lot! Gourmet Kitchen with Breakfast Room has been completely remodeled with white upgraded cabinets, granite tops, gorgeous distressed Mahogany butcher block solid wood island with built-in microwave, Koehler farm sink, upgraded lighting & fixtures, recessed lights, upgraded hardware, tile backsplash, dual-oven, large pantry closet as well as Slider access to the Backyard 2-tier wooden deck offering endless possibilities of entertaining Family & Friends. Laundry Room with upgraded organizational coat & storage area that offers a nice entrance to the First Floor In-Law Suite with newer carpet, ceiling fan & Full Bath that contains tile floors, upgraded oak vanity, mirror & light. 2nd Floor Spacious Master Suite features a large walk-in-closet & sitting room area/office; Private Master Bath includes double sinks, plenty of counter space, built-in cherry cabinets, tile shower, skylight, Jacuzzi soaking tub as well as corner windows with beautiful views. Three other nicely sized Bedroom's all with upgraded light fixtures & plenty of closet space. Remodeled Full Bath includes upgraded ceramic tile, marble top vanity with double sinks & upgraded fixtures. Partially Finished Full Walk-Out Basement includes a Game Room area & plenty of storage space. Additional Features Include: newer septic system, 2-zone heat/ac units (replaced 1st floor-2 months young; 2nd Floor-six years ago), newer hot water heater, fully fenced in yard with 3 gate access, new sprinkler heads (front & side of property), Anderson windows, upgraded water softener & 2-car garage with openers! Includes 1 year HSA Home Warranty. Great Location! Close to major highways, shopping, restaurants, schools & military bases! Worth a Look!
Location
State NJ
County Burlington
Area Springfield Twp (20334)
Zoning AR3
Rooms
Other Rooms Living Room, Dining Room, Primary Bedroom, Bedroom 2, Bedroom 3, Kitchen, Family Room, Bedroom 1, In-Law/auPair/Suite, Other
Basement Full, Outside Entrance
Interior
Interior Features Primary Bath(s), Butlers Pantry, Skylight(s), Ceiling Fan(s), Stall Shower, Dining Area
Hot Water Natural Gas
Heating Gas, Forced Air
Cooling Central A/C
Flooring Wood, Fully Carpeted, Tile/Brick
Fireplaces Number 1
Fireplaces Type Brick, Gas/Propane
Equipment Energy Efficient Appliances, Built-In Microwave
Fireplace Y
Appliance Energy Efficient Appliances, Built-In Microwave
Heat Source Natural Gas
Laundry Main Floor
Exterior
Exterior Feature Deck(s), Patio(s)
Garage Inside Access, Garage Door Opener
Garage Spaces 4.0
Fence Other
Utilities Available Cable TV
Waterfront N
Water Access N
Roof Type Pitched,Shingle
Accessibility None
Porch Deck(s), Patio(s)
Attached Garage 2
Total Parking Spaces 4
Garage Y
Building
Lot Description Front Yard, Rear Yard, SideYard(s)
Story 2
Foundation Concrete Perimeter
Sewer On Site Septic
Water Well
Architectural Style Colonial
Level or Stories 2
Additional Building Above Grade
New Construction N
Schools
Middle Schools Northern Burlington County Regional
High Schools Northern Burlington County Regional
School District Northern Burlington Count Schools
Others
Senior Community No
Tax ID 34-00802-00009 09
Ownership Fee Simple
Security Features Security System
Read Less
Want to know what your home might be worth? Contact us for a FREE valuation!

Our team is ready to help you sell your home for the highest possible price ASAP

Bought with Darlene Mayernik • BHHS Fox & Roach - Robbinsville






