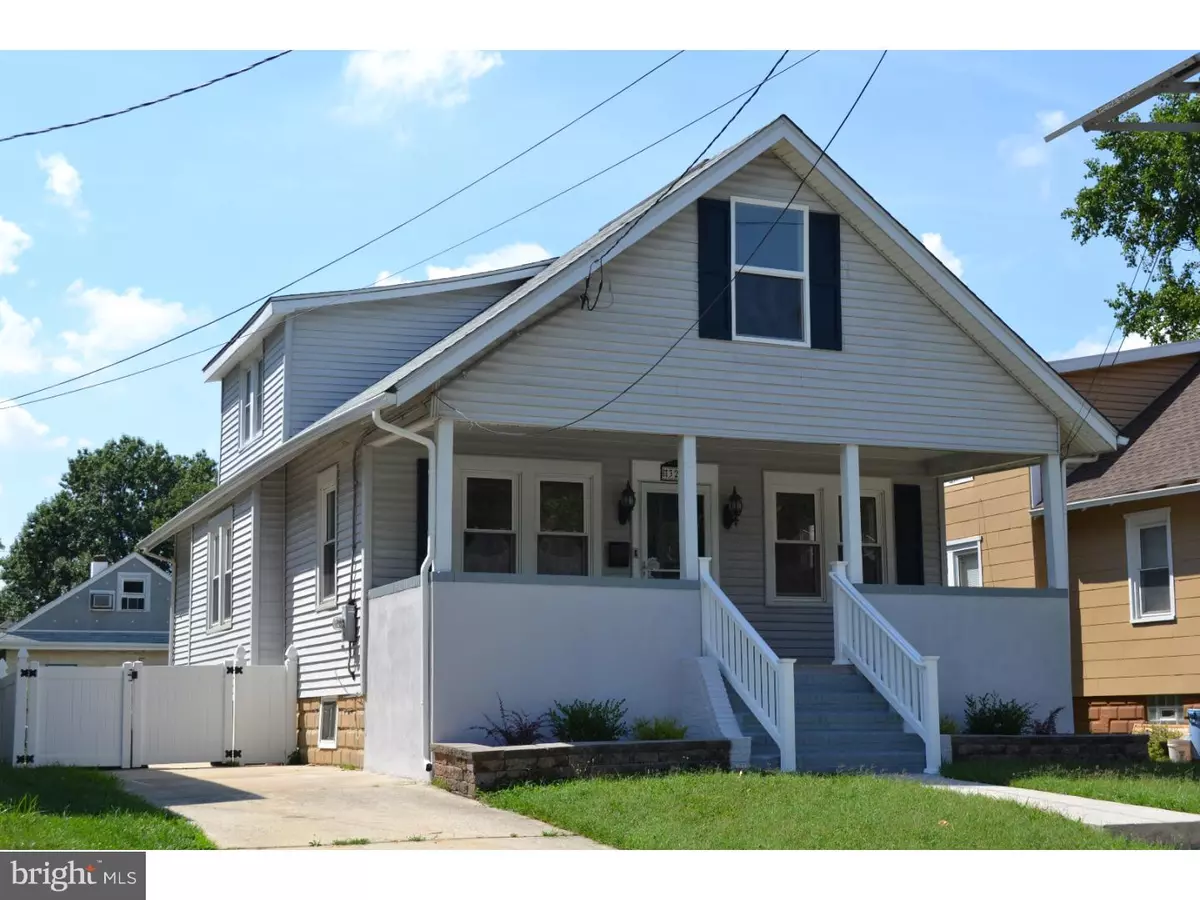$175,000
$179,900
2.7%For more information regarding the value of a property, please contact us for a free consultation.
325 WALNUT AVE Oaklyn, NJ 08107
4 Beds
2 Baths
4,000 Sqft Lot
Key Details
Sold Price $175,000
Property Type Single Family Home
Sub Type Detached
Listing Status Sold
Purchase Type For Sale
Subdivision None Available
MLS Listing ID 1002469436
Sold Date 10/17/16
Style Cape Cod
Bedrooms 4
Full Baths 2
HOA Y/N N
Originating Board TREND
Year Built 1924
Annual Tax Amount $5,948
Tax Year 2016
Lot Size 4,000 Sqft
Acres 0.09
Lot Dimensions 40X100
Property Description
This REFRESHED and REJEUVENATED expanded 4 Bedroom/2 bath bungalow offers a wonderful open layout with a multitude of upgrades! From the front porch, enter into the bright and cheery living room with NEW neutral carpeting that opens into the dining area with NEW HARDWOOD FLOORING. Wow your guests in the BRAND NEW KITCHEN which offers attractive WOOD CABINETS with SOFT CLOSE drawers, NEW STAINLESS STEEL APPLIANCES, plenty of GRANITE counter space with island seating, TUMBLED TILE BACKSPLASH and TILE flooring. Two generous bedrooms and a NEWLY REMODELED CERAMIC TILED BATH with NEW VANITY complete the first floor. Upstairs, the huge MASTER SUITE includes a DRESSING AREA with a large closet and a NEW TILED bath which can be closed off for privacy or can be shared with the additional 2nd floor bedroom. Each room of the house has been NEWLY PAINTED and CARPETED in a neutral tone to offer an open palette for your color accents. On the lower level, enjoy a full basement which offers plenty of storage space. NEWER HI-EFFICIENCY GAS HEATER and HOT WATER HEATER, as well as a NEW CENTRAL AC UNIT help to keep utility costs down. WHAT a great MOVE IN READY home conveniently located close to highways and bridges to Philadelphia or the shore!
Location
State NJ
County Camden
Area Oaklyn Boro (20426)
Zoning RESID
Rooms
Other Rooms Living Room, Dining Room, Primary Bedroom, Bedroom 2, Bedroom 3, Kitchen, Bedroom 1, Other
Basement Full
Interior
Interior Features Butlers Pantry, Ceiling Fan(s), Breakfast Area
Hot Water Natural Gas
Heating Gas, Forced Air
Cooling Central A/C
Flooring Fully Carpeted, Tile/Brick
Equipment Oven - Self Cleaning, Dishwasher
Fireplace N
Window Features Replacement
Appliance Oven - Self Cleaning, Dishwasher
Heat Source Natural Gas
Laundry Basement
Exterior
Exterior Feature Patio(s), Porch(es)
Garage Spaces 3.0
Waterfront N
Water Access N
Roof Type Shingle
Accessibility None
Porch Patio(s), Porch(es)
Total Parking Spaces 3
Garage N
Building
Lot Description Front Yard, Rear Yard, SideYard(s)
Story 1.5
Sewer Public Sewer
Water Public
Architectural Style Cape Cod
Level or Stories 1.5
New Construction N
Schools
Middle Schools Collingswood
High Schools Collingswood
School District Collingswood Borough Public Schools
Others
Senior Community No
Tax ID 26-00025-00033
Ownership Fee Simple
Acceptable Financing Conventional, VA, FHA 203(b)
Listing Terms Conventional, VA, FHA 203(b)
Financing Conventional,VA,FHA 203(b)
Read Less
Want to know what your home might be worth? Contact us for a FREE valuation!

Our team is ready to help you sell your home for the highest possible price ASAP

Bought with Doreen Shaw • Weichert Realtors-Marlton






