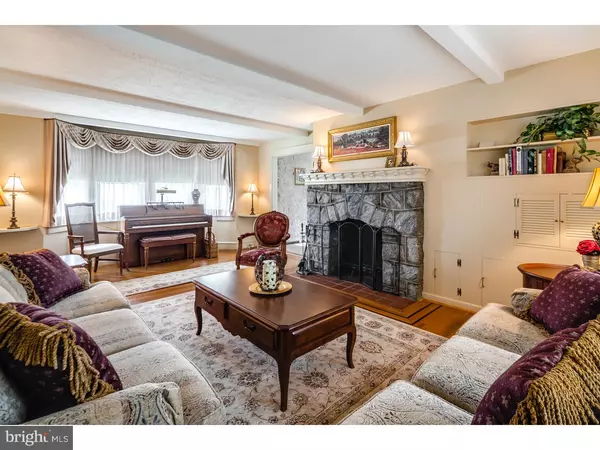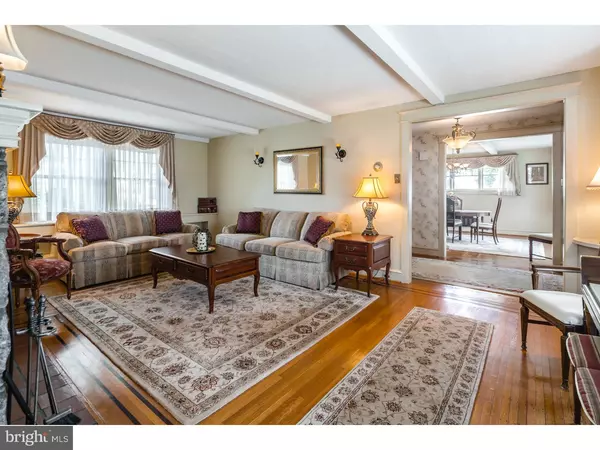$365,000
$399,000
8.5%For more information regarding the value of a property, please contact us for a free consultation.
319 SIMMS ST Philadelphia, PA 19116
5 Beds
3 Baths
3,350 SqFt
Key Details
Sold Price $365,000
Property Type Single Family Home
Sub Type Detached
Listing Status Sold
Purchase Type For Sale
Square Footage 3,350 sqft
Price per Sqft $108
Subdivision Somerton
MLS Listing ID 1002464964
Sold Date 11/17/16
Style Colonial
Bedrooms 5
Full Baths 2
Half Baths 1
HOA Y/N N
Abv Grd Liv Area 3,350
Originating Board TREND
Year Built 1960
Annual Tax Amount $3,919
Tax Year 2016
Lot Size 0.287 Acres
Acres 0.29
Lot Dimensions 100 X 125
Property Description
SINGLE COLONIAL WITH AN IN-LAW SUITE OR INCOME APARTMENT! Come See This Meticulously Maintained Single Colonial With An In-Law Suite OR Income Apartment. Unusual Opportunity In Desirable Somerton On A Quiet Suburban Street. The Main House Has A Center Hall Entrance, Spacious Living Room With A Wood Burning Stone Fireplace And Lots Of Built-In Cabinets And Bookcases. Off The Living Room Is The Sun Room/Family Room Which Opens Onto A Gorgeous Sunken Flagstone Patio Surrounded By Lovely Plants And Trees...A Perfect Tranquil Getaway! Formal Dining Room, First Floor Powder Room And The Bright And Sunny Kitchen With An Island Stove Plus A Convenient Washer And Dryer So No More Steps To The Basement. Next To The Kitchen Is The Breakfast Room Which Opens To The Driveway...Very Helpful And Convenient When Bringing In Groceries. Parking At Your Door. The Driveway Can Accommodate Up To Eight Cars Plus A Two Car Extra Large Garage. And The Second Floor Features A Huge Master Bedroom With Lovely Views From Every Window. Two Additional Bedrooms And Full Ceramic Tile Bath. Private Entrance To The Large In-Law Suite Located Over The Garage Has A Large Living Room, Breakfast Room, Kitchen, Two Big Bedrooms And Full Bath. Every Room Overlooks The Yard And Grounds. Also Included Is An AHS One Year Home Warranty. Walk To The Train, Bus, and Shopping. Convenient To I-95 And Turnpike. This Is Country Living In The City, Make This Home Your Own!!
Location
State PA
County Philadelphia
Area 19116 (19116)
Zoning RSD3
Rooms
Other Rooms Living Room, Dining Room, Primary Bedroom, Bedroom 2, Bedroom 3, Kitchen, Family Room, Bedroom 1, In-Law/auPair/Suite, Other
Basement Full, Outside Entrance
Interior
Interior Features Kitchen - Island, Ceiling Fan(s), Kitchen - Eat-In
Hot Water Natural Gas
Heating Gas, Hot Water
Cooling Wall Unit
Flooring Wood
Fireplaces Number 1
Fireplaces Type Stone
Equipment Built-In Range, Dishwasher, Refrigerator, Disposal
Fireplace Y
Appliance Built-In Range, Dishwasher, Refrigerator, Disposal
Heat Source Natural Gas
Laundry Main Floor
Exterior
Exterior Feature Patio(s)
Garage Oversized
Garage Spaces 5.0
Waterfront N
Water Access N
Roof Type Shingle
Accessibility None
Porch Patio(s)
Attached Garage 2
Total Parking Spaces 5
Garage Y
Building
Lot Description Front Yard, Rear Yard, SideYard(s)
Story 2
Sewer Public Sewer
Water Public
Architectural Style Colonial
Level or Stories 2
Additional Building Above Grade
New Construction N
Schools
School District The School District Of Philadelphia
Others
Senior Community No
Tax ID 583035200
Ownership Fee Simple
Acceptable Financing Conventional
Listing Terms Conventional
Financing Conventional
Read Less
Want to know what your home might be worth? Contact us for a FREE valuation!

Our team is ready to help you sell your home for the highest possible price ASAP

Bought with Alison Wilcke-Short • RE/MAX One Realty






