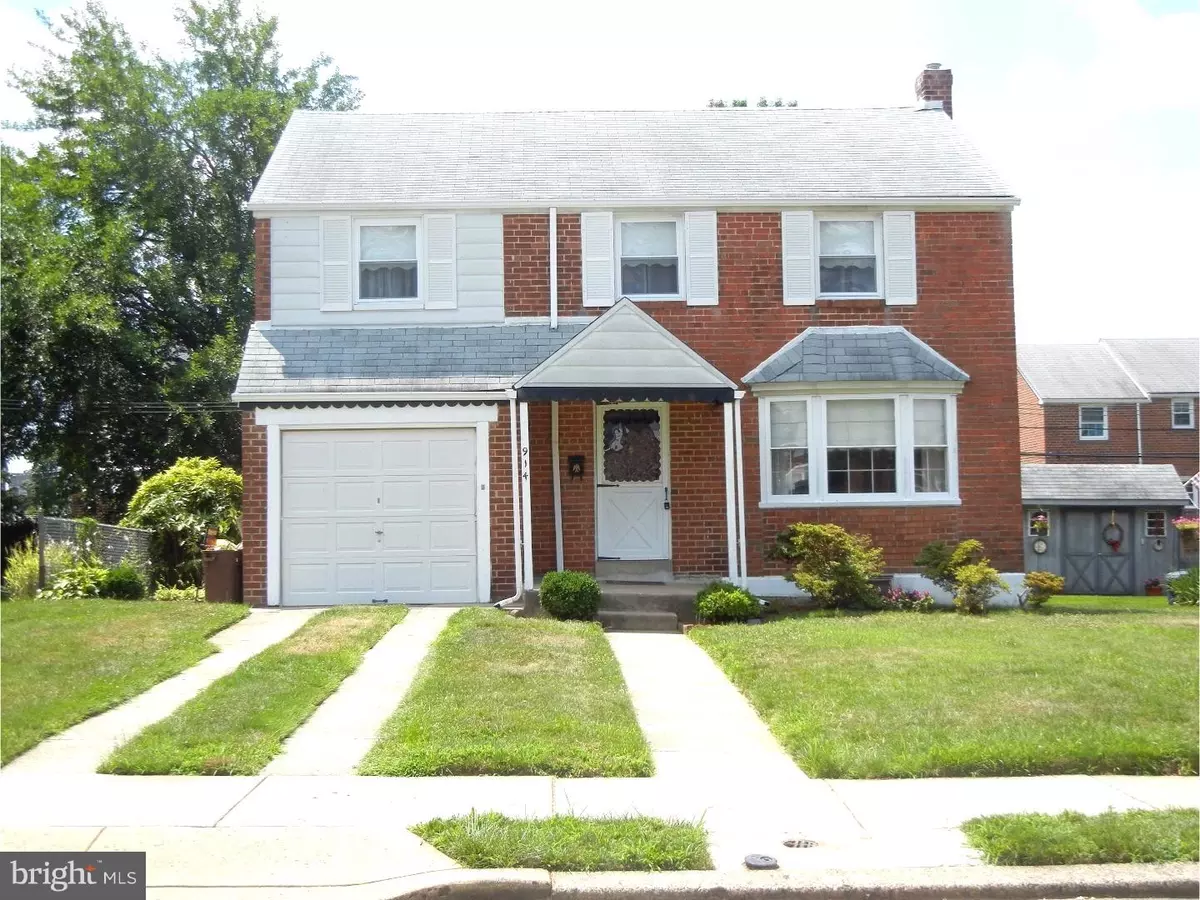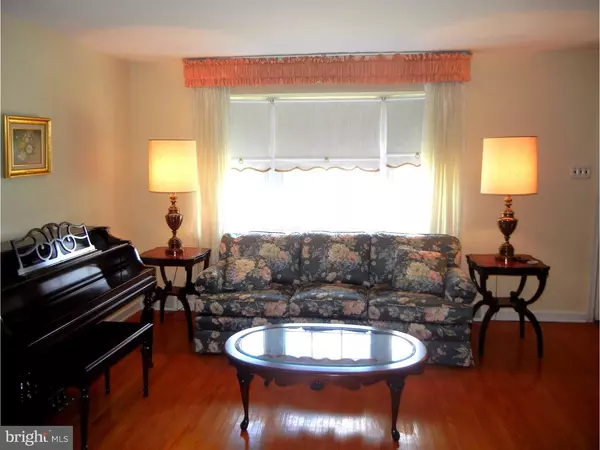$194,500
$194,500
For more information regarding the value of a property, please contact us for a free consultation.
914 GLENVIEW ST Philadelphia, PA 19111
4 Beds
2 Baths
1,528 SqFt
Key Details
Sold Price $194,500
Property Type Single Family Home
Sub Type Detached
Listing Status Sold
Purchase Type For Sale
Square Footage 1,528 sqft
Price per Sqft $127
Subdivision Lawndale
MLS Listing ID 1002460312
Sold Date 08/30/16
Style Traditional
Bedrooms 4
Full Baths 1
Half Baths 1
HOA Y/N N
Abv Grd Liv Area 1,528
Originating Board TREND
Year Built 1950
Annual Tax Amount $2,769
Tax Year 2016
Lot Size 5,200 Sqft
Acres 0.12
Lot Dimensions 52X100
Property Description
Rarely available single-family home in Lawndale! This meticulously maintained home has had a single owner since it was built. Pride of ownership shows throughout. First floor features a generously sized family room and formal dining room leading to the eat-in Kitchen and large back yard. Upstairs are four good sized bedrooms and a full bath. The home has an attached garage and semi-finished basement with laundry room. Come check out this home and bring your vision!
Location
State PA
County Philadelphia
Area 19111 (19111)
Zoning RSA3
Direction Northeast
Rooms
Other Rooms Living Room, Dining Room, Primary Bedroom, Bedroom 2, Bedroom 3, Kitchen, Family Room, Bedroom 1, Attic
Basement Full
Interior
Interior Features Ceiling Fan(s), Wet/Dry Bar, Kitchen - Eat-In
Hot Water Natural Gas
Heating Gas, Forced Air, Programmable Thermostat
Cooling Central A/C
Flooring Wood, Tile/Brick
Fireplaces Number 1
Equipment Built-In Range
Fireplace Y
Appliance Built-In Range
Heat Source Natural Gas
Laundry Basement
Exterior
Garage Spaces 3.0
Waterfront N
Water Access N
Roof Type Pitched,Shingle
Accessibility None
Attached Garage 1
Total Parking Spaces 3
Garage Y
Building
Lot Description Level, Front Yard, Rear Yard
Story 2
Foundation Concrete Perimeter
Sewer Public Sewer
Water Public
Architectural Style Traditional
Level or Stories 2
Additional Building Above Grade
New Construction N
Schools
School District The School District Of Philadelphia
Others
Senior Community No
Tax ID 532146300
Ownership Fee Simple
Acceptable Financing Conventional, VA, FHA 203(k), FHA 203(b)
Listing Terms Conventional, VA, FHA 203(k), FHA 203(b)
Financing Conventional,VA,FHA 203(k),FHA 203(b)
Read Less
Want to know what your home might be worth? Contact us for a FREE valuation!

Our team is ready to help you sell your home for the highest possible price ASAP

Bought with Dharmesh P Vaswani • Long & Foster Real Estate, Inc.






