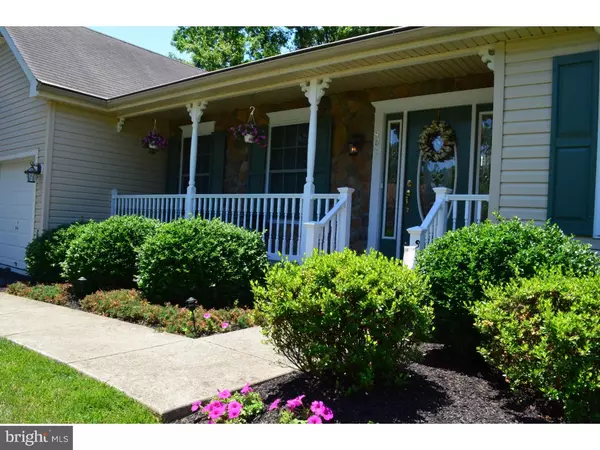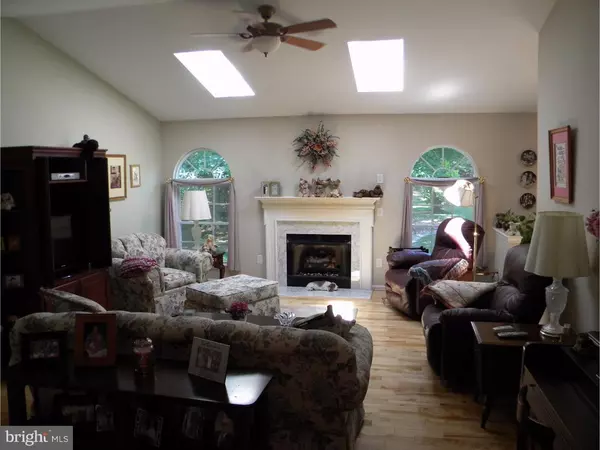$270,000
$285,000
5.3%For more information regarding the value of a property, please contact us for a free consultation.
451 FAWN RUN DR Franklinville, NJ 08322
3 Beds
2 Baths
2,032 SqFt
Key Details
Sold Price $270,000
Property Type Single Family Home
Sub Type Detached
Listing Status Sold
Purchase Type For Sale
Square Footage 2,032 sqft
Price per Sqft $132
Subdivision Deerwood
MLS Listing ID 1002445772
Sold Date 08/19/16
Style Ranch/Rambler
Bedrooms 3
Full Baths 2
HOA Y/N N
Abv Grd Liv Area 2,032
Originating Board TREND
Year Built 2004
Annual Tax Amount $8,125
Tax Year 2015
Lot Size 1.000 Acres
Acres 1.0
Lot Dimensions 134' X 342'
Property Description
What a Beautiful Home! If you are looking for that perfect Rancher but want your own privacy this one is worth the look! The spacious and Open Floor Plan offers plenty of space and amenities to boot! The Finished Birch Floors welcome you into the Foyer and flow through to the adjacent Dining Room, Great Room and Den/Study. The Kitchen is to die for with Stunning Granite Counters, Ceramic Tiled Backsplash, Gas Range and Built-In Microwave. The Peninsula is lit with Pendant Lighting while the Recessed Lighting takes care of the rest. Relax in the Breakfast Room with Vaulted Ceiling that Overlooks the Spacious and Private Rear Yard. A Formal Dining Room allows for plenty of space to entertain during Holidays and special occasions. In the center of it all is the Large Great Room with Vaulted Ceilings, Skylights, Palladium Windows and a Gas Fireplace with Marble Surround. The home offers 3 Full Bedrooms as well as a Den/Study that can serve many uses. It is located just off the Foyer and Great Room and can be kept private with the Double Door Entry. In the Master Bedroom you will enjoy the Full Bath with Upgraded Ceramic Tile Glass Doored Shower, Ceramic Tile Flooring, Double Vanity and separate Water Closet with Double Door for privacy. The bedroom also Features a Vaulted Ceiling as well as a Large Walk-In Closet. The Second and Third Bedrooms along with a Full Hall Bath are located at the opposite end of the floor plan. Outside you have a Full Front Porch to relax and enjoy a cup of coffee or other beverage. If you are entertaining in the rear yard you have tons of space. The 1 Acre Lot offers plenty of Privacy. Just off of the Breakfast Room is a Paver Patio that is covered by a Power Awning for extra comfort. Also included is an Amish Built Storage Shed to keep your equipment in or use as a workshop.Other amenities include 2 car Garage with Openers, Full Home Remote Security System, In-Ground Lawn Sprinkler System, High Efficiency Gas HVAC, High Efficiency Gas Power Vent Hot Water Heater, Water Conditioning System, Huge Poured Concrete Full Basement under the entire footprint of the house,
Location
State NJ
County Gloucester
Area Franklin Twp (20805)
Zoning RA
Rooms
Other Rooms Living Room, Dining Room, Primary Bedroom, Bedroom 2, Kitchen, Bedroom 1, Laundry, Other, Attic
Basement Full, Unfinished
Interior
Interior Features Primary Bath(s), Skylight(s), Ceiling Fan(s), Sprinkler System, Water Treat System, Stall Shower, Dining Area
Hot Water Natural Gas
Heating Gas, Forced Air
Cooling Central A/C
Flooring Wood, Fully Carpeted, Vinyl, Tile/Brick
Fireplaces Number 1
Fireplaces Type Marble, Gas/Propane
Equipment Built-In Range, Dishwasher, Built-In Microwave
Fireplace Y
Window Features Energy Efficient
Appliance Built-In Range, Dishwasher, Built-In Microwave
Heat Source Natural Gas
Laundry Main Floor
Exterior
Exterior Feature Patio(s), Porch(es)
Parking Features Inside Access, Garage Door Opener
Garage Spaces 5.0
Utilities Available Cable TV
Water Access N
Roof Type Pitched,Shingle
Accessibility None
Porch Patio(s), Porch(es)
Attached Garage 2
Total Parking Spaces 5
Garage Y
Building
Lot Description Level, Open, Trees/Wooded, Front Yard, Rear Yard
Story 1
Foundation Concrete Perimeter
Sewer On Site Septic
Water Well
Architectural Style Ranch/Rambler
Level or Stories 1
Additional Building Above Grade
Structure Type Cathedral Ceilings,9'+ Ceilings
New Construction N
Schools
School District Franklin Township Board Of Education
Others
Senior Community No
Tax ID 05-02801-00029 01
Ownership Fee Simple
Security Features Security System
Acceptable Financing Conventional, VA, FHA 203(b)
Listing Terms Conventional, VA, FHA 203(b)
Financing Conventional,VA,FHA 203(b)
Read Less
Want to know what your home might be worth? Contact us for a FREE valuation!

Our team is ready to help you sell your home for the highest possible price ASAP

Bought with Steven J Tamburello • Century 21 Alliance-Cherry Hill






