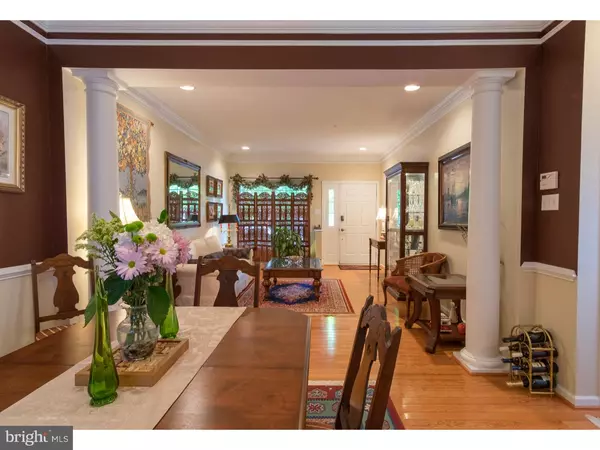$350,220
$349,900
0.1%For more information regarding the value of a property, please contact us for a free consultation.
129 BIRCHWOOD DR West Chester, PA 19380
3 Beds
3 Baths
2,328 SqFt
Key Details
Sold Price $350,220
Property Type Townhouse
Sub Type Interior Row/Townhouse
Listing Status Sold
Purchase Type For Sale
Square Footage 2,328 sqft
Price per Sqft $150
Subdivision Whiteland Woods
MLS Listing ID 1002436092
Sold Date 07/29/16
Style Colonial
Bedrooms 3
Full Baths 2
Half Baths 1
HOA Fees $200/mo
HOA Y/N Y
Abv Grd Liv Area 2,328
Originating Board TREND
Year Built 2001
Annual Tax Amount $4,750
Tax Year 2016
Lot Size 2,424 Sqft
Acres 0.06
Lot Dimensions UNKNOWN
Property Description
You want easy, fun living in a luxurious townhouse, in a great community with beaucoup amenities, in a great location with low property taxes? Come to the Grand Open House Sunday, June 5th, 1-4pm and you"ll love this home. It's a more private lot, located on the perimeter, with a serene view of the woods. Loaded with amenities, upgrades and customization including hardwood floors on the main level, upgraded carpet and pads, custom bathroom tile, 42" cabinets, custom tile backsplash, newer dishwasher and microwave oven, sprinkler and security systems throughout, natural gas line run out to the deck for grilling, tray ceiling in the master bedroom, ceiling fans in every bedroom plus the living room, and recessed lighting with dimmers. The walk-out basement is HY-U-G-E and ready to be finished and customized the way you want it. The location is super-convenient to the city, the country, your work, great shopping, great restaurants, and transportation hubs such as the Exton train station, Routes 100, 202, 30, and the PA turnpike. The neighborhood is wonderful with access to many benefits such as the club house, pool, spa, fitness center, play grounds, walking trails, tennis courts, and plenty of organized activities ? fun! The association provides for lawn, snow, and any roof repair ? easy! Easy, fun, luxurious living in a great, conveniently located neighborhood. See you on the 5th! This won"t last long. {Please remove shoes upon entry.}
Location
State PA
County Chester
Area West Whiteland Twp (10341)
Zoning R3
Direction South
Rooms
Other Rooms Living Room, Dining Room, Primary Bedroom, Bedroom 2, Kitchen, Family Room, Bedroom 1, Laundry, Other, Attic
Basement Full, Unfinished, Outside Entrance, Drainage System
Interior
Interior Features Primary Bath(s), Butlers Pantry, Ceiling Fan(s), WhirlPool/HotTub, Sprinkler System, Stall Shower, Dining Area
Hot Water Natural Gas
Heating Gas, Forced Air, Programmable Thermostat
Cooling Central A/C
Flooring Wood, Fully Carpeted, Tile/Brick
Fireplaces Number 1
Fireplaces Type Stone, Gas/Propane
Equipment Cooktop, Built-In Range, Oven - Self Cleaning, Dishwasher, Disposal, Built-In Microwave
Fireplace Y
Window Features Energy Efficient
Appliance Cooktop, Built-In Range, Oven - Self Cleaning, Dishwasher, Disposal, Built-In Microwave
Heat Source Natural Gas
Laundry Upper Floor
Exterior
Exterior Feature Deck(s), Porch(es)
Garage Inside Access, Garage Door Opener
Garage Spaces 3.0
Utilities Available Cable TV
Amenities Available Swimming Pool, Tennis Courts, Club House, Tot Lots/Playground
Waterfront N
Water Access N
Roof Type Pitched,Shingle
Accessibility None
Porch Deck(s), Porch(es)
Attached Garage 1
Total Parking Spaces 3
Garage Y
Building
Lot Description Sloping, Trees/Wooded, Rear Yard
Story 2
Foundation Concrete Perimeter
Sewer Public Sewer
Water Public
Architectural Style Colonial
Level or Stories 2
Additional Building Above Grade
Structure Type Cathedral Ceilings,9'+ Ceilings
New Construction N
Schools
Elementary Schools Mary C. Howse
Middle Schools Peirce
High Schools B. Reed Henderson
School District West Chester Area
Others
HOA Fee Include Pool(s),Common Area Maintenance,Lawn Maintenance,Snow Removal,Parking Fee,Health Club,All Ground Fee,Management
Senior Community No
Tax ID 41-05L-0071
Ownership Fee Simple
Security Features Security System
Acceptable Financing Conventional, VA, FHA 203(b)
Listing Terms Conventional, VA, FHA 203(b)
Financing Conventional,VA,FHA 203(b)
Read Less
Want to know what your home might be worth? Contact us for a FREE valuation!

Our team is ready to help you sell your home for the highest possible price ASAP

Bought with Pallavi Nadkarni • Keller Williams Real Estate-Blue Bell






