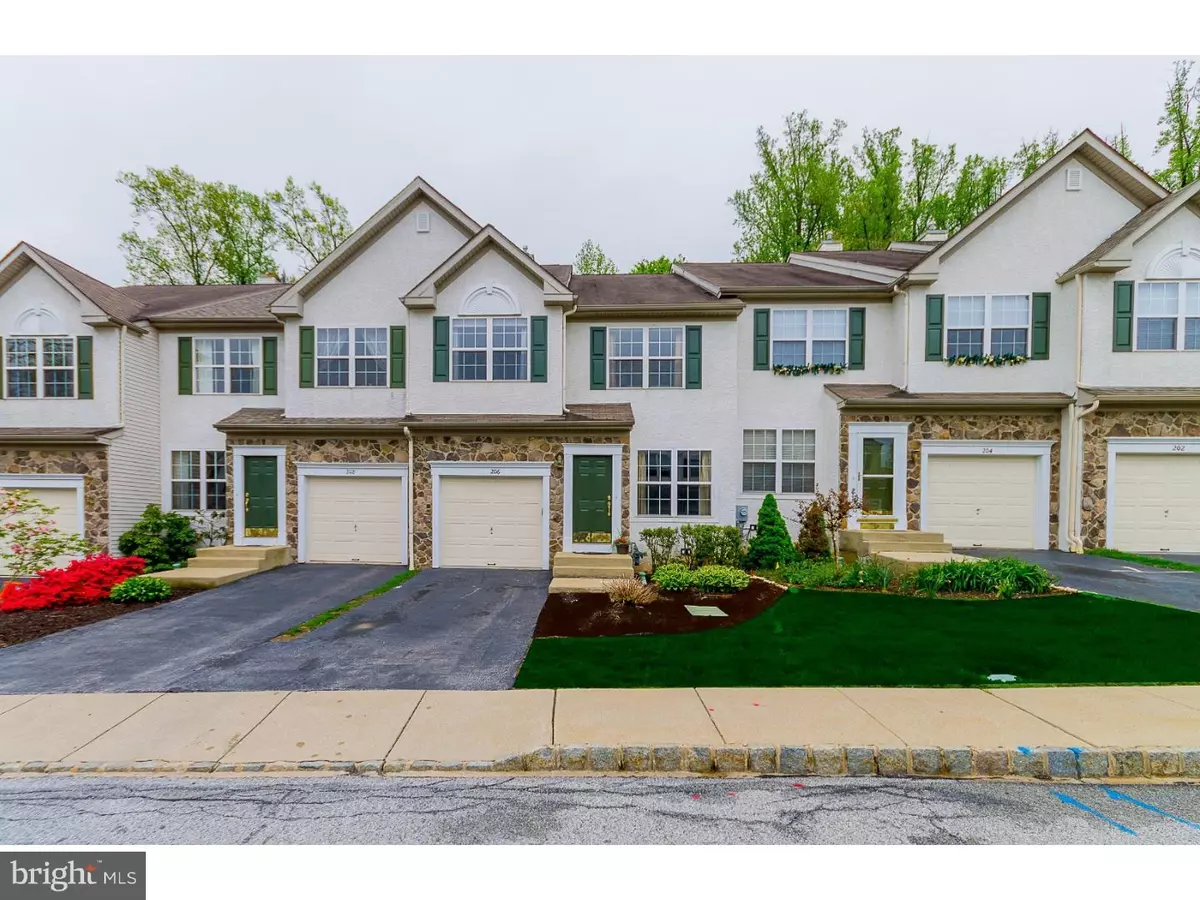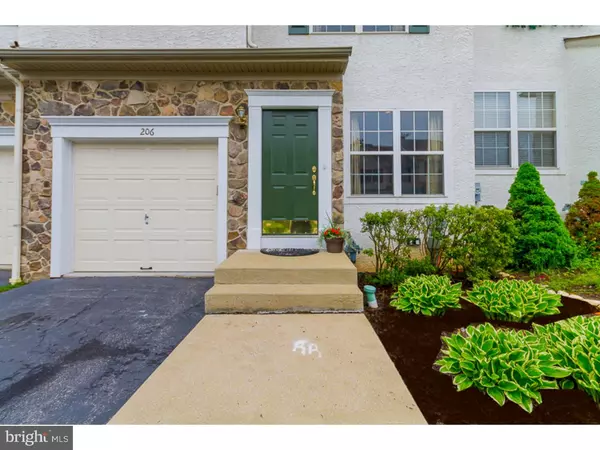$345,000
$339,900
1.5%For more information regarding the value of a property, please contact us for a free consultation.
206 TALL PINES DR West Chester, PA 19380
3 Beds
3 Baths
2,298 SqFt
Key Details
Sold Price $345,000
Property Type Townhouse
Sub Type Interior Row/Townhouse
Listing Status Sold
Purchase Type For Sale
Square Footage 2,298 sqft
Price per Sqft $150
Subdivision Valley View
MLS Listing ID 1002426828
Sold Date 07/14/16
Style Colonial
Bedrooms 3
Full Baths 2
Half Baths 1
HOA Fees $190/mo
HOA Y/N Y
Abv Grd Liv Area 2,298
Originating Board TREND
Year Built 2001
Annual Tax Amount $4,510
Tax Year 2016
Lot Size 1,525 Sqft
Acres 0.04
Lot Dimensions 0X0
Property Description
Well maintained townhome seeks loving buyers! Great location in the popular Valley View neighborhood, where you can simply walk to the Exton station. Hardwood floors on main and upper levels, fresh neutral paint colors throughout, updated kitchen, private deck area and finished basement. All you have to do it simply move in. Enter into the bright and sunny living area. followed by a spacious dining room which can seat eight. A huge wall of windows and sunshine welcome you to the 2 story family room, which also has a gas fireplace. Kitchen has beautiful granite, breakfast area, plenty of cabinets and a large 2 door pantry for the discerning chefs. There is also a counter area which allows one to sit down for a quick meal or a leisurely chat while the the chef is at work. Step out on to the cosy deck, big enough to gather a few close friends round the barbecue grill. Lush greenery surrounds you everywhere. Get a great view of the family and kitchen area, as you walk up the oak stairs. Master bedroom has an ensuite bathroom and 2 additional sunny rooms share the hall bath. The laundry is on this level, no need to lug clothes to the basement and back. Finished lower level can be a space to entertain or create a media/play room or office. A 3 minute drive to shopping at Main Street Village or Exton Mall and 5 minutes to West Chester borough. Easy access to Route 202 north to Great Valley and King of Prussia, and 10 minutes to the turnpike. There isn't a more convenient location. Award winning West Chester Schools. Public water and sewer, gas heat and North facing location which everyone wants. Come see it before it is gone!
Location
State PA
County Chester
Area West Whiteland Twp (10341)
Zoning R3
Direction North
Rooms
Other Rooms Living Room, Dining Room, Primary Bedroom, Bedroom 2, Kitchen, Family Room, Bedroom 1, Other, Attic
Basement Full
Interior
Interior Features Primary Bath(s), Kitchen - Island, Butlers Pantry, Sprinkler System, Stall Shower, Kitchen - Eat-In
Hot Water Natural Gas
Heating Gas, Forced Air
Cooling Central A/C
Flooring Wood
Fireplaces Number 1
Fireplaces Type Gas/Propane
Equipment Oven - Self Cleaning, Dishwasher, Disposal, Built-In Microwave
Fireplace Y
Appliance Oven - Self Cleaning, Dishwasher, Disposal, Built-In Microwave
Heat Source Natural Gas
Laundry Upper Floor
Exterior
Exterior Feature Deck(s)
Garage Garage Door Opener
Garage Spaces 2.0
Utilities Available Cable TV
Amenities Available Tot Lots/Playground
Waterfront N
Water Access N
Roof Type Shingle
Accessibility None
Porch Deck(s)
Attached Garage 1
Total Parking Spaces 2
Garage Y
Building
Story 2
Foundation Concrete Perimeter
Sewer Public Sewer
Water Public
Architectural Style Colonial
Level or Stories 2
Additional Building Above Grade
Structure Type Cathedral Ceilings,9'+ Ceilings
New Construction N
Schools
Elementary Schools Exton
Middle Schools J.R. Fugett
High Schools West Chester East
School District West Chester Area
Others
HOA Fee Include Common Area Maintenance,Lawn Maintenance,Snow Removal,Management
Senior Community No
Tax ID 41-05 -0157.6200
Ownership Fee Simple
Security Features Security System
Acceptable Financing Conventional
Listing Terms Conventional
Financing Conventional
Read Less
Want to know what your home might be worth? Contact us for a FREE valuation!

Our team is ready to help you sell your home for the highest possible price ASAP

Bought with Sean Hicks • Keller Williams Realty - Kennett Square






