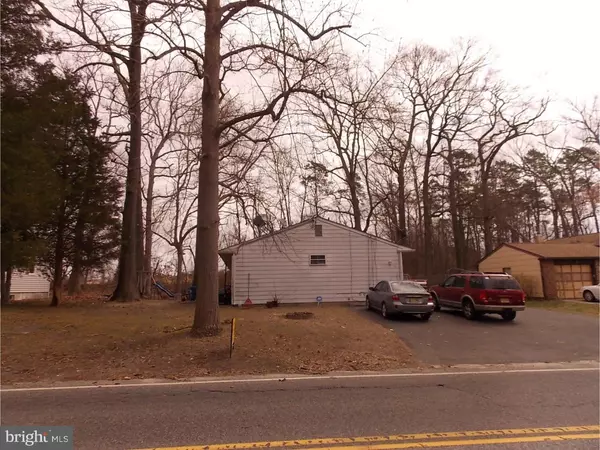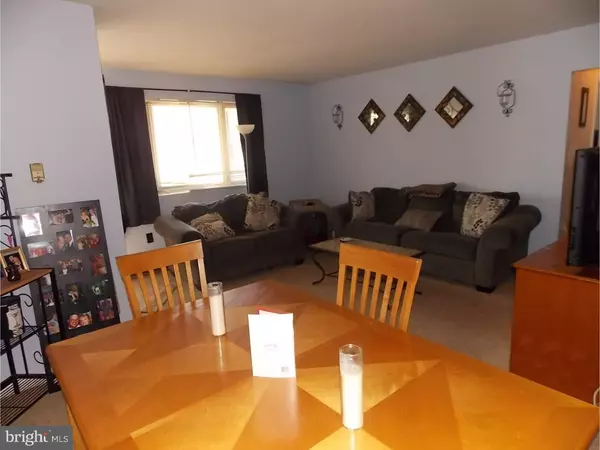$120,000
$125,000
4.0%For more information regarding the value of a property, please contact us for a free consultation.
38 HIGGINS AVE Clementon, NJ 08021
1,740 SqFt
Key Details
Sold Price $120,000
Property Type Single Family Home
Sub Type Twin/Semi-Detached
Listing Status Sold
Purchase Type For Sale
Square Footage 1,740 sqft
Price per Sqft $68
Subdivision None Available
MLS Listing ID 1002402404
Sold Date 04/12/17
Style Other
HOA Y/N N
Abv Grd Liv Area 1,740
Originating Board TREND
Year Built 1960
Annual Tax Amount $6,573
Tax Year 2016
Lot Size 7,500 Sqft
Acres 0.17
Lot Dimensions 75 X 100
Property Description
Positive cash flow in this updated 2 br, 1 bath (each side)brick twin rancher. Super close to New Jersey shore points, Cherry Hill Mall, and high speed line to Phila., Pa. Fully rented out, each side has its own washer, dryer, refrigerator and separate electric. Tenants split water/sewer cost. Owner pays CCMUA. There is a large, paved driveway for 3+ cars. The house backs up to a cleared area where new townhomes are being built. The home is on a crawl space and there is an outside shed for extra storage. Tenants supply their own window a.c. units. Note, also, this unit is located 2 minutes from famous Clementon Lake Park, plus has easy access to the Rt. 30 and Blackwood-Clementon Rd. Very centrally located. Great investment! Either live in one side and rent the other to pay your mortgage; or make a profit as an investor. Mortg. approx. 1,2oo/month. -50mls.
Location
State NJ
County Camden
Area Clementon Boro (20411)
Zoning RES
Rooms
Other Rooms Primary Bedroom
Basement Dirt Floor
Interior
Interior Features Ceiling Fan(s)
Hot Water Electric
Heating Electric, Baseboard
Cooling Wall Unit
Flooring Fully Carpeted, Vinyl
Fireplace N
Window Features Replacement
Heat Source Electric
Laundry Washer In Unit, Dryer In Unit, Has Laundry
Exterior
Utilities Available Cable TV Available
Waterfront N
Water Access N
Roof Type Pitched
Accessibility None
Garage N
Building
Foundation Crawl Space
Sewer Public Sewer
Water Public
Architectural Style Other
Additional Building Above Grade
New Construction N
Schools
High Schools Overbrook
School District Pine Hill Borough Board Of Education
Others
Tax ID 11-00075-00010
Ownership Fee Simple
Acceptable Financing Conventional
Listing Terms Conventional
Financing Conventional
Read Less
Want to know what your home might be worth? Contact us for a FREE valuation!

Our team is ready to help you sell your home for the highest possible price ASAP

Bought with Marie Crosby • Century 21 Reilly Realtors






