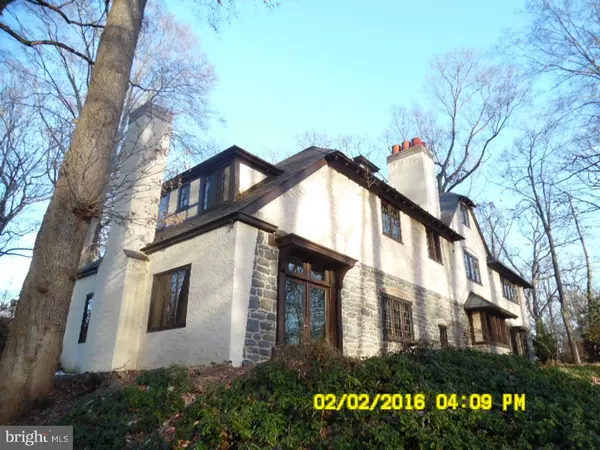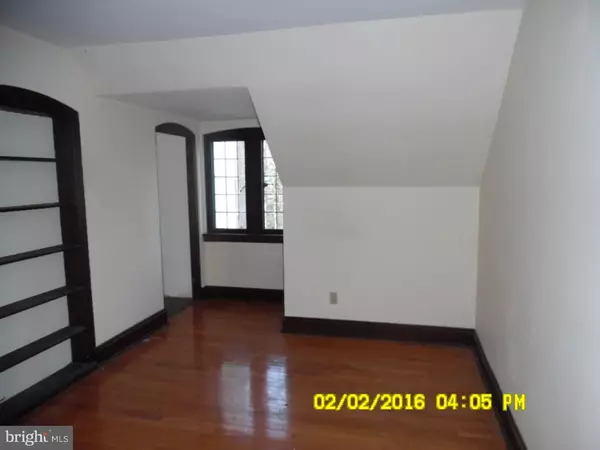$781,000
$799,900
2.4%For more information regarding the value of a property, please contact us for a free consultation.
205 LLANFAIR RD Ardmore, PA 19003
6 Beds
5 Baths
7,191 SqFt
Key Details
Sold Price $781,000
Property Type Single Family Home
Sub Type Detached
Listing Status Sold
Purchase Type For Sale
Square Footage 7,191 sqft
Price per Sqft $108
Subdivision None Available
MLS Listing ID 1002386872
Sold Date 04/13/16
Style Tudor
Bedrooms 6
Full Baths 4
Half Baths 1
HOA Y/N N
Abv Grd Liv Area 7,191
Originating Board TREND
Year Built 1920
Annual Tax Amount $21,673
Tax Year 2016
Lot Size 1.784 Acres
Acres 1.78
Lot Dimensions 382
Property Description
BID HAS BEEN ACCEPTED AND IS BEING REVIEWED , BUT WILL KEEP ACTIVE UNTIL FULL AGREEMENT HAS BEEN RATIFIED. Beautiful property almost 2 acres in Wynnewood on a Private drive. The inside is almost 7200 SF, and includes 7 working Fireplaces, 6 Bedrooms, 4 full Bathrooms and 2 Half Baths. Has Formal Living Room and Dining Room, with a separate Greeting Room. There are a few secret passages to different rooms.Family Room is off the Great Room with exit to stone patio. Unfinished Basement is approximately 2500 SqFt, high ceilings and outside light. Long circular driveway with multicar detached garage and attic storage. Within Walking distance to Suburban Square.Close to other shopping and transportation. Property needs some TLC, but is priced accordingly. Being sold in As-Is condition. Buyer responsible for U&O and other municipal certs, and tax certs. Buyer responsible for turning on utilities for inspections.
Location
State PA
County Montgomery
Area Lower Merion Twp (10640)
Zoning R1
Rooms
Other Rooms Living Room, Dining Room, Primary Bedroom, Bedroom 2, Bedroom 3, Kitchen, Family Room, Bedroom 1
Basement Full
Interior
Interior Features Breakfast Area
Hot Water Oil, Natural Gas
Heating Oil
Cooling Central A/C
Fireplaces Number 1
Fireplace Y
Heat Source Oil
Laundry Main Floor
Exterior
Garage Spaces 5.0
Water Access N
Accessibility None
Total Parking Spaces 5
Garage Y
Building
Story 3+
Sewer Public Sewer
Water Public
Architectural Style Tudor
Level or Stories 3+
Additional Building Above Grade
New Construction N
Schools
School District Lower Merion
Others
Senior Community No
Tax ID 40-00-33236-006
Ownership Fee Simple
Special Listing Condition REO (Real Estate Owned)
Read Less
Want to know what your home might be worth? Contact us for a FREE valuation!

Our team is ready to help you sell your home for the highest possible price ASAP

Bought with Non Subscribing Member • Non Member Office






