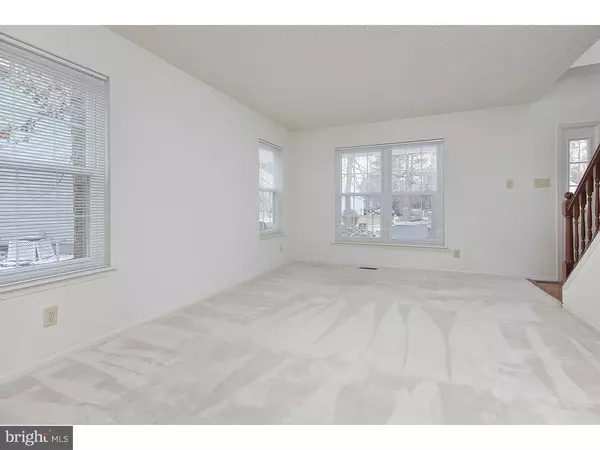$252,000
$259,900
3.0%For more information regarding the value of a property, please contact us for a free consultation.
18 PINEY POINT PL Sicklerville, NJ 08081
4 Beds
3 Baths
2,518 SqFt
Key Details
Sold Price $252,000
Property Type Single Family Home
Sub Type Detached
Listing Status Sold
Purchase Type For Sale
Square Footage 2,518 sqft
Price per Sqft $100
Subdivision Wye Oak
MLS Listing ID 1002383564
Sold Date 05/20/16
Style Colonial
Bedrooms 4
Full Baths 2
Half Baths 1
HOA Y/N N
Abv Grd Liv Area 2,518
Originating Board TREND
Year Built 1991
Annual Tax Amount $9,181
Tax Year 2015
Lot Dimensions 50X140
Property Description
Excellent opportunity in the desirable Quail Point community! Move-in Ready! Great 2 Story Colonial offering 4 Bedrooms and 2.5 Baths situated on a semi-private wooded CUL-DE-SAC lot within the Black Horse Pike School District. Beautiful curb appeal with a crisp clean fa?ade. The Front Porch beckons you into the soaring 2 Story Foyer with gleaming hardwood floors, flanked by a Home Office to the left & huge formal Living Room plus separate Dining Room to the right, complete with classic floor to ceiling Bay Windows. Hardwood Floors extend into the stylish Powder Room with Granite Vanity and continue as you make your way into the Updated/Upgraded Kitchen featuring Granite countertops, under mount sink, Brand NEW STAINLESS STEEL Appliances, Tile Backsplash and pantry. The Breakfast Room overlooks the sunken Family Room offering a full BRICK Fireplace & new Sliding Doors leading to the large DECK & private backyard. Upstairs you'll find a spacious Master suite with Walk-in closet & Spa Bath with GRANITE Double Bowl Vanity top, GRANITE Tub surround & separate Shower. Three additional oversized bedrooms share an updated Bath w/Granite vanity & designer Solar Tube skylight. With a Full Basement, Security & Central Vacuum systems, window blinds t/o, full Sprinkler system, natural gas HVAC w/Arzel 6 Zone system, all New Replacement Windows & Patio Dr (2010), NEW ROOF (2011) and Fresh neutral paint this home is simply a can't miss! Conveniently located in close proximity to major roadways, Philadelphia Airport and all of the **BEST** Retail Shopping, Dining & Recreational venues between Philadelphia & the Jersey Shore!!
Location
State NJ
County Camden
Area Gloucester Twp (20415)
Zoning RES
Rooms
Other Rooms Living Room, Dining Room, Primary Bedroom, Bedroom 2, Bedroom 3, Kitchen, Family Room, Bedroom 1, Laundry, Other, Attic
Basement Full, Unfinished
Interior
Interior Features Primary Bath(s), Butlers Pantry, Skylight(s), Ceiling Fan(s), Central Vacuum, Stall Shower, Dining Area
Hot Water Natural Gas
Heating Gas, Forced Air, Zoned, Programmable Thermostat
Cooling Central A/C, Energy Star Cooling System
Flooring Wood, Fully Carpeted, Vinyl, Tile/Brick
Fireplaces Number 1
Fireplaces Type Brick, Gas/Propane
Equipment Oven - Self Cleaning, Dishwasher, Disposal, Energy Efficient Appliances, Built-In Microwave
Fireplace Y
Window Features Bay/Bow,Energy Efficient,Replacement
Appliance Oven - Self Cleaning, Dishwasher, Disposal, Energy Efficient Appliances, Built-In Microwave
Heat Source Natural Gas
Laundry Main Floor
Exterior
Exterior Feature Deck(s), Porch(es)
Garage Inside Access, Garage Door Opener
Garage Spaces 5.0
Utilities Available Cable TV
Waterfront N
Water Access N
Roof Type Pitched,Shingle
Accessibility None
Porch Deck(s), Porch(es)
Attached Garage 2
Total Parking Spaces 5
Garage Y
Building
Lot Description Cul-de-sac, Level, Front Yard, Rear Yard
Story 2
Foundation Brick/Mortar
Sewer Public Sewer
Water Public
Architectural Style Colonial
Level or Stories 2
Additional Building Above Grade
Structure Type Cathedral Ceilings,9'+ Ceilings
New Construction N
Schools
School District Black Horse Pike Regional Schools
Others
Senior Community No
Tax ID 15-19003-00055
Ownership Fee Simple
Read Less
Want to know what your home might be worth? Contact us for a FREE valuation!

Our team is ready to help you sell your home for the highest possible price ASAP

Bought with Michelle Cosby • BHHS Fox & Roach-Mullica Hill South






