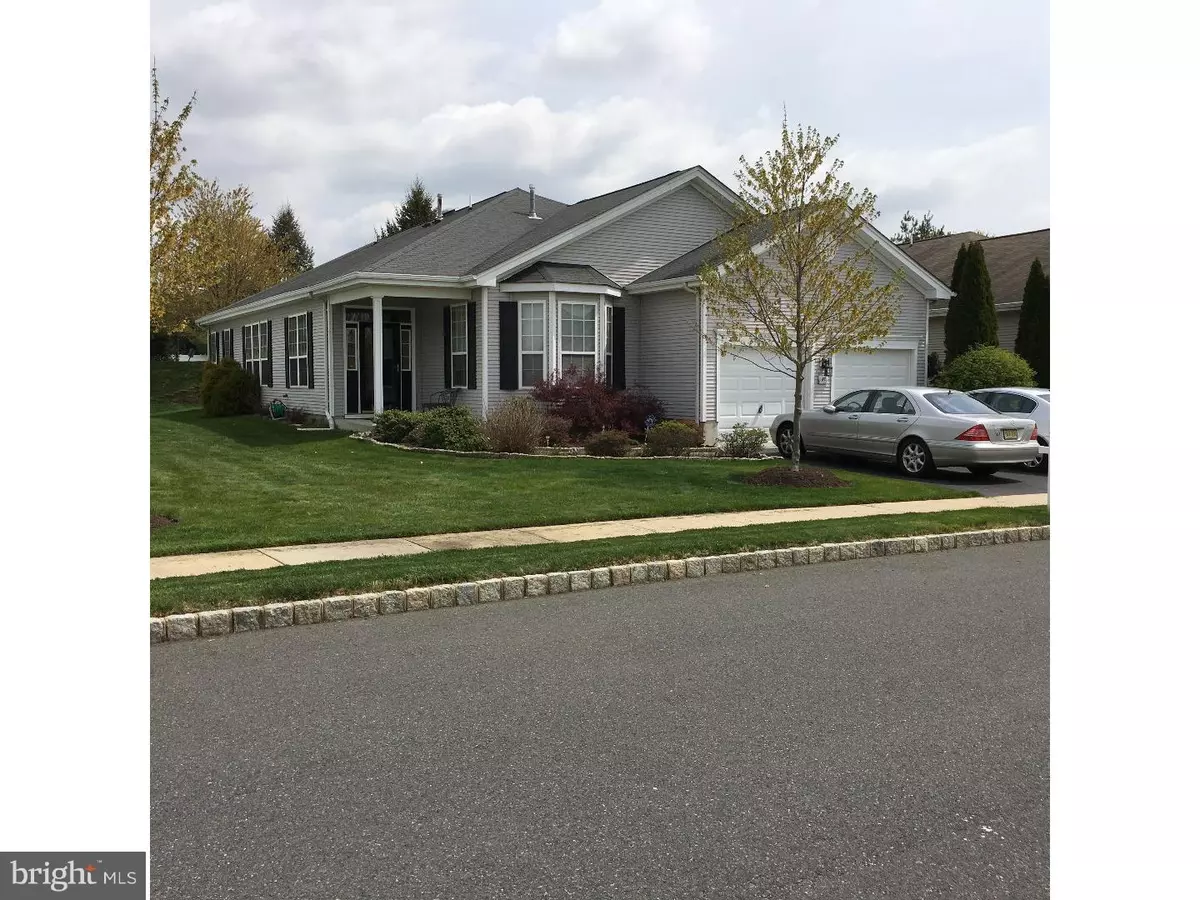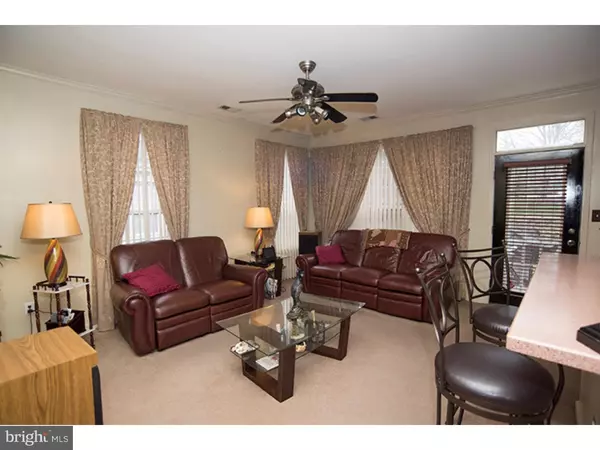$255,000
$265,000
3.8%For more information regarding the value of a property, please contact us for a free consultation.
47 VANDEVERE LN Columbus, NJ 08022
3 Beds
2 Baths
2,088 SqFt
Key Details
Sold Price $255,000
Property Type Single Family Home
Sub Type Detached
Listing Status Sold
Purchase Type For Sale
Square Footage 2,088 sqft
Price per Sqft $122
Subdivision Four Seasons
MLS Listing ID 1002376190
Sold Date 12/16/16
Style Colonial,Contemporary
Bedrooms 3
Full Baths 2
HOA Fees $239/mo
HOA Y/N Y
Abv Grd Liv Area 2,088
Originating Board TREND
Year Built 2001
Annual Tax Amount $7,552
Tax Year 2016
Lot Size 7,484 Sqft
Acres 0.17
Lot Dimensions 60X127
Property Description
Your search has ended to YOUR new home! Open floor plan and move-in condition is this 3 Bedroom, 2 full bath contemporary home in the Four Seasons development, Mansfield Township. This home has upgraded cherry cabinets with corian counter tops in the kitchen, upgraded crown molding, ceiling fans with lights and wonderful window treatment accents in the living areas. When entering, you are welcomed by beautiful hardwood floors in the Foyer. The dining room is over sized and conveniently located next to the Kitchen. Master suite has an amazing bay window, crown molding, two walk in closets and master bath has a great Jacuzzi tub with jets! This home also offers two additional nice sized Bedrooms, having overnight guests is no problem as the guest room (second bedroom) is at the opposite side of the house with the main hall bathroom adjacent for total privacy. 2nd full bath with tile/tub shower. Laundry room has built-in cabinets with utility sink, 2-car garage with garage opener. Come discover this fantastic home and 55+ community today!
Location
State NJ
County Burlington
Area Mansfield Twp (20318)
Zoning R-1
Rooms
Other Rooms Living Room, Dining Room, Primary Bedroom, Bedroom 2, Kitchen, Family Room, Bedroom 1, Laundry, Other, Attic
Interior
Interior Features Primary Bath(s), Butlers Pantry, Ceiling Fan(s), Stall Shower, Kitchen - Eat-In
Hot Water Natural Gas
Heating Gas, Forced Air
Cooling Central A/C
Flooring Wood, Fully Carpeted, Tile/Brick
Fireplaces Number 1
Fireplaces Type Gas/Propane
Equipment Oven - Self Cleaning, Dishwasher, Refrigerator, Built-In Microwave
Fireplace Y
Window Features Bay/Bow
Appliance Oven - Self Cleaning, Dishwasher, Refrigerator, Built-In Microwave
Heat Source Natural Gas
Laundry Main Floor
Exterior
Exterior Feature Patio(s)
Garage Inside Access, Garage Door Opener
Garage Spaces 4.0
Utilities Available Cable TV
Amenities Available Swimming Pool, Tennis Courts, Club House
Waterfront N
Water Access N
Roof Type Pitched,Shingle
Accessibility None
Porch Patio(s)
Attached Garage 2
Total Parking Spaces 4
Garage Y
Building
Lot Description Front Yard, Rear Yard, SideYard(s)
Story 1
Foundation Slab
Sewer Public Sewer
Water Public
Architectural Style Colonial, Contemporary
Level or Stories 1
Additional Building Above Grade
New Construction N
Schools
Middle Schools Northern Burlington County Regional
High Schools Northern Burlington County Regional
School District Northern Burlington Count Schools
Others
HOA Fee Include Pool(s),Common Area Maintenance,Ext Bldg Maint,Lawn Maintenance,Snow Removal,Trash
Senior Community Yes
Tax ID 18-00023 04-00023
Ownership Fee Simple
Read Less
Want to know what your home might be worth? Contact us for a FREE valuation!

Our team is ready to help you sell your home for the highest possible price ASAP

Bought with Danielle Ochman • BHHS Fox & Roach-Cherry Hill






