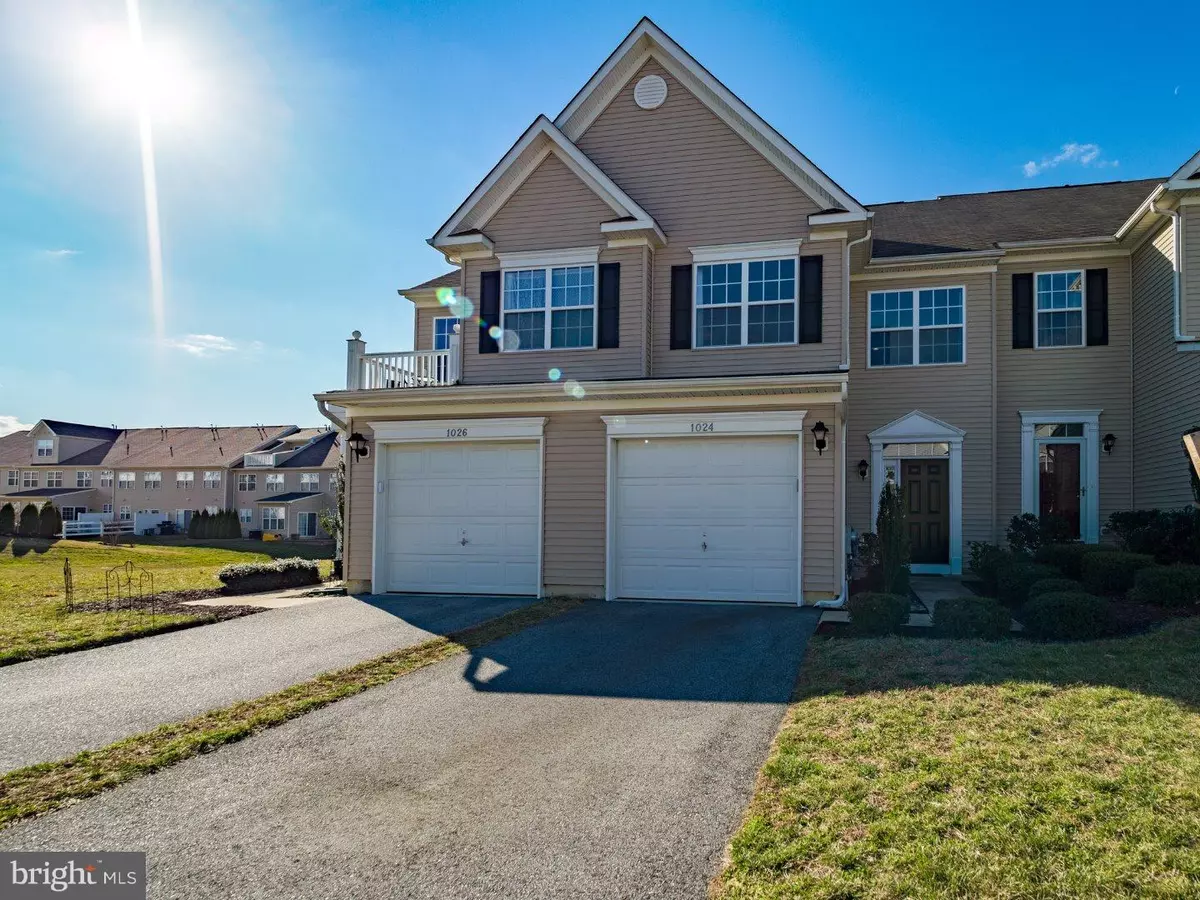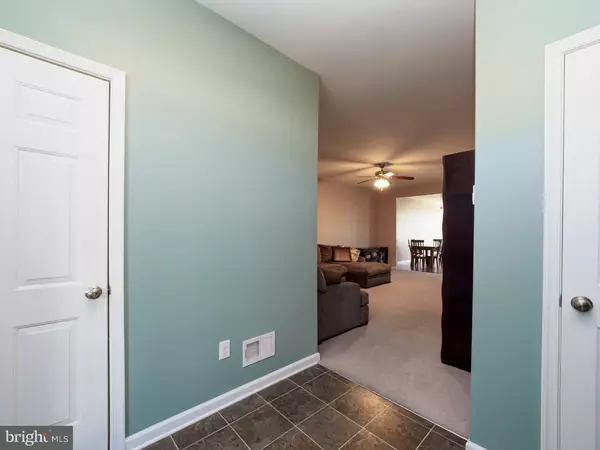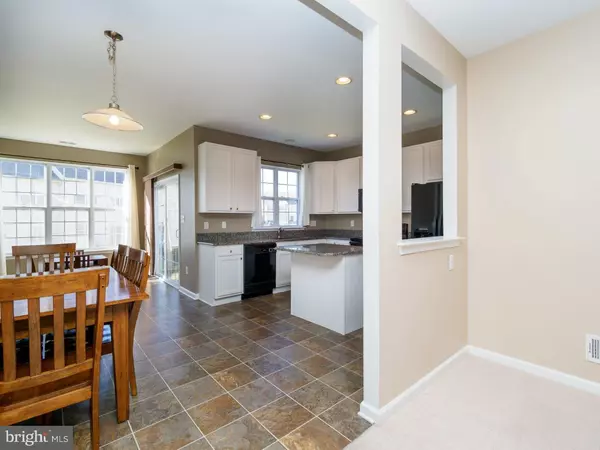$220,500
$223,000
1.1%For more information regarding the value of a property, please contact us for a free consultation.
1024 SHERBOURNE RD Middletown, DE 19709
3 Beds
3 Baths
1,750 SqFt
Key Details
Sold Price $220,500
Property Type Townhouse
Sub Type Interior Row/Townhouse
Listing Status Sold
Purchase Type For Sale
Square Footage 1,750 sqft
Price per Sqft $126
Subdivision Willow Grove Mill
MLS Listing ID 1002360978
Sold Date 05/30/17
Style Carriage House
Bedrooms 3
Full Baths 2
Half Baths 1
HOA Y/N N
Abv Grd Liv Area 1,750
Originating Board TREND
Year Built 2010
Annual Tax Amount $1,922
Tax Year 2016
Lot Size 2,614 Sqft
Acres 0.06
Lot Dimensions .
Property Description
Wow, wait until you see this updated kitchen! This home is in excellent condition and move in ready. The kitchen features beautiful granite counters, 42" cabinets, recessed lights, a center island with overhang for stools and a custom opening which has been added to for a more open look. The kitchen has an eat in space for a large table. You will love the open floor plan with neutral colors and 9 ' ceilings! The main floor has a very large great room open to the eat in kitchen and sunroom. This makes for a great entertaining space! The sunroom extension has a slider door leading you to the back yard. There is also a half bath, coat closet, and a 1 car garage access on the main level. On the 2nd floor you will find the master bedroom with a walk in closet, and it's own bathroom with dbl sinks. This master bedroom is located in the front of the home and is a nice size. The second and third bedrooms are located in the rear of the home and share a full bathroom. There is also the convenience of a second floor laundry room. The laundry room also has another storage closet. You will love the location just minutes to Route 1 access for convenience when traveling North or South. The home is close to shopping and located in Appoquinimink school district. Schedule your appointment today, you will not be disappointed!
Location
State DE
County New Castle
Area South Of The Canal (30907)
Zoning 23R-3
Rooms
Other Rooms Living Room, Primary Bedroom, Bedroom 2, Kitchen, Bedroom 1, Laundry, Other
Interior
Interior Features Kitchen - Eat-In
Hot Water Electric
Heating Gas, Forced Air
Cooling Central A/C
Fireplace N
Heat Source Natural Gas
Laundry Upper Floor
Exterior
Garage Spaces 2.0
Waterfront N
Water Access N
Accessibility None
Attached Garage 1
Total Parking Spaces 2
Garage Y
Building
Story 2
Sewer Public Sewer
Water Public
Architectural Style Carriage House
Level or Stories 2
Additional Building Above Grade
New Construction N
Schools
School District Appoquinimink
Others
Senior Community No
Tax ID 23-033.00-164
Ownership Fee Simple
Read Less
Want to know what your home might be worth? Contact us for a FREE valuation!

Our team is ready to help you sell your home for the highest possible price ASAP

Bought with JOSEPH MAGGIO • JOE MAGGIO REALTY






