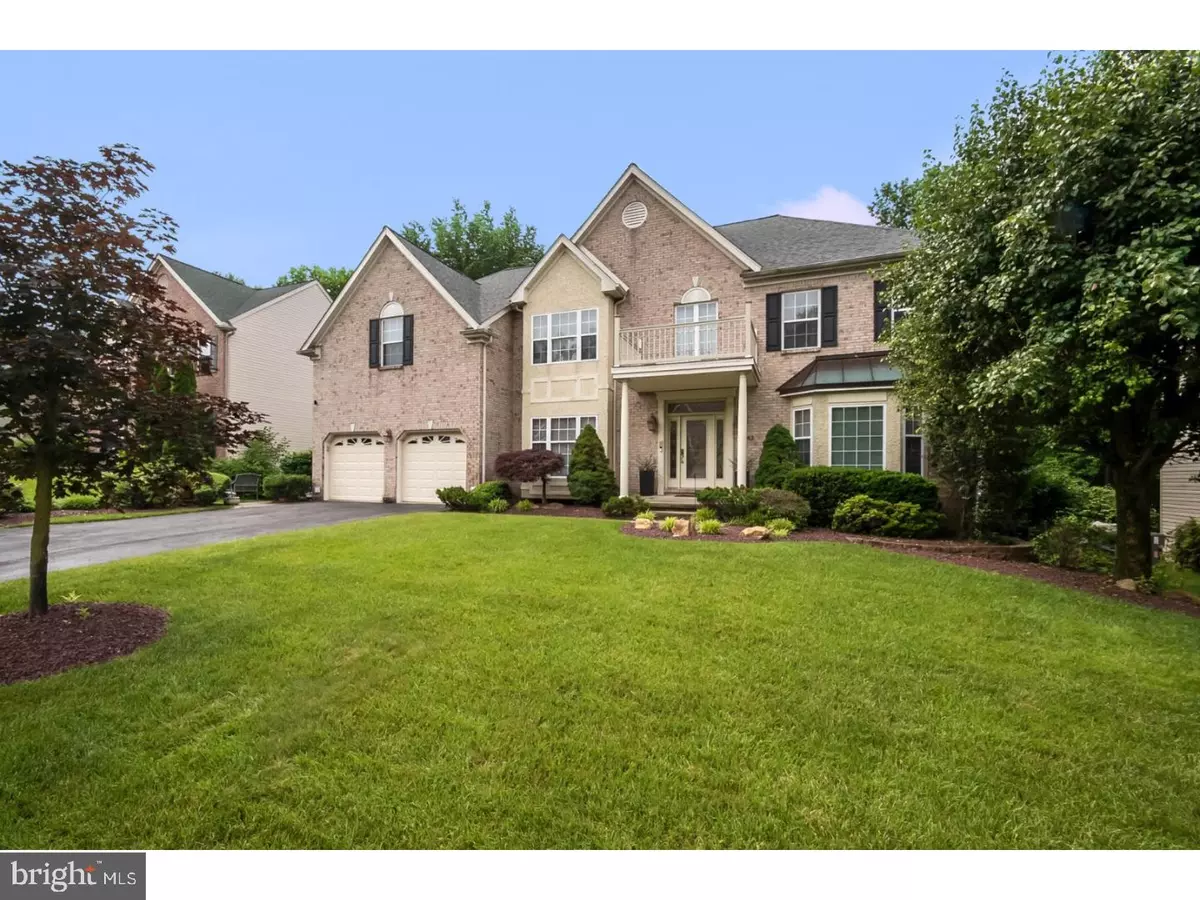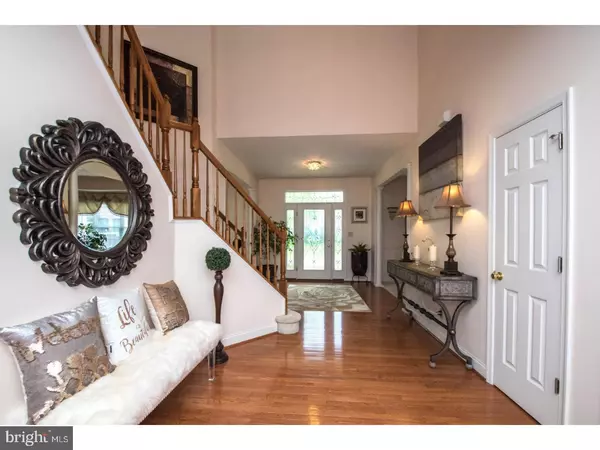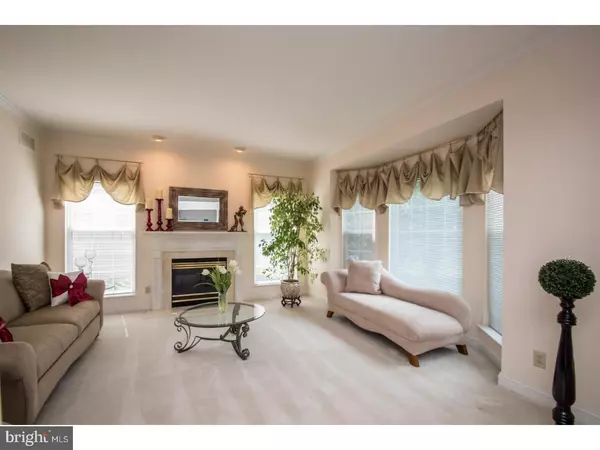$470,000
$469,900
For more information regarding the value of a property, please contact us for a free consultation.
43 MONTAGUE RD Newark, DE 19713
4 Beds
5 Baths
5,550 SqFt
Key Details
Sold Price $470,000
Property Type Single Family Home
Sub Type Detached
Listing Status Sold
Purchase Type For Sale
Square Footage 5,550 sqft
Price per Sqft $84
Subdivision Beaulieu
MLS Listing ID 1001865340
Sold Date 08/31/18
Style Colonial
Bedrooms 4
Full Baths 4
Half Baths 1
HOA Fees $22/ann
HOA Y/N Y
Abv Grd Liv Area 5,550
Originating Board TREND
Year Built 1999
Annual Tax Amount $4,836
Tax Year 2017
Lot Size 0.350 Acres
Acres 0.35
Lot Dimensions 82X180
Property Description
Beautiful 5,550 sq ft home that boasts an open floor plan with 9'ceilings. Stately columns adorn both the formal living room w/fireplace and dining room as you enter the grand foyer. The expansive tiled kitchen with 42" cherry cabinets, Corian counters, breakfast bar, center island, butler's pantry and kitchen desk opens to the light filled two story family room that shares a two-sided gas fireplace with the dinette/breakfast room. Front and back staircases take you to the warm and inviting master suite with 5 piece bath, 2 walk-in closets and sitting room. A Princess suite, 2 other bedrooms and 3rd full bath complete the second floor. The finished walk-out basement features several additional rooms including a full bath and ample storage space. Another great feature is huge deck off main floor w/spiral staircase down to custom designed patio with hot tub and custom lighting. There is also a music system/intercom throughout and on the patio. Lawn sprinkler system. Pride of ownership shows throughout this wonderful home. It is not to be missed.
Location
State DE
County New Castle
Area Newark/Glasgow (30905)
Zoning NC21
Rooms
Other Rooms Living Room, Dining Room, Primary Bedroom, Bedroom 2, Bedroom 3, Kitchen, Family Room, Bedroom 1, Other
Basement Full, Outside Entrance, Fully Finished
Interior
Interior Features Primary Bath(s), Kitchen - Island, Butlers Pantry, Ceiling Fan(s), Wet/Dry Bar, Kitchen - Eat-In
Hot Water Electric
Heating Gas, Forced Air
Cooling Central A/C
Fireplaces Number 2
Equipment Dishwasher
Fireplace Y
Appliance Dishwasher
Heat Source Natural Gas
Laundry Main Floor
Exterior
Exterior Feature Deck(s), Patio(s)
Garage Spaces 5.0
Waterfront N
Water Access N
Roof Type Pitched,Shingle
Accessibility None
Porch Deck(s), Patio(s)
Attached Garage 2
Total Parking Spaces 5
Garage Y
Building
Story 2
Sewer Public Sewer
Water Public
Architectural Style Colonial
Level or Stories 2
Additional Building Above Grade
Structure Type 9'+ Ceilings
New Construction N
Schools
School District Christina
Others
Senior Community No
Tax ID 11-008.00-199
Ownership Fee Simple
Read Less
Want to know what your home might be worth? Contact us for a FREE valuation!

Our team is ready to help you sell your home for the highest possible price ASAP

Bought with Rajesh Veeragandham • Brokers Realty Group, LLC






