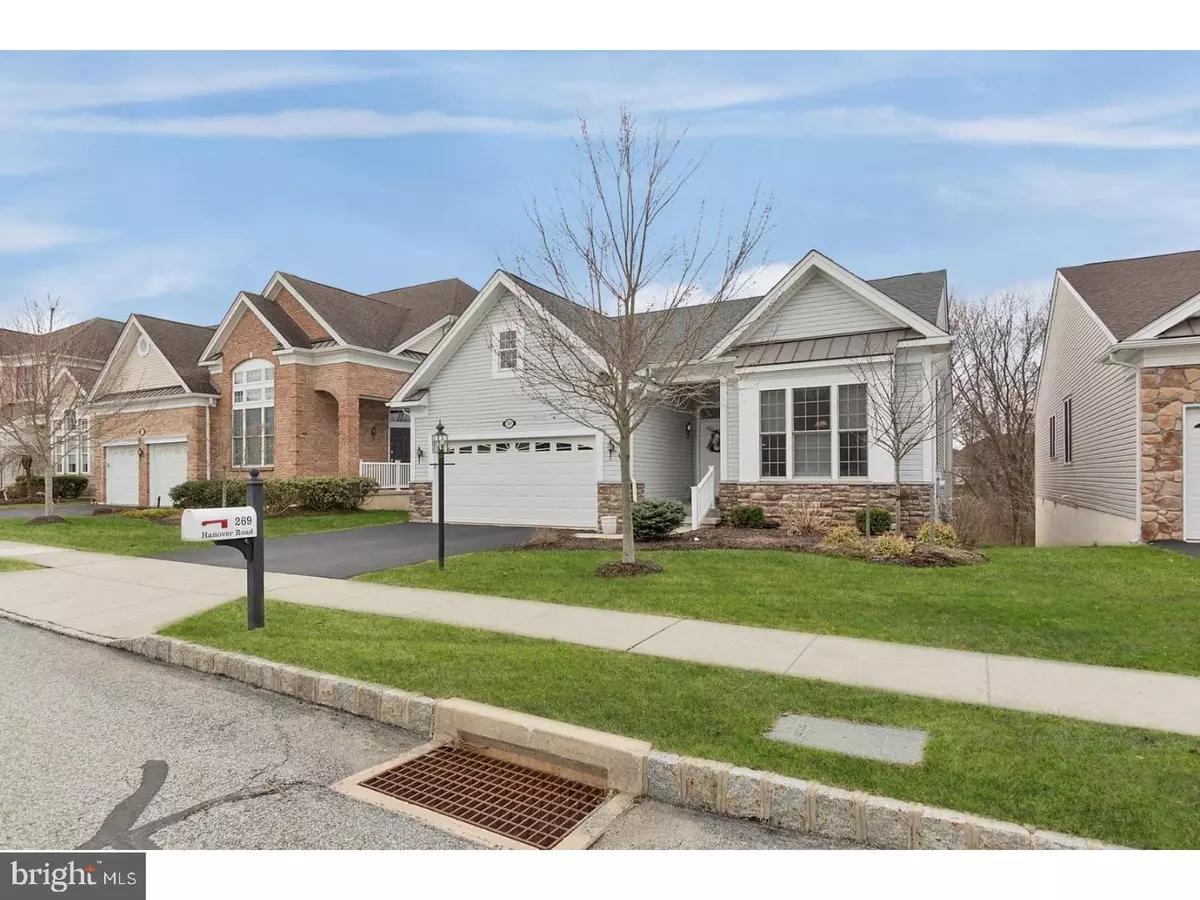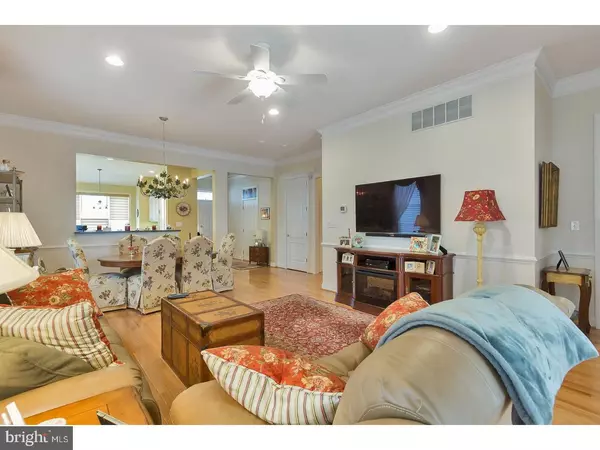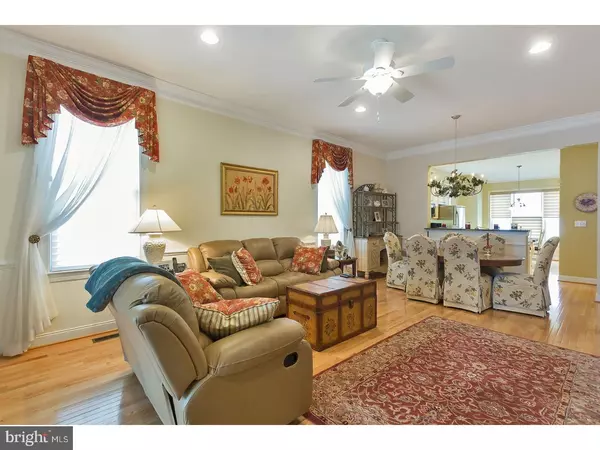$505,000
$525,000
3.8%For more information regarding the value of a property, please contact us for a free consultation.
269 HANOVER RD Phoenixville, PA 19460
2 Beds
3 Baths
2,625 SqFt
Key Details
Sold Price $505,000
Property Type Single Family Home
Sub Type Detached
Listing Status Sold
Purchase Type For Sale
Square Footage 2,625 sqft
Price per Sqft $192
Subdivision Regency At Providenc
MLS Listing ID 1000249108
Sold Date 08/01/18
Style Ranch/Rambler
Bedrooms 2
Full Baths 2
Half Baths 1
HOA Fees $295/mo
HOA Y/N Y
Abv Grd Liv Area 2,625
Originating Board TREND
Year Built 2007
Annual Tax Amount $6,809
Tax Year 2018
Lot Size 6,000 Sqft
Acres 0.14
Lot Dimensions 50
Property Description
Home Sweet Home! This beautiful house will exceed your expectations. First, check out the enlarged kitchen with extra built in cabinets. Cooking will be a treat with the under cabinet lighting and over sized sink. The granite counters and stainless steel appliances just add to the beauty of this room. Then, it's off to the great room where's there's plenty of room for all. It features recessed lighting and wood floors. The sun room is great for relaxing and has plenty of natural light. The main bedroom is a good size and features two walk in closets and hardwood floors. The bathroom rounds out this space with double sinks and a soaking tub. But wait there's more! Head down to the finished basement with fantastic space and it's own bathroom. The custom made wall unit shows off an electric fireplace and room to display your favorite items. Outside there's a whole house generator and a sprinkler system to make your life easier. Outside lawn work is done for you which gives you more time to head down to the clubhouse for a game of pool, cards, pickle ball, tennis or a dip in one of the two pools. Close to Rt422, Providence Town Center, and additional shopping and restaurants.
Location
State PA
County Montgomery
Area Upper Providence Twp (10661)
Zoning ARR
Rooms
Other Rooms Living Room, Dining Room, Primary Bedroom, Kitchen, Bedroom 1, Other, Attic
Basement Full
Interior
Interior Features Primary Bath(s), Butlers Pantry, Ceiling Fan(s), Sprinkler System, Kitchen - Eat-In
Hot Water Natural Gas
Heating Gas, Forced Air
Cooling Central A/C
Flooring Wood, Fully Carpeted, Tile/Brick
Fireplaces Number 1
Equipment Disposal, Built-In Microwave
Fireplace Y
Appliance Disposal, Built-In Microwave
Heat Source Natural Gas
Laundry Main Floor
Exterior
Exterior Feature Deck(s), Patio(s)
Garage Inside Access
Garage Spaces 4.0
Utilities Available Cable TV
Amenities Available Swimming Pool, Tennis Courts, Club House
Waterfront N
Water Access N
Roof Type Pitched,Shingle
Accessibility None
Porch Deck(s), Patio(s)
Attached Garage 2
Total Parking Spaces 4
Garage Y
Building
Story 1
Sewer Public Sewer
Water Public
Architectural Style Ranch/Rambler
Level or Stories 1
Additional Building Above Grade
Structure Type 9'+ Ceilings
New Construction N
Schools
High Schools Spring-Ford Senior
School District Spring-Ford Area
Others
HOA Fee Include Pool(s),Common Area Maintenance,Lawn Maintenance,Snow Removal,Trash,Health Club
Senior Community Yes
Tax ID 61-00-02346-329
Ownership Fee Simple
Security Features Security System
Acceptable Financing Conventional, VA
Listing Terms Conventional, VA
Financing Conventional,VA
Read Less
Want to know what your home might be worth? Contact us for a FREE valuation!

Our team is ready to help you sell your home for the highest possible price ASAP

Bought with Cory Rupe • Keller Williams Realty Group






