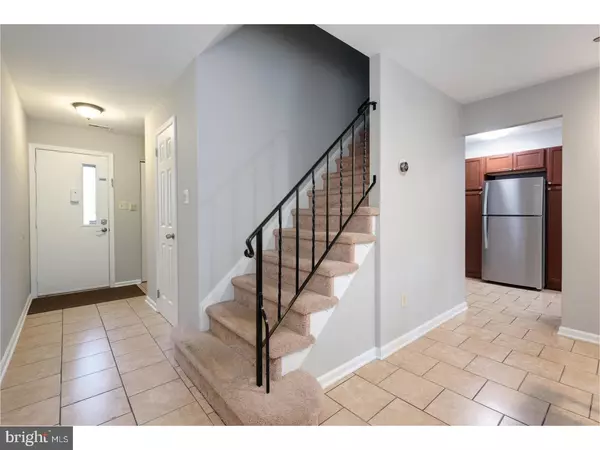$312,000
$320,000
2.5%For more information regarding the value of a property, please contact us for a free consultation.
115 WOODGATE LN Paoli, PA 19301
4 Beds
3 Baths
2,133 SqFt
Key Details
Sold Price $312,000
Property Type Townhouse
Sub Type Interior Row/Townhouse
Listing Status Sold
Purchase Type For Sale
Square Footage 2,133 sqft
Price per Sqft $146
Subdivision Woodgate
MLS Listing ID 1001727924
Sold Date 08/01/18
Style Traditional
Bedrooms 4
Full Baths 2
Half Baths 1
HOA Fees $300/mo
HOA Y/N Y
Abv Grd Liv Area 2,133
Originating Board TREND
Year Built 1977
Annual Tax Amount $3,888
Tax Year 2018
Lot Size 2,133 Sqft
Acres 0.05
Lot Dimensions 0X0
Property Description
Convenience at your door step!!WALK TO THE PAOLI TRAIN STATION!! Terrific opportunity to own a contemporary Townhouse in the highly desirable Woodgate community located in heart of Paoli and in the award winning, highly rated Tredyffrin-Easttown School district.This home is in close proximity to mainline shopping area and restaurants. Major Highways, Schools, Public library, Gym, Public transportation are close by. This Move-in-Ready NORTH-EAST facing home has been freshly painted and offers numerous updates e.g. Corian countertop, New energy efficient stainless steel appliances, Tiled floors, upgraded /extra cabinet and pantry space. The Great room is spacious enough for socializing and allows for easy flow of guests to adjacent dining room with gleaming tiled floors and opens up to a tranquil patio which backs up to flat wooded open space. The NEST self learning thermostats keep the home cozy with its Artificial Intelligence (AI), the front room has a wood burning fireplace with a beautiful shelf unit ? a perfect and cozy room to enjoy a book or just relax! Upper floor has a generous size Main bedroom with a suite bath and a nice size walk in closet. The two other bedrooms on this 2nd floor are also spacious with beaming natural light making things cheerful. Included are Ceiling fans and wood blinds in the bedrooms and energy efficient full size washer and dryer The third floor offers another room which can be used as a game room. Soak in sunlight gleaming through the 2 skylights in this room. This easy living home has a HOA that covers all exterior and common maintenance, Trash removal, Lawn care, Snow removal. All the benefits of the "city lifestyle" in the convenience of the upper Main Line. Some Stats : This townhome is about 0.5 miles to Paoli Train station, about 1.1 miles to YMCA, about 0.3 miles to Paoli public library, nearby easy access to PA Turnpike west and east, Rt 30,RT 202,major main line destinations in Wayne, Devon, Berwyn, Exton, West Chester, King of Prussia, Reserved parking, one space outside your door and plentiful guest parking. Apart from all the attractive features and location the house is Priced aggressively Act fast and make it your dream HOME!!
Location
State PA
County Chester
Area Tredyffrin Twp (10343)
Zoning R4
Direction Northeast
Rooms
Other Rooms Living Room, Dining Room, Primary Bedroom, Bedroom 2, Bedroom 3, Kitchen, Family Room, Bedroom 1, Laundry
Interior
Interior Features Primary Bath(s), Butlers Pantry, Skylight(s), Ceiling Fan(s), Stall Shower
Hot Water Electric
Heating Electric, Heat Pump - Electric BackUp, Forced Air
Cooling Central A/C
Flooring Fully Carpeted, Tile/Brick
Fireplaces Number 1
Equipment Built-In Range, Dishwasher, Disposal, Energy Efficient Appliances
Fireplace Y
Appliance Built-In Range, Dishwasher, Disposal, Energy Efficient Appliances
Heat Source Electric
Laundry Upper Floor
Exterior
Exterior Feature Patio(s)
Garage Spaces 1.0
Utilities Available Cable TV
Waterfront N
Water Access N
Roof Type Pitched,Shingle
Accessibility None
Porch Patio(s)
Total Parking Spaces 1
Garage N
Building
Lot Description Level
Story 3+
Foundation Slab
Sewer Public Sewer
Water Public
Architectural Style Traditional
Level or Stories 3+
Additional Building Above Grade
New Construction N
Schools
Elementary Schools Beaumont
Middle Schools Tredyffrin-Easttown
High Schools Conestoga Senior
School District Tredyffrin-Easttown
Others
HOA Fee Include Common Area Maintenance,Ext Bldg Maint,Lawn Maintenance,Snow Removal,Trash,Parking Fee,Insurance,All Ground Fee
Senior Community No
Tax ID 43-09R-0046.0500
Ownership Fee Simple
Acceptable Financing Conventional, VA, FHA 203(b)
Listing Terms Conventional, VA, FHA 203(b)
Financing Conventional,VA,FHA 203(b)
Read Less
Want to know what your home might be worth? Contact us for a FREE valuation!

Our team is ready to help you sell your home for the highest possible price ASAP

Bought with Jenna N Olivieri • Redfin Corporation






