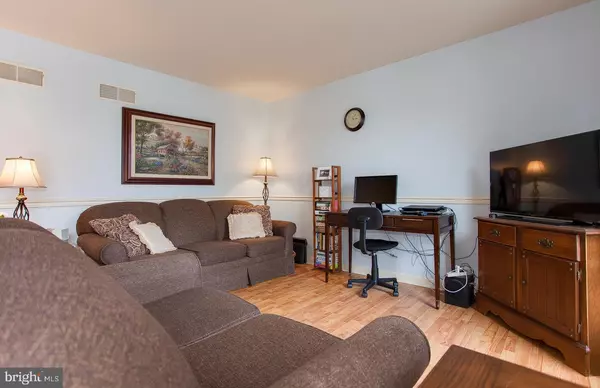$135,000
$134,900
0.1%For more information regarding the value of a property, please contact us for a free consultation.
654 PARK RIDGE DR Mechanicsburg, PA 17055
2 Beds
3 Baths
1,380 SqFt
Key Details
Sold Price $135,000
Property Type Townhouse
Sub Type Interior Row/Townhouse
Listing Status Sold
Purchase Type For Sale
Square Footage 1,380 sqft
Price per Sqft $97
Subdivision Park Ridge
MLS Listing ID 1001819480
Sold Date 07/31/18
Style Traditional
Bedrooms 2
Full Baths 1
Half Baths 2
HOA Fees $25/ann
HOA Y/N Y
Abv Grd Liv Area 1,080
Originating Board BRIGHT
Year Built 1992
Annual Tax Amount $2,313
Tax Year 2018
Lot Size 2,178 Sqft
Acres 0.05
Property Description
Location of this traditional townhome is super convenient to major highways, shopping, restaurants, and leisure activities. The kitchen, with its sturdy flooring and spacious layout, makes cooking, clean-up, and gathering a delight. The sliding door and large window lends beautiful sunshine to the room. Deck allows you to enjoy private entertaining and beautiful sunsets views. Living room has durable flooring and large picture window for lots of natural light. Master bedroom is cozy with wall to wall plush carpet and private half bath. Large linen closet allows for ample storage of off-season items. Partially finished basement has wall to wall carpet and ceiling fan - expandable space ready for your enjoyment. Low HOA yearly fee makes this a desirable neighborhood - you take care of grass and sidewalk snow; HOA does the common area and snow removal. Roof had been replaced in 2014 and sliding door to deck had been replaced in 2016.
Location
State PA
County Cumberland
Area Upper Allen Twp (14442)
Zoning RESIDENTIAL
Rooms
Basement Connecting Stairway, Full, Partially Finished, Poured Concrete
Interior
Interior Features Kitchen - Eat-In, Carpet, Ceiling Fan(s), Floor Plan - Traditional, Chair Railings, Combination Kitchen/Dining
Hot Water Electric
Heating Heat Pump(s)
Cooling Central A/C, Ceiling Fan(s)
Flooring Carpet, Laminated, Heavy Duty
Equipment Oven/Range - Electric, Washer, Refrigerator, Dryer, Disposal, Dishwasher
Fireplace N
Appliance Oven/Range - Electric, Washer, Refrigerator, Dryer, Disposal, Dishwasher
Heat Source Electric
Laundry Basement
Exterior
Exterior Feature Deck(s)
Amenities Available None
Waterfront N
Water Access N
Roof Type Asphalt,Fiberglass
Accessibility None
Porch Deck(s)
Parking Type Off Site
Garage N
Building
Story 2
Foundation Concrete Perimeter
Sewer Public Sewer
Water Public
Architectural Style Traditional
Level or Stories 2
Additional Building Above Grade, Below Grade
New Construction N
Schools
Elementary Schools Shepherdstown
Middle Schools Mechanicsburg
High Schools Mechanicsburg Area
School District Mechanicsburg Area
Others
HOA Fee Include Common Area Maintenance,Snow Removal
Senior Community No
Tax ID 42-30-2110-054
Ownership Fee Simple
SqFt Source Assessor
Acceptable Financing Cash, Conventional, FHA, VA
Horse Property N
Listing Terms Cash, Conventional, FHA, VA
Financing Cash,Conventional,FHA,VA
Special Listing Condition Standard
Read Less
Want to know what your home might be worth? Contact us for a FREE valuation!

Our team is ready to help you sell your home for the highest possible price ASAP

Bought with Emily Catley • Turn Key Realty Group






