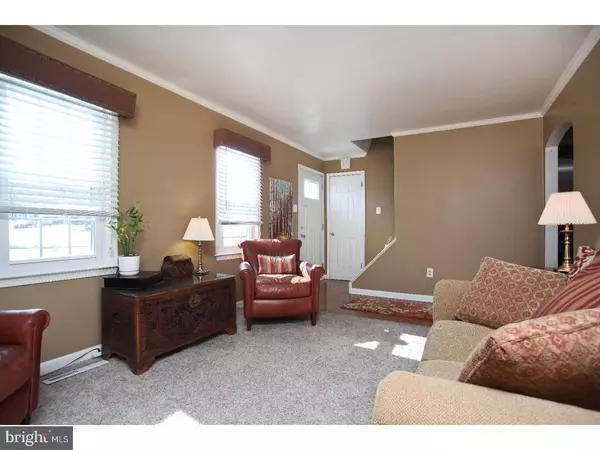$285,000
$290,000
1.7%For more information regarding the value of a property, please contact us for a free consultation.
106 VILLAGE GREEN LN Dublin, PA 18917
3 Beds
2 Baths
1,544 SqFt
Key Details
Sold Price $285,000
Property Type Single Family Home
Sub Type Detached
Listing Status Sold
Purchase Type For Sale
Square Footage 1,544 sqft
Price per Sqft $184
Subdivision Dublin Vil Green
MLS Listing ID 1000273894
Sold Date 07/31/18
Style Cape Cod
Bedrooms 3
Full Baths 1
Half Baths 1
HOA Y/N N
Abv Grd Liv Area 1,544
Originating Board TREND
Year Built 1982
Annual Tax Amount $5,125
Tax Year 2018
Lot Size 0.279 Acres
Acres 0.28
Lot Dimensions 90X135
Property Description
Welcome to this charming, well maintained and updated Cape Cod style home located just minutes from Doylestown, PA-611 and Peace Valley Park. This home features a spacious living room and dining room expansion with plenty of natural light, hardwood floors, custom built-in cabinets and glass doors leading to the full length deck and backyard. Down the hall is an updated tiled guest bathroom. The updated kitchen has hardwood floors, NEW granite counter tops (2018), stainless steel appliances and cozy dining area with another set of glass doors that lead out to the deck. Upstairs you will find the master bedroom with hardwood floors plus 2 additional bedrooms with plenty of closet space and a fully updated tiled bathroom. In addition is an attached garage, NEWER ROOF (2014), NEW WINDOWS (2018) in front and side.
Location
State PA
County Bucks
Area Dublin Boro (10110)
Zoning R2
Rooms
Other Rooms Living Room, Dining Room, Primary Bedroom, Bedroom 2, Kitchen, Family Room, Bedroom 1
Basement Full, Unfinished
Interior
Interior Features Water Treat System, Kitchen - Eat-In
Hot Water Propane
Heating Propane
Cooling Central A/C
Flooring Wood, Fully Carpeted, Tile/Brick
Fireplace N
Window Features Energy Efficient,Replacement
Heat Source Bottled Gas/Propane
Laundry Basement
Exterior
Exterior Feature Deck(s)
Garage Spaces 3.0
Fence Other
Utilities Available Cable TV
Water Access N
Accessibility None
Porch Deck(s)
Total Parking Spaces 3
Garage N
Building
Lot Description Front Yard, Rear Yard
Story 2
Foundation Concrete Perimeter
Sewer Public Sewer
Water Public
Architectural Style Cape Cod
Level or Stories 2
Additional Building Above Grade
New Construction N
Schools
Elementary Schools Bedminster
High Schools Pennridge
School District Pennridge
Others
Senior Community No
Tax ID 10-004-092-002
Ownership Fee Simple
Acceptable Financing Conventional, VA, FHA 203(b)
Listing Terms Conventional, VA, FHA 203(b)
Financing Conventional,VA,FHA 203(b)
Read Less
Want to know what your home might be worth? Contact us for a FREE valuation!

Our team is ready to help you sell your home for the highest possible price ASAP

Bought with Terry L Derstine • BHHS Fox & Roach - Harleysville





