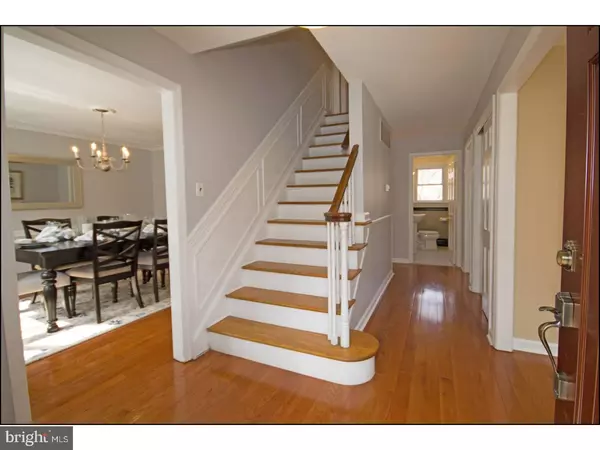$618,000
$639,000
3.3%For more information regarding the value of a property, please contact us for a free consultation.
215 DARBY RD Paoli, PA 19301
4 Beds
4 Baths
3,230 SqFt
Key Details
Sold Price $618,000
Property Type Single Family Home
Sub Type Detached
Listing Status Sold
Purchase Type For Sale
Square Footage 3,230 sqft
Price per Sqft $191
Subdivision None Available
MLS Listing ID 1000325996
Sold Date 07/31/18
Style Colonial
Bedrooms 4
Full Baths 3
Half Baths 1
HOA Y/N N
Abv Grd Liv Area 3,230
Originating Board TREND
Year Built 1965
Annual Tax Amount $5,646
Tax Year 2018
Lot Size 1.300 Acres
Acres 1.3
Lot Dimensions 0X0
Property Description
Incredible Value Offered in this HOME! The current owners have completely reworked the flow of this home to create a modern home with gas heating, gas cooking, central air conditioning, new kitchen, new hardwoods throughout, updated bathrooms, an additional bathroom, added closet and storage spaces, a large first floor laundry room, and a new staircase to the in-law suite above the family room. Forty recessed lights were added, many of the windows have been replaced and the roof is new. A large two-car garage is currently under construction. All of this on a flat 1.3 acre property in Easttown Township convenient to shopping and dining, the R5 train hub in Paoli, the Upper Main Line YMCA and schools of the nationally ranked Tredyffrin Easttown School District as well as notable private schools such as the Episcopl Academy. Enter the home and to the right of the foyer you will find a living room with a raised hearth stone wood-burning fireplace. To the left find the large dining room with chair rail and crown moldings which opens to the newly renovated kitchen. The kitchen is every homeowner's dream: white cabinetry offers loads of storage with many pull-out drawers, an island and a peninsula, large pantry closet, top of the line stainless appliances, a 5-burner range, French door refrigerator, timeless Carrara marble backsplash and worry-free granite countertops and views to the rear yard from the deep kitchen sink. Off the kitchen there is a large family room with French Doors to the pathway that connects to the brand new oversized garage and a large laundry room with high-end washer and gas-powered dryer with steam capabilities. A large study/den room with built-ins and French Door to the new Trex deck and powder room complete the first floor. Above the family room with its own staircase there is an in-law suite with sitting area, bedroom and in-suite bathroom with timeless fixtures and large closet spaces. The front staircase leads the way to the master suite with large walk-in closet and renovated master bathroom with double sinks and timeless finish choices. The hardwoods have been replaced throughout the second floor as well. Two additional family bedrooms are found here and there is a large hall bathroom for these bedrooms. The rear yard is flat and ready for your summer BBQ or a game of catch or soccer. An attic is available for storage in addition to the garage and shed. Low taxes!
Location
State PA
County Chester
Area Easttown Twp (10355)
Zoning R1
Rooms
Other Rooms Living Room, Dining Room, Primary Bedroom, Bedroom 2, Bedroom 3, Kitchen, Family Room, Bedroom 1, Laundry, Other
Interior
Interior Features Kitchen - Eat-In
Hot Water Natural Gas
Heating Gas, Hot Water
Cooling Central A/C
Fireplaces Number 1
Fireplace Y
Heat Source Natural Gas
Laundry Main Floor
Exterior
Garage Spaces 5.0
Waterfront N
Water Access N
Accessibility None
Total Parking Spaces 5
Garage N
Building
Story 2
Sewer Public Sewer
Water Public
Architectural Style Colonial
Level or Stories 2
Additional Building Above Grade
New Construction N
Schools
Elementary Schools Beaumont
Middle Schools Tredyffrin-Easttown
High Schools Conestoga Senior
School District Tredyffrin-Easttown
Others
Senior Community No
Tax ID 55-01 -0002
Ownership Fee Simple
Read Less
Want to know what your home might be worth? Contact us for a FREE valuation!

Our team is ready to help you sell your home for the highest possible price ASAP

Bought with Non Subscribing Member • Non Member Office






