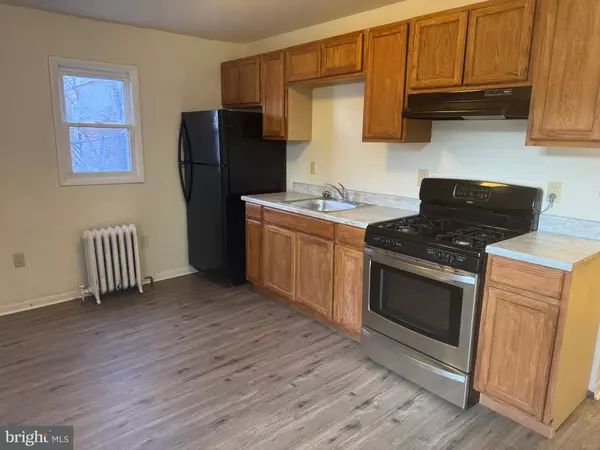Bought with Susana Mendoza • Concord Realty Group
$225,100
$214,500
4.9%For more information regarding the value of a property, please contact us for a free consultation.
1606 W 4TH ST Wilmington, DE 19805
1,950 SqFt
Key Details
Sold Price $225,100
Property Type Multi-Family
Sub Type End of Row/Townhouse
Listing Status Sold
Purchase Type For Sale
Square Footage 1,950 sqft
Price per Sqft $115
MLS Listing ID DENC2089912
Sold Date 11/14/25
Style Side-by-Side
Abv Grd Liv Area 1,950
Year Built 1906
Annual Tax Amount $3,305
Tax Year 2025
Lot Size 2,614 Sqft
Acres 0.06
Lot Dimensions 24.00 x 100.00
Property Sub-Type End of Row/Townhouse
Source BRIGHT
Property Description
Currently, both units are leased and 48-hour notices are required for all showings. 1606B lease is until 2/28/2026 rent of $1,590/mo. 1606A expiration 2/27/2026 rent of $1,650/mo.
Tenants pay there own gas & electric
Property was purchase 09/1981 and was totally gutted. All utilities were replaced. Major renovations were completed: In 2024, each unit was partially gutted. Boilers were rebuilt. In 2025, kitchens and floors were upgraded. Front porch roof was stripped down to the joists, plywood replaced and a membrane roof was applied.
Location
State DE
County New Castle
Area Wilmington (30906)
Zoning 26R-3
Rooms
Basement Full
Interior
Interior Features Bathroom - Tub Shower, Kitchen - Eat-In, Wood Floors
Hot Water Natural Gas
Heating Radiator
Cooling None
Flooring Engineered Wood
Equipment Oven/Range - Gas, Refrigerator
Fireplace N
Window Features Double Hung,Replacement
Appliance Oven/Range - Gas, Refrigerator
Heat Source Natural Gas
Exterior
Utilities Available Electric Available, Natural Gas Available, Sewer Available, Water Available
Water Access N
Roof Type Flat
Accessibility 2+ Access Exits
Garage N
Building
Lot Description Level
Foundation Other
Above Ground Finished SqFt 1950
Sewer Public Sewer
Water Public
Architectural Style Side-by-Side
Additional Building Above Grade, Below Grade
Structure Type Dry Wall
New Construction N
Schools
School District Red Clay Consolidated
Others
Tax ID 26-027.30-060
Ownership Fee Simple
SqFt Source 1950
Acceptable Financing Conventional
Listing Terms Conventional
Financing Conventional
Special Listing Condition Standard
Read Less
Want to know what your home might be worth? Contact us for a FREE valuation!

Our team is ready to help you sell your home for the highest possible price ASAP







