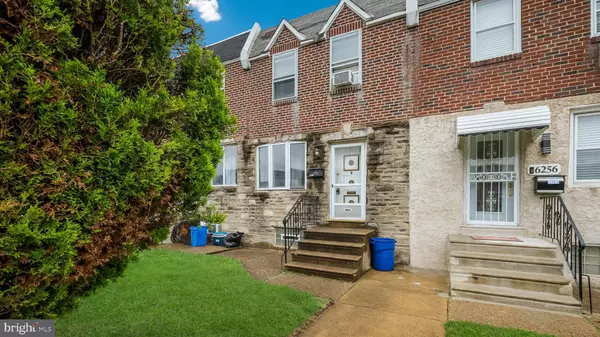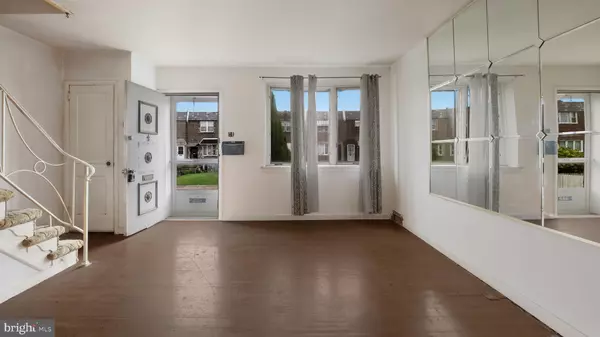Bought with Lin J Jiang • Legacy Landmark Realty LLC
$120,000
$148,500
19.2%For more information regarding the value of a property, please contact us for a free consultation.
6254 MARSDEN ST Philadelphia, PA 19135
2 Beds
1 Bath
960 SqFt
Key Details
Sold Price $120,000
Property Type Townhouse
Sub Type Interior Row/Townhouse
Listing Status Sold
Purchase Type For Sale
Square Footage 960 sqft
Price per Sqft $125
Subdivision Wissinoming
MLS Listing ID PAPH2491110
Sold Date 11/14/25
Style AirLite
Bedrooms 2
Full Baths 1
HOA Y/N N
Abv Grd Liv Area 960
Year Built 1950
Available Date 2025-06-13
Annual Tax Amount $2,329
Tax Year 2024
Lot Size 1,447 Sqft
Acres 0.03
Lot Dimensions 16.00 x 90.00
Property Sub-Type Interior Row/Townhouse
Source BRIGHT
Property Description
Renovation special. If you're looking for a property to invest in and renovate, this 2-bedroom, 1-bath row home in Tacony is a great opportunity! Throughout the house, you'll find original oak hardwood floors. The main level features a spacious living room with plenty of windows for natural light, a dining room, and a kitchen. Upstairs, there are two well-sized bedrooms and a 3-piece hall bath. The lower level features high ceilings and a laundry area with a washer, dryer, and utility sink. Stable, quiet street with one-way traffic. Plenty of street parking plus a driveway and garage with a new garage door. Close to shopping, parks, restaurants, entertainment, and more! Easy access to I-95 exit ramp and Torresdale Avenue shopping district. Once renovated, easy to rent.
Location
State PA
County Philadelphia
Area 19135 (19135)
Zoning RSA5
Rooms
Basement Walkout Level, Interior Access
Interior
Hot Water Natural Gas
Heating Forced Air
Cooling Ductless/Mini-Split
Fireplace N
Heat Source Natural Gas
Exterior
Parking Features Garage - Rear Entry
Garage Spaces 1.0
View Y/N N
Water Access N
Accessibility 2+ Access Exits
Attached Garage 1
Total Parking Spaces 1
Garage Y
Private Pool N
Building
Story 2
Foundation Brick/Mortar
Above Ground Finished SqFt 960
Sewer Public Sewer
Water Public
Architectural Style AirLite
Level or Stories 2
Additional Building Above Grade, Below Grade
New Construction N
Schools
Elementary Schools Lawton Henry
Middle Schools Harding Warren
High Schools Frankford
School District The School District Of Philadelphia
Others
Pets Allowed N
Senior Community No
Tax ID 411249300
Ownership Fee Simple
SqFt Source 960
Acceptable Financing Cash
Horse Property N
Listing Terms Cash
Financing Cash
Special Listing Condition Standard
Read Less
Want to know what your home might be worth? Contact us for a FREE valuation!

Our team is ready to help you sell your home for the highest possible price ASAP







