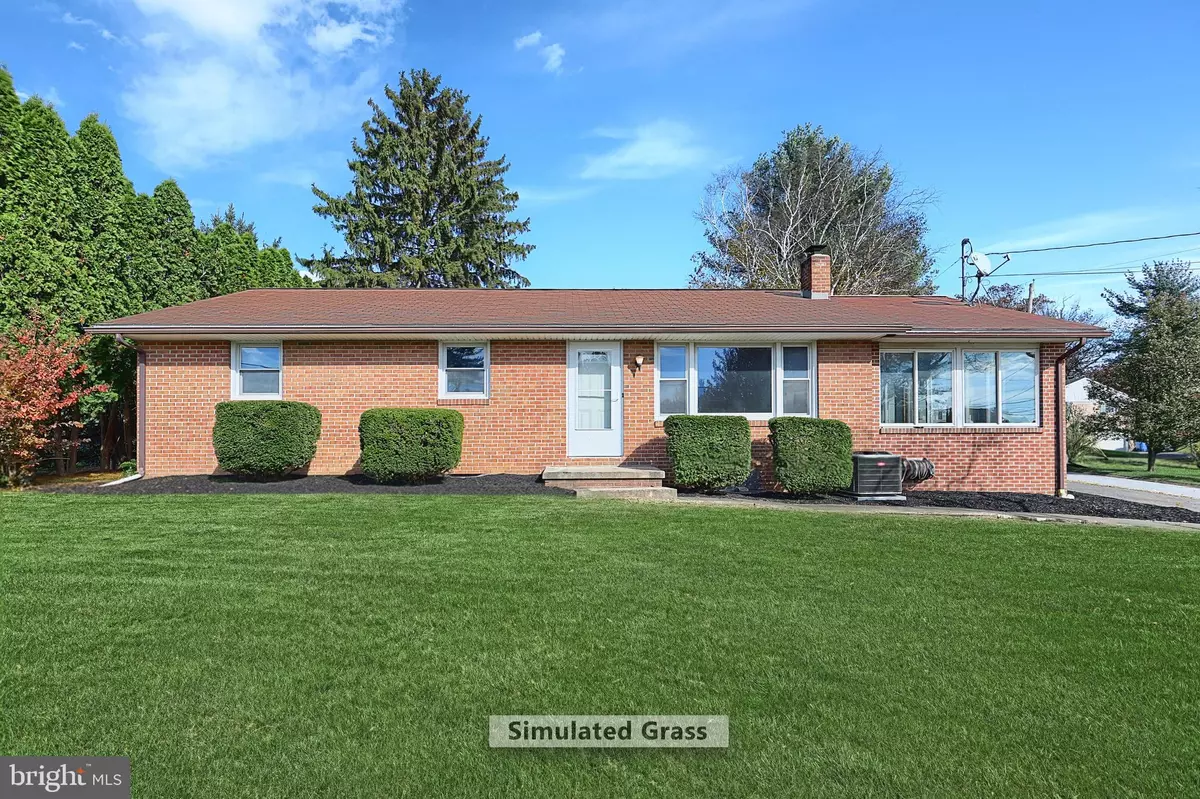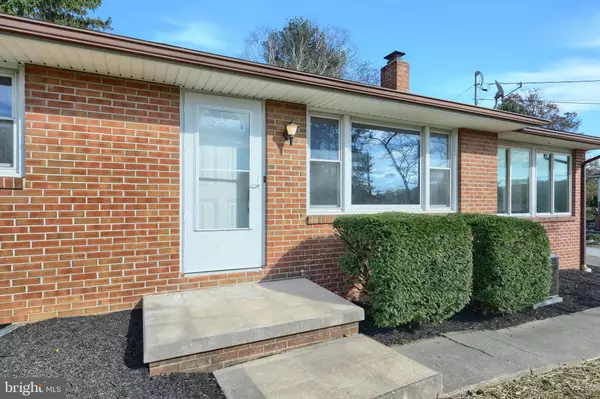Bought with Ashley Motter • House Broker Realty LLC
$220,000
$224,900
2.2%For more information regarding the value of a property, please contact us for a free consultation.
2347 MARDALE DR York, PA 17403
3 Beds
1 Bath
2,018 SqFt
Key Details
Sold Price $220,000
Property Type Single Family Home
Sub Type Detached
Listing Status Sold
Purchase Type For Sale
Square Footage 2,018 sqft
Price per Sqft $109
Subdivision Apple Hill
MLS Listing ID PAYK2091428
Sold Date 11/14/25
Style Ranch/Rambler
Bedrooms 3
Full Baths 1
HOA Y/N N
Abv Grd Liv Area 1,544
Year Built 1965
Annual Tax Amount $4,043
Tax Year 2025
Lot Size 0.494 Acres
Acres 0.49
Property Sub-Type Detached
Source BRIGHT
Property Description
Diamond in the Rough in Dallastown Schools! 💎This all-brick rancher, offering three bedrooms , and full bath, is packed with potential and ready for your personal touch! Situated on a beautiful nearly half-acre, level corner lot across from Apple Hill Medical Center, this home offers convenience to Route 83, shopping, and dining — all while tucked in a charming, established neighborhood. Inside, you'll find a nice size sunroom that leads to the kitchen with all appliances included, and a spacious living room with hardwood floors. The partially finished basement offers additional space to create and make it your own. Step out back to a peaceful patio overlooking the spacious yard — perfect for relaxing or entertaining. Driveway offers parking for 4+ cars! With a little TLC, this solid home could truly shine as the gem it's meant to be!
Location
State PA
County York
Area York Twp (15254)
Zoning RESIDENTIAL
Rooms
Other Rooms Living Room, Primary Bedroom, Bedroom 2, Bedroom 3, Kitchen, Sun/Florida Room, Laundry, Recreation Room, Utility Room, Workshop, Full Bath
Basement Full, Partially Finished
Main Level Bedrooms 3
Interior
Interior Features Bathroom - Walk-In Shower, Breakfast Area, Floor Plan - Traditional, Kitchen - Eat-In, Wood Floors
Hot Water Natural Gas
Heating Forced Air
Cooling Central A/C
Flooring Vinyl, Wood
Equipment Dryer - Electric, Microwave, Oven/Range - Gas, Refrigerator, Washer
Fireplace N
Appliance Dryer - Electric, Microwave, Oven/Range - Gas, Refrigerator, Washer
Heat Source Natural Gas
Laundry Basement, Dryer In Unit, Washer In Unit
Exterior
Exterior Feature Patio(s)
Garage Spaces 4.0
Utilities Available Under Ground
Water Access N
Roof Type Asphalt
Accessibility Level Entry - Main
Porch Patio(s)
Total Parking Spaces 4
Garage N
Building
Lot Description Corner
Story 1
Foundation Block
Above Ground Finished SqFt 1544
Sewer Public Sewer
Water Public
Architectural Style Ranch/Rambler
Level or Stories 1
Additional Building Above Grade, Below Grade
New Construction N
Schools
School District Dallastown Area
Others
Senior Community No
Tax ID 54-000-25-0042-00-00000
Ownership Fee Simple
SqFt Source 2018
Acceptable Financing Cash, Conventional, FHA, VA
Listing Terms Cash, Conventional, FHA, VA
Financing Cash,Conventional,FHA,VA
Special Listing Condition Standard
Read Less
Want to know what your home might be worth? Contact us for a FREE valuation!

Our team is ready to help you sell your home for the highest possible price ASAP







