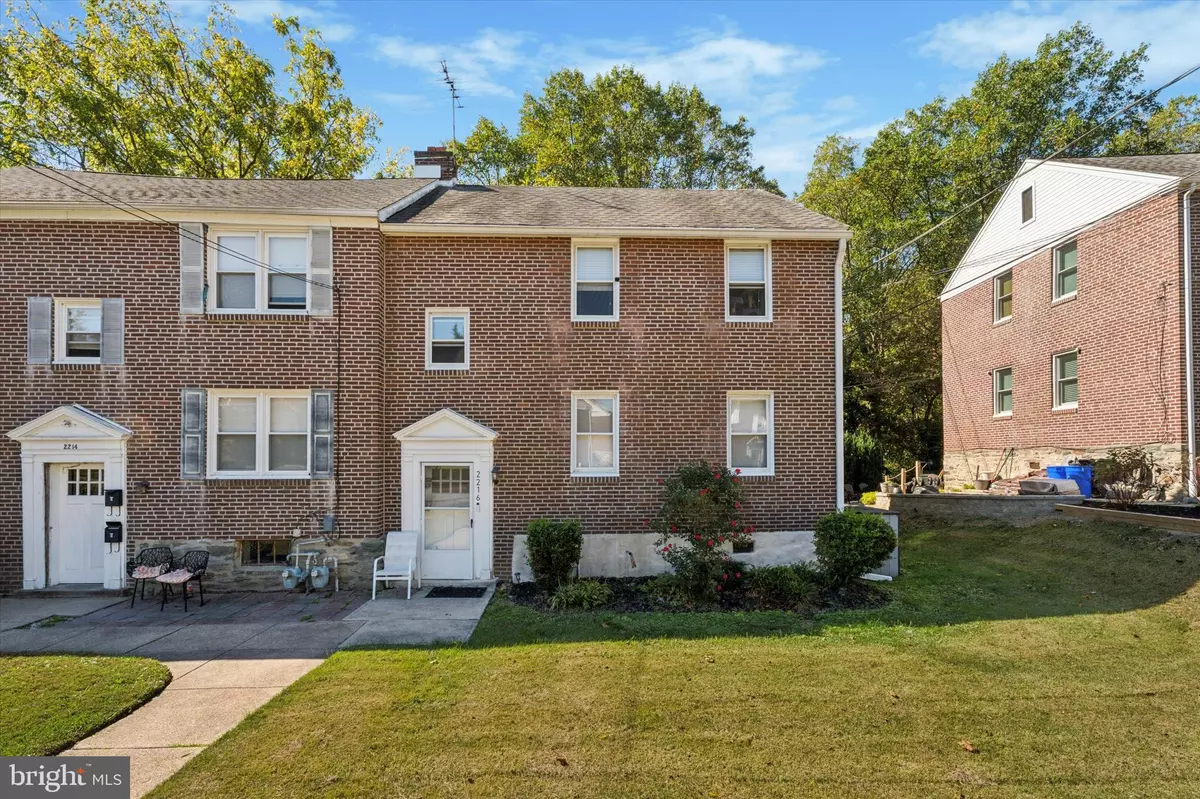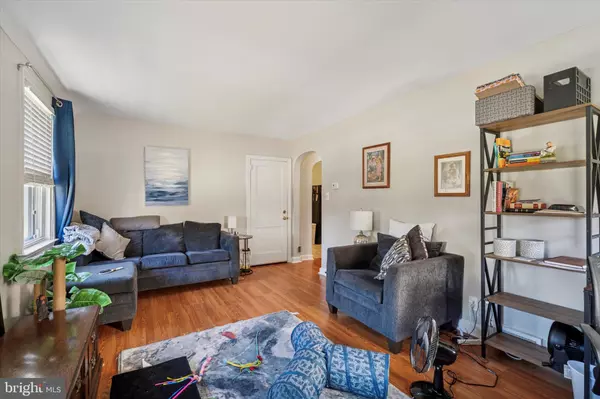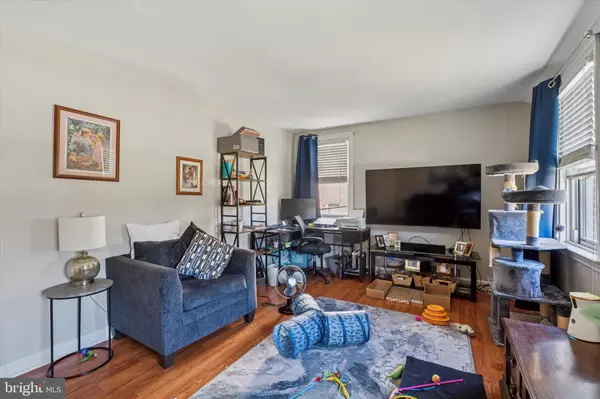Bought with Joey Ferrell • RE/MAX Hometown Realtors
$295,000
$295,000
For more information regarding the value of a property, please contact us for a free consultation.
2216 STEELE RD Drexel Hill, PA 19026
1,512 SqFt
Key Details
Sold Price $295,000
Property Type Multi-Family
Sub Type Twin/Semi-Detached
Listing Status Sold
Purchase Type For Sale
Square Footage 1,512 sqft
Price per Sqft $195
MLS Listing ID PADE2101936
Sold Date 11/12/25
Style Traditional
Abv Grd Liv Area 1,512
Year Built 1940
Available Date 2025-10-15
Annual Tax Amount $7,847
Tax Year 2024
Lot Size 5,663 Sqft
Acres 0.13
Lot Dimensions 37.00 x 125.00
Property Sub-Type Twin/Semi-Detached
Source BRIGHT
Property Description
Welcome to 2216 Steele Rd, a turnkey duplex featuring two spacious 1-bedroom units—each offering comfort, convenience, and modern updates. Both units boast newer kitchens with quartz counter tops, newer cabinets & hardwood flooring, and carpeted areas for added warmth. Each apartment includes its own washer and dryer in the basement PLUS dedicated storage space, making these units highly desirable to tenants! Set on a quiet street backing up to the woods, this property provides privacy and a peaceful setting, while still being close to Route 1, West Chester Pike, Blue Route & major routes, Pilgram Gardens for shopping, and dining! There's off-street parking for two cars located in the rear of the property. Both units are currently rented, offering an immediate income stream—perfect for investors seeking a turnkey addition to their portfolio. Don't miss this opportunity to own a solid duplex in a great location!
Location
State PA
County Delaware
Area Upper Darby Twp (10416)
Zoning RESIDENTIAL
Rooms
Basement Unfinished
Interior
Hot Water Natural Gas
Heating Forced Air
Cooling Central A/C
Fireplace N
Heat Source Natural Gas
Exterior
Garage Spaces 2.0
Water Access N
Accessibility None
Total Parking Spaces 2
Garage N
Building
Foundation Stone
Above Ground Finished SqFt 1512
Sewer Public Sewer
Water Public
Architectural Style Traditional
Additional Building Above Grade, Below Grade
New Construction N
Schools
High Schools U Darby
School District Upper Darby
Others
Tax ID 16-11-01769-00
Ownership Fee Simple
SqFt Source 1512
Acceptable Financing Cash, Conventional
Listing Terms Cash, Conventional
Financing Cash,Conventional
Special Listing Condition Standard
Read Less
Want to know what your home might be worth? Contact us for a FREE valuation!

Our team is ready to help you sell your home for the highest possible price ASAP







