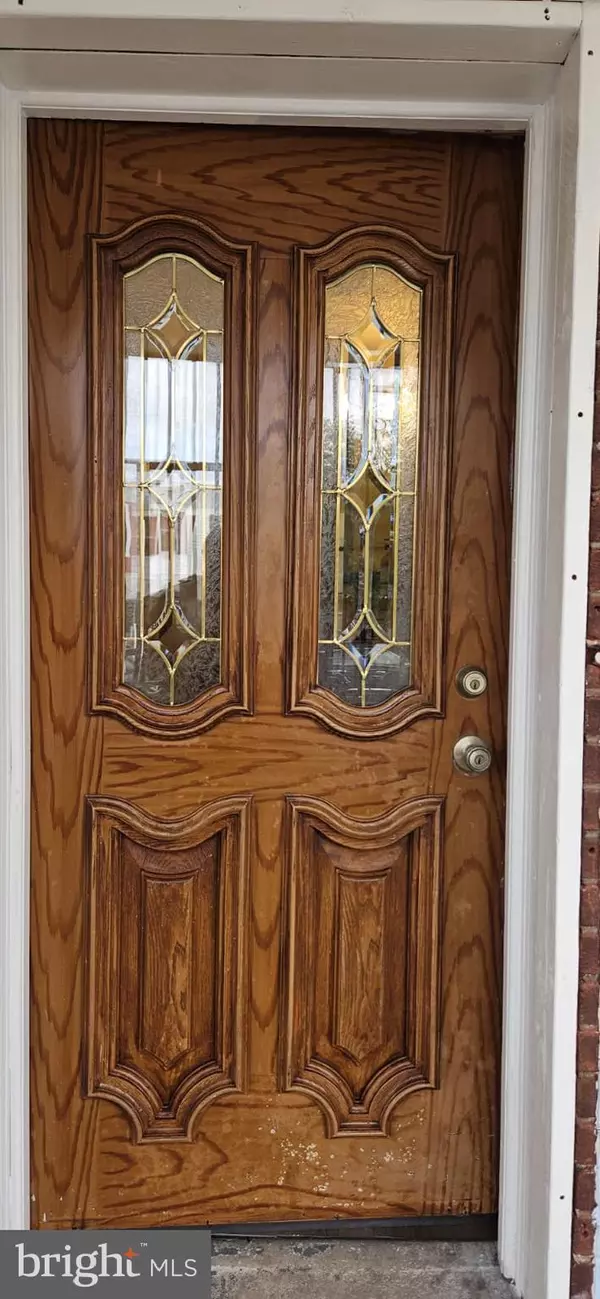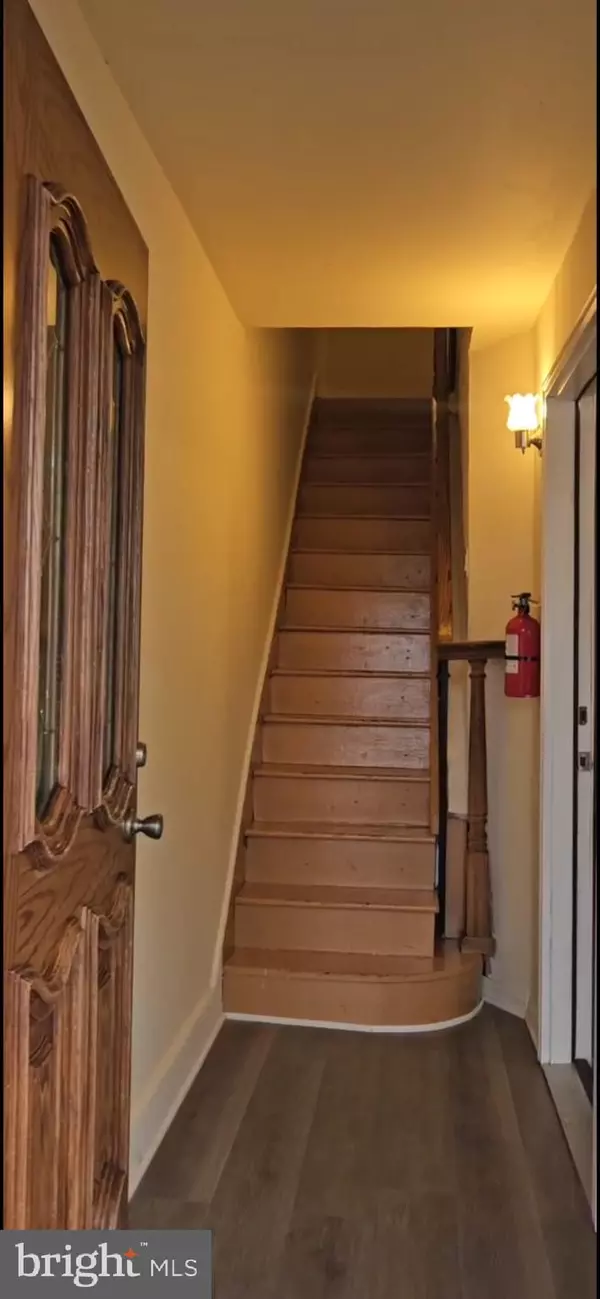Bought with Hudson Vanex Etienne • EXP Realty, LLC
$185,000
$200,000
7.5%For more information regarding the value of a property, please contact us for a free consultation.
246 W DUNCANNON AVE Philadelphia, PA 19120
5 Beds
3 Baths
1,446 SqFt
Key Details
Sold Price $185,000
Property Type Townhouse
Sub Type Interior Row/Townhouse
Listing Status Sold
Purchase Type For Sale
Square Footage 1,446 sqft
Price per Sqft $127
Subdivision Olney
MLS Listing ID PAPH2537046
Sold Date 11/12/25
Style Bi-level
Bedrooms 5
Full Baths 3
HOA Y/N N
Abv Grd Liv Area 1,446
Year Built 1930
Annual Tax Amount $2,150
Tax Year 2025
Lot Size 1,208 Sqft
Acres 0.03
Lot Dimensions 16.00 x 76.00
Property Sub-Type Interior Row/Townhouse
Source BRIGHT
Property Description
Invertors or First-time home buyer: Welcome to this property with immense potential and Excellent condition, it can provide you with a place to live while also giving you a monthly income. The property has been recently updated, making it move-in ready for tenants or owners alike.
Unit 1 and Unit 2 each feature two bedrooms, a kitchen with a dining area, and a bathroom. Both units have separate electric meters and water heaters, with water as the only shared utility. Additionally, Unit 1 includes a deck with access to the backyard.
The basement is fully finished and has a living room, 1 bedroom, and a full bathroom. The basement has both a front entrance and an internal entrance, as well as direct access to the backyard.
Location
State PA
County Philadelphia
Area 19120 (19120)
Zoning RSA5
Rooms
Other Rooms Living Room, Kitchen
Basement Fully Finished, Front Entrance, Interior Access, Outside Entrance, Rear Entrance
Main Level Bedrooms 2
Interior
Hot Water Electric
Heating Baseboard - Electric
Cooling None
Equipment Refrigerator, Oven/Range - Electric
Fireplace N
Appliance Refrigerator, Oven/Range - Electric
Heat Source Electric
Exterior
Utilities Available Electric Available, Sewer Available, Water Available
Water Access N
Accessibility 2+ Access Exits
Garage N
Building
Story 2
Foundation Permanent
Above Ground Finished SqFt 1446
Sewer Public Sewer
Water Public
Architectural Style Bi-level
Level or Stories 2
Additional Building Above Grade, Below Grade
New Construction N
Schools
School District The School District Of Philadelphia
Others
Pets Allowed Y
Senior Community No
Tax ID 422216500
Ownership Fee Simple
SqFt Source 1446
Acceptable Financing Cash, Conventional, FHA
Horse Property N
Listing Terms Cash, Conventional, FHA
Financing Cash,Conventional,FHA
Special Listing Condition Standard
Pets Allowed No Pet Restrictions
Read Less
Want to know what your home might be worth? Contact us for a FREE valuation!

Our team is ready to help you sell your home for the highest possible price ASAP







