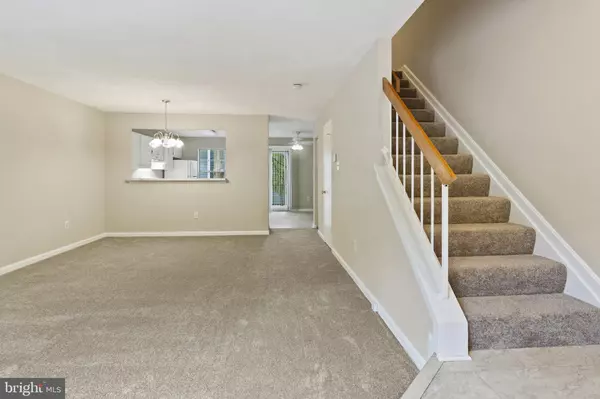Bought with Linda Padgett • CENTURY 21 New Millennium
$340,000
$335,000
1.5%For more information regarding the value of a property, please contact us for a free consultation.
4940 DORSEY HALL DR #7 Ellicott City, MD 21042
2 Beds
3 Baths
1,240 SqFt
Key Details
Sold Price $340,000
Property Type Condo
Sub Type Condo/Co-op
Listing Status Sold
Purchase Type For Sale
Square Footage 1,240 sqft
Price per Sqft $274
Subdivision Dorsey Place
MLS Listing ID MDHW2059250
Sold Date 11/12/25
Style Colonial
Bedrooms 2
Full Baths 2
Half Baths 1
Condo Fees $365/mo
HOA Y/N N
Abv Grd Liv Area 1,240
Year Built 1989
Available Date 2025-09-26
Annual Tax Amount $3,988
Tax Year 2024
Property Sub-Type Condo/Co-op
Source BRIGHT
Property Description
Fantastic two-level condo in Dorsey Hall. This unit boasts fresh paint and new flooring throughout, offering a modern and inviting atmosphere. It features two spacious bedrooms, both with en-suite bathrooms for ultimate comfort and privacy. The laundry area is conveniently located on the upper level. The main living space is generously sized, complemented by an open kitchen that includes a central island, a pass-through window, and new countertops. For added convenience, there is a half bath on the lower level. Outdoor living is enhanced by a spacious deck, perfect for relaxation or entertaining. The property also comes with two assigned parking spaces. Its prime location offers easy walking access to shopping and dining options, and it is also close to major commuter routes. This one won't last long!
Location
State MD
County Howard
Zoning RA15
Rooms
Other Rooms Living Room, Dining Room, Bedroom 2, Kitchen, Bedroom 1, Laundry, Bathroom 1, Bathroom 2, Half Bath
Interior
Interior Features Breakfast Area, Carpet, Combination Kitchen/Dining, Family Room Off Kitchen, Floor Plan - Open
Hot Water Electric
Heating Forced Air
Cooling Central A/C
Flooring Carpet, Luxury Vinyl Plank
Equipment Dishwasher, Disposal, Dryer, Oven - Single, Refrigerator, Stove, Washer
Fireplace N
Appliance Dishwasher, Disposal, Dryer, Oven - Single, Refrigerator, Stove, Washer
Heat Source Electric
Laundry Upper Floor, Washer In Unit, Dryer In Unit
Exterior
Garage Spaces 1.0
Parking On Site 1
Utilities Available Cable TV Available
Amenities Available None
Water Access N
Roof Type Shingle
Accessibility None
Total Parking Spaces 1
Garage N
Building
Story 2
Unit Features Garden 1 - 4 Floors
Foundation Slab
Above Ground Finished SqFt 1240
Sewer Public Sewer
Water Public
Architectural Style Colonial
Level or Stories 2
Additional Building Above Grade, Below Grade
Structure Type Dry Wall
New Construction N
Schools
School District Howard County Public School System
Others
Pets Allowed Y
HOA Fee Include Common Area Maintenance,Ext Bldg Maint
Senior Community No
Tax ID 1402344211
Ownership Condominium
SqFt Source 1240
Acceptable Financing Cash, Conventional, FHA, VA
Listing Terms Cash, Conventional, FHA, VA
Financing Cash,Conventional,FHA,VA
Special Listing Condition Standard
Pets Allowed No Pet Restrictions
Read Less
Want to know what your home might be worth? Contact us for a FREE valuation!

Our team is ready to help you sell your home for the highest possible price ASAP







