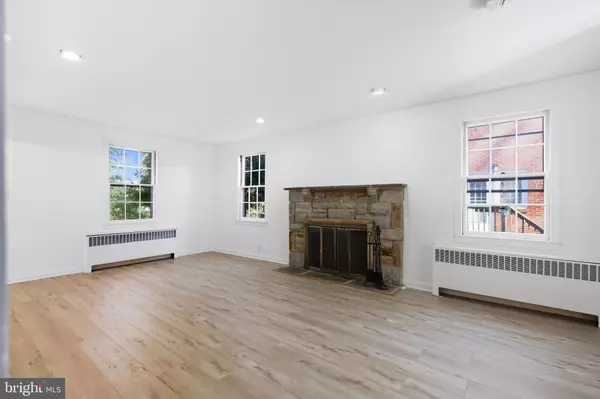Bought with Barry J Nabozny • RE/MAX Premier Associates
$289,900
$289,999
For more information regarding the value of a property, please contact us for a free consultation.
7023 CONCORD RD Baltimore, MD 21208
3 Beds
3 Baths
1,568 SqFt
Key Details
Sold Price $289,900
Property Type Single Family Home
Sub Type Detached
Listing Status Sold
Purchase Type For Sale
Square Footage 1,568 sqft
Price per Sqft $184
Subdivision Colonial Village
MLS Listing ID MDBC2142834
Sold Date 11/12/25
Style Colonial
Bedrooms 3
Full Baths 2
Half Baths 1
HOA Y/N N
Abv Grd Liv Area 1,568
Year Built 1950
Available Date 2025-10-11
Annual Tax Amount $2,582
Tax Year 2024
Lot Size 6,000 Sqft
Acres 0.14
Lot Dimensions 1.00 x
Property Sub-Type Detached
Source BRIGHT
Property Description
Classic colonial home located in Colonial Village, this home features new lament flooring throughout the main level and upper level, the main level offers a generous sized family room that could also be a first floor bedroom, formal dining room with chair rail and built in cabinet, living room with stone fireplace and updated kitchen, Upper level has 3 bedrooms and a renovated bathroom, finished lower level with full bath, family room and outside entrance. Home is in good condition, being sold "as is" seller will not make any repairs, inspections are for informational purposes only. There is a voluntary home owners association for $30 a year, not mandatory.
Location
State MD
County Baltimore
Zoning RES
Rooms
Basement Improved
Interior
Interior Features Floor Plan - Traditional, Formal/Separate Dining Room, Kitchen - Galley
Hot Water Oil
Heating Hot Water, Steam
Cooling Central A/C
Fireplaces Number 1
Fireplaces Type Wood
Equipment Disposal, Dishwasher, Dryer, Exhaust Fan, Built-In Microwave, Oven/Range - Electric, Refrigerator, Washer
Fireplace Y
Appliance Disposal, Dishwasher, Dryer, Exhaust Fan, Built-In Microwave, Oven/Range - Electric, Refrigerator, Washer
Heat Source Oil
Exterior
Water Access N
Accessibility None
Garage N
Building
Story 3
Foundation Other
Above Ground Finished SqFt 1568
Sewer Public Sewer
Water Public
Architectural Style Colonial
Level or Stories 3
Additional Building Above Grade, Below Grade
New Construction N
Schools
Elementary Schools Milbrook
Middle Schools Pikesville
High Schools Pikesville
School District Baltimore County Public Schools
Others
Senior Community No
Tax ID 04030307058925
Ownership Ground Rent
SqFt Source 1568
Special Listing Condition Standard
Read Less
Want to know what your home might be worth? Contact us for a FREE valuation!

Our team is ready to help you sell your home for the highest possible price ASAP







