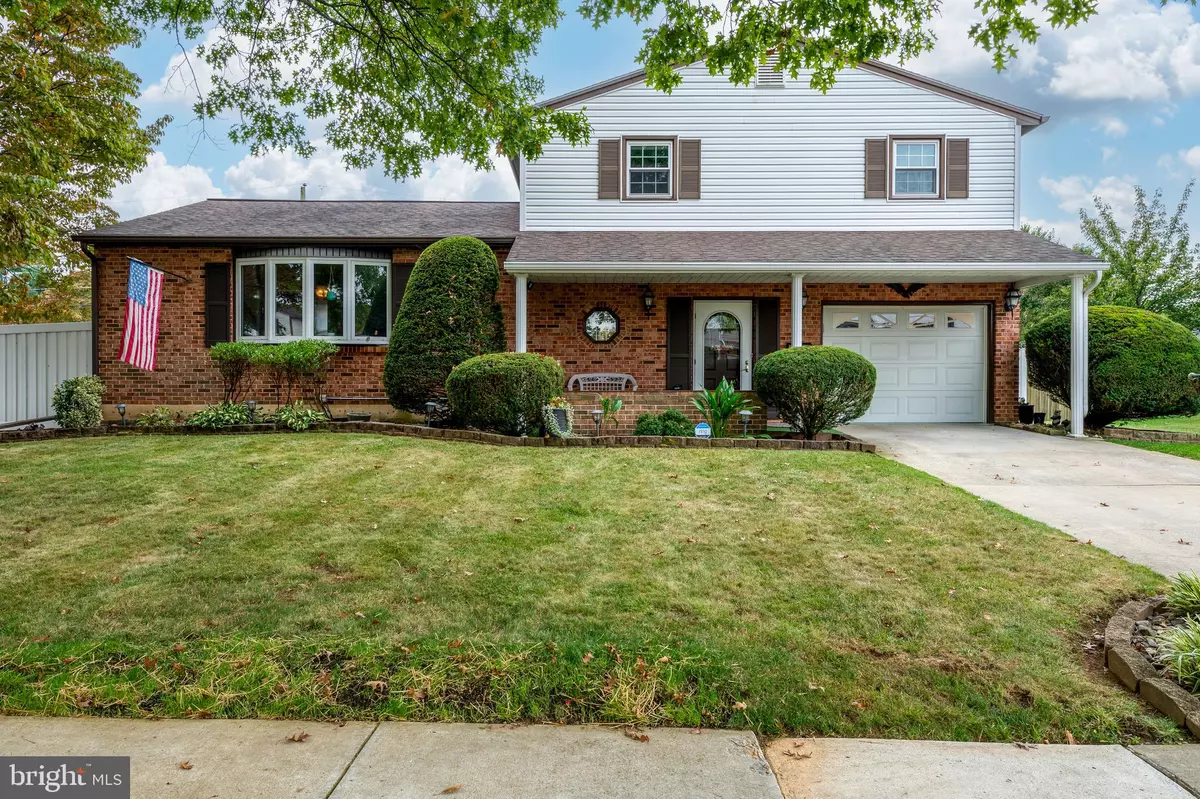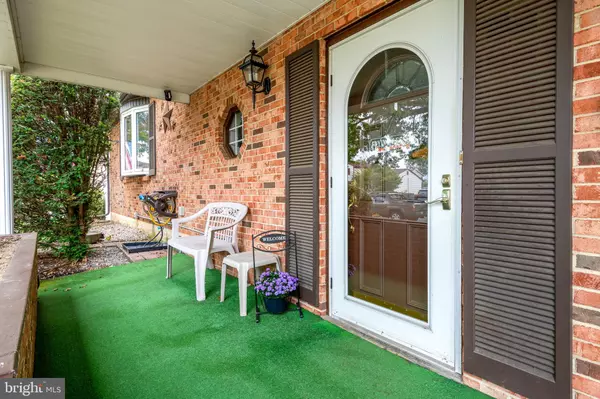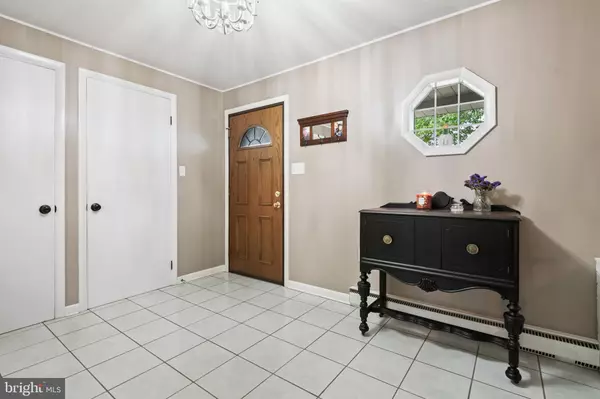Bought with KARA MANNING • Keller Williams of Central PA
$385,500
$369,900
4.2%For more information regarding the value of a property, please contact us for a free consultation.
118 VICTORIA DR Mechanicsburg, PA 17055
3 Beds
3 Baths
1,848 SqFt
Key Details
Sold Price $385,500
Property Type Single Family Home
Sub Type Detached
Listing Status Sold
Purchase Type For Sale
Square Footage 1,848 sqft
Price per Sqft $208
Subdivision Windsor Park
MLS Listing ID PACB2047124
Sold Date 11/07/25
Style Split Level
Bedrooms 3
Full Baths 2
Half Baths 1
HOA Y/N N
Abv Grd Liv Area 1,848
Year Built 1967
Available Date 2025-10-02
Annual Tax Amount $4,064
Tax Year 2025
Lot Size 8,712 Sqft
Acres 0.2
Property Sub-Type Detached
Source BRIGHT
Property Description
Welcome to 118 Victoria Drive, a beautifully maintained 3-bedroom, 2.5-bath split-level home located in the desirable West Shore School District. This home offers a great mix of charm and updates, starting with original hardwood floors that flow throughout much of the main level.
The main floor features a bright living room with plenty of natural light, a functional kitchen, and a dining area that opens nicely for everyday meals or entertaining. Upstairs, you'll find three comfortable bedrooms, including a spacious primary suite with its own private bath, along with a full hall bathroom to accommodate the additional bedrooms.
The lower level of the split offers additional living space, ideal for a family room, home office, or recreation area, complete with a convenient half bath. Below, the fully finished basement provides even more versatile space for hobbies, storage, or entertaining.
Additional features include a one-car garage and a manageable yard with room for outdoor activities.
Located just minutes from restaurants, shopping, and major commuter routes, this home offers both comfort and convenience. Don't miss the opportunity to make 118 Victoria Drive your new home!
Location
State PA
County Cumberland
Area Lower Allen Twp (14413)
Zoning RESIDENTIAL
Rooms
Basement Fully Finished
Main Level Bedrooms 3
Interior
Hot Water Electric
Heating Central, Baseboard - Electric, Heat Pump(s)
Cooling Central A/C
Fireplace N
Heat Source Electric
Exterior
Parking Features Garage Door Opener
Garage Spaces 1.0
Water Access N
Roof Type Shingle
Accessibility None
Attached Garage 1
Total Parking Spaces 1
Garage Y
Building
Story 2
Foundation Block
Above Ground Finished SqFt 1848
Sewer Public Sewer
Water Public
Architectural Style Split Level
Level or Stories 2
Additional Building Above Grade, Below Grade
New Construction N
Schools
Middle Schools Allen
High Schools Cedar Cliff
School District West Shore
Others
Senior Community No
Tax ID 13-24-0793-036
Ownership Fee Simple
SqFt Source 1848
Acceptable Financing Cash, FHA, Conventional, VA
Listing Terms Cash, FHA, Conventional, VA
Financing Cash,FHA,Conventional,VA
Special Listing Condition Standard
Read Less
Want to know what your home might be worth? Contact us for a FREE valuation!

Our team is ready to help you sell your home for the highest possible price ASAP







