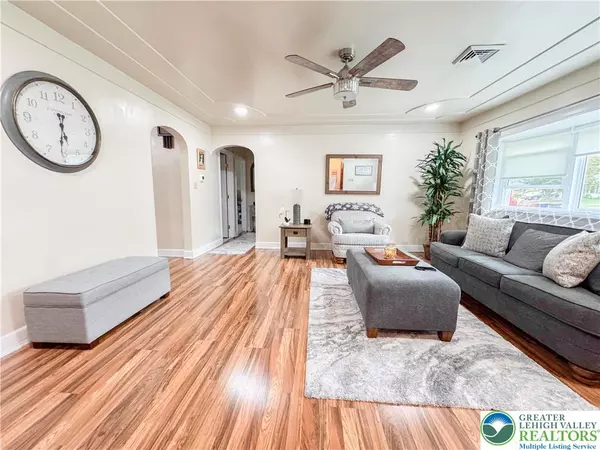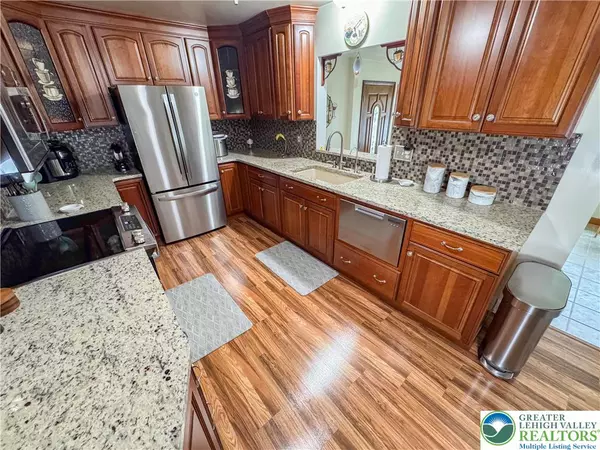$369,000
$365,000
1.1%For more information regarding the value of a property, please contact us for a free consultation.
3319 Aberdeen CIR South Whitehall Twp, PA 18104
2 Beds
2 Baths
1,465 SqFt
Key Details
Sold Price $369,000
Property Type Single Family Home
Sub Type Detached
Listing Status Sold
Purchase Type For Sale
Square Footage 1,465 sqft
Price per Sqft $251
Subdivision Parkside Courts
MLS Listing ID 764576
Sold Date 11/10/25
Style Ranch
Bedrooms 2
Full Baths 1
Half Baths 1
Construction Status Unknown
HOA Y/N No
Abv Grd Liv Area 1,465
Year Built 1952
Annual Tax Amount $3,932
Lot Size 7,666 Sqft
Acres 0.176
Property Sub-Type Detached
Property Description
Welcome to this beautifully maintained brick-front ranch that combines charm, comfort, and convenience in one-floor living. Inside, you'll find 2 spacious bedrooms plus a versatile home office/bonus room, 1.5 baths including a stylish tiled shower, and gleaming tile and laminate floors that showcase the home's abundance of natural light. The sunroom flows into the dining area and opens to a large patio with a gazebo—perfect for outdoor dining, entertaining, or simply relaxing. The backyard offers generous space along with two sheds for storage, while the updated kitchen features sleek granite counters. Central air keeps the home comfortable year-round, and off-street parking adds everyday ease. Set on a quiet street with no HOA, the neighborhood is ideal for evening strolls, bike rides, or walking pets. With quick access to Rt. 22, shopping, dining, and a short commute to Philadelphia, this very clean, well-kept, and move-in ready home is truly a standout value.
Location
State PA
County Lehigh
Area South Whitehall
Direction N Cedar Crest Blvd to Ediburgh Rd to R onto Aberdeen Circle Home on R see sign.
Rooms
Other Rooms Gazebo, Shed(s)
Interior
Interior Features Dining Area, Separate/Formal Dining Room
Heating Electric, Forced Air
Cooling Central Air
Flooring Carpet, Ceramic Tile, Laminate, Resilient
Fireplace No
Appliance Dishwasher, Electric Oven, Electric Water Heater
Exterior
Exterior Feature Porch, Patio, Shed
Parking Features No Garage, Off Street
Utilities Available Cable Available
Water Access Desc Public
Roof Type Asphalt,Fiberglass
Street Surface Paved
Porch Covered, Patio, Porch
Road Frontage Public Road
Garage No
Building
Story 1
Foundation Slab
Sewer Public Sewer
Water Public
Level or Stories One
Additional Building Gazebo, Shed(s)
Construction Status Unknown
Schools
High Schools Parkland
School District Parkland
Others
Senior Community No
Tax ID 548732626676001
Financing FHA
Special Listing Condition None
Read Less
Want to know what your home might be worth? Contact us for a FREE valuation!

Our team is ready to help you sell your home for the highest possible price ASAP
Bought with Better Homes&Gardens RE Valley






