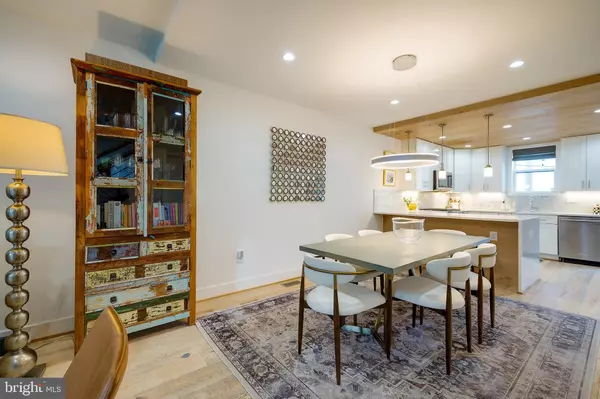Bought with Semyon Sarver • Compass
$735,000
$740,000
0.7%For more information regarding the value of a property, please contact us for a free consultation.
210 CROMWELL TER NE Washington, DC 20002
3 Beds
4 Baths
1,670 SqFt
Key Details
Sold Price $735,000
Property Type Townhouse
Sub Type Interior Row/Townhouse
Listing Status Sold
Purchase Type For Sale
Square Footage 1,670 sqft
Price per Sqft $440
Subdivision Edgewood
MLS Listing ID DCDC2212402
Sold Date 11/10/25
Style Traditional
Bedrooms 3
Full Baths 3
Half Baths 1
HOA Y/N N
Abv Grd Liv Area 1,200
Year Built 1925
Available Date 2025-07-25
Annual Tax Amount $6,327
Tax Year 2024
Lot Size 986 Sqft
Acres 0.02
Property Sub-Type Interior Row/Townhouse
Source BRIGHT
Property Description
SPECIAL FINANCING PROGRAM AVAILABLE: Rates as low as 5.5%, as little at 3% down, with no points and no mortgage insurance.
Edgewood derives its name from what was once the estate of Abraham Lincoln's Treasury Secretary Samuel P. Chase. Divided into residential tracts during the last quarter of the 19th century, this charming spot bordering Brookland is known for its neat, even rows of townhouses. This residence claims the advantage of proximity to everything, while maintaining the feeling of being in a small town. This quiet street, being only one-block long, possesses an intimate sensibility.
Originally built in 1925, the overall feeling conveyed throughout this completely renovated residence is one of quality. A thoughtful and careful reinterpretation of the entire space was carried out five years ago, yielding an attractive, spacious, and elegant interior. The main floor was conceived as an open concept to introduce as much natural light as possible. This floor offers a living room, dining room, powder room, and well-appointed kitchen which opens onto the rear deck. The deck was as handsomely executed as the rest of the house and offers an opportunity for entertaining due to its size. The design and execution of exterior space were given as much attention as the interiors instead of being treated anecdotally, as is almost always the case.
The second floor comprises two bedrooms, each with an en suite bathroom. Generous closet space has also been incorporated into the new floor plan. The laundry is here as well. The lower level is all finished living space with a den with kitchenette, bedroom, full bathroom, and access to parking for one car. Circumspection was exercised in carrying out the development of the lower level, which is as comfortable, organized, and as well-executed as the upper floors.
Location
State DC
County Washington
Zoning DCOZ
Rooms
Basement Fully Finished
Interior
Hot Water Natural Gas
Heating Forced Air
Cooling Central A/C
Fireplace N
Heat Source Natural Gas
Exterior
Water Access N
Accessibility None
Garage N
Building
Story 3
Foundation Slab
Above Ground Finished SqFt 1200
Sewer Public Sewer
Water Public
Architectural Style Traditional
Level or Stories 3
Additional Building Above Grade, Below Grade
New Construction N
Schools
School District District Of Columbia Public Schools
Others
Senior Community No
Tax ID 3553//0078
Ownership Fee Simple
SqFt Source 1670
Special Listing Condition Standard
Read Less
Want to know what your home might be worth? Contact us for a FREE valuation!

Our team is ready to help you sell your home for the highest possible price ASAP







