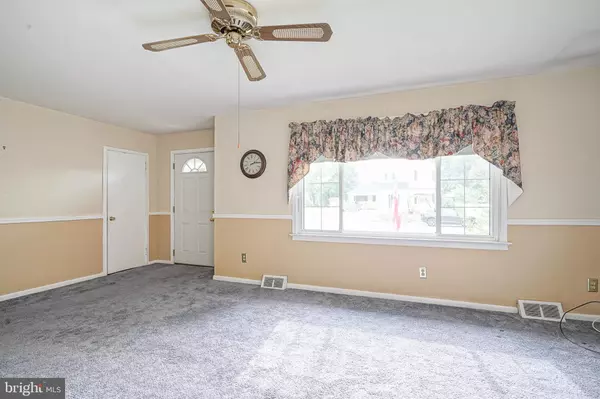Bought with Frances Manzoni • Century 21 Rauh & Johns
$310,700
$299,900
3.6%For more information regarding the value of a property, please contact us for a free consultation.
140 E CUMBERLAND AVE Sewell, NJ 08080
3 Beds
1 Bath
1,034 SqFt
Key Details
Sold Price $310,700
Property Type Single Family Home
Sub Type Detached
Listing Status Sold
Purchase Type For Sale
Square Footage 1,034 sqft
Price per Sqft $300
MLS Listing ID NJGL2064562
Sold Date 11/07/25
Style Ranch/Rambler
Bedrooms 3
Full Baths 1
HOA Y/N N
Abv Grd Liv Area 1,034
Year Built 1960
Available Date 2025-10-03
Annual Tax Amount $1,021
Tax Year 2025
Lot Size 0.258 Acres
Acres 0.26
Lot Dimensions 75x50
Property Sub-Type Detached
Source BRIGHT
Property Description
Absolutely adorable 3 bedroom 1 bath ranch style home with living room, & eat in kitchen. Hardwood flooring. Gas heat, CentralA/C, lovely screened in porch in patio that overlooks a large backyard. 1 car detached garage. Ideal for just starting out, or sizing down. This won't last long!
Location
State NJ
County Gloucester
Area Mantua Twp (20810)
Zoning RES
Rooms
Other Rooms Living Room, Primary Bedroom, Bedroom 2, Bedroom 3, Kitchen, Laundry, Attic, Screened Porch
Main Level Bedrooms 3
Interior
Hot Water Natural Gas
Heating Forced Air
Cooling Central A/C
Flooring Carpet, Vinyl, Wood
Furnishings No
Fireplace N
Heat Source Natural Gas
Laundry Main Floor
Exterior
Exterior Feature Porch(es), Screened
Parking Features Garage - Front Entry
Garage Spaces 3.0
Fence Fully
Water Access N
Roof Type Pitched,Shingle
Street Surface Paved
Accessibility None
Porch Porch(es), Screened
Road Frontage Boro/Township
Total Parking Spaces 3
Garage Y
Building
Lot Description Front Yard, Rear Yard, SideYard(s)
Story 1
Foundation Crawl Space
Above Ground Finished SqFt 1034
Sewer Public Sewer
Water Public
Architectural Style Ranch/Rambler
Level or Stories 1
Additional Building Above Grade, Below Grade
New Construction N
Schools
Elementary Schools Centre City E.S.
Middle Schools Clearview Regional M.S.
High Schools Clearview Regional H.S.
School District Clearview Regional Schools
Others
Senior Community No
Tax ID 10-00183-00014 01
Ownership Fee Simple
SqFt Source 1034
Acceptable Financing Cash, Conventional, FHA, VA
Listing Terms Cash, Conventional, FHA, VA
Financing Cash,Conventional,FHA,VA
Special Listing Condition Standard
Read Less
Want to know what your home might be worth? Contact us for a FREE valuation!

Our team is ready to help you sell your home for the highest possible price ASAP







