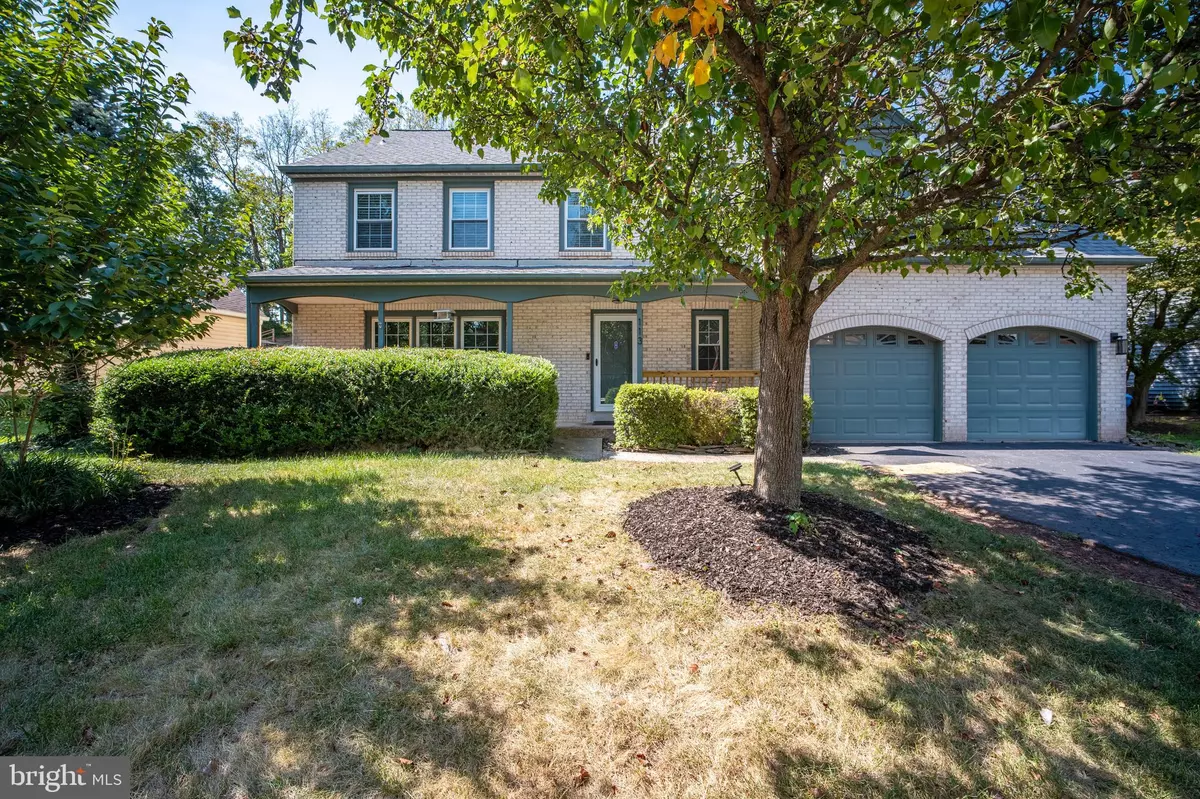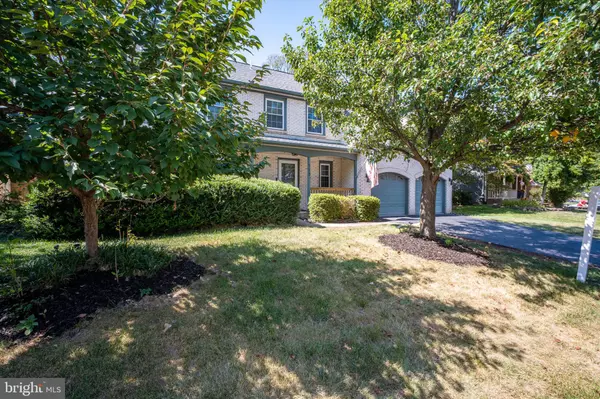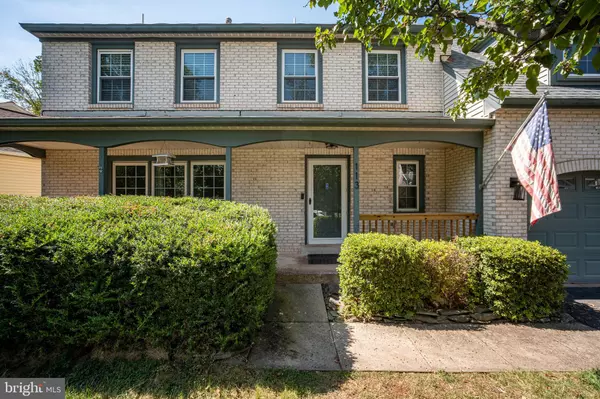Bought with Zunash Raja • Global Real Estate, Inc.
$775,000
$789,999
1.9%For more information regarding the value of a property, please contact us for a free consultation.
113 CONNEMARA DR Sterling, VA 20164
4 Beds
5 Baths
2,354 SqFt
Key Details
Sold Price $775,000
Property Type Single Family Home
Sub Type Detached
Listing Status Sold
Purchase Type For Sale
Square Footage 2,354 sqft
Price per Sqft $329
Subdivision Connemara Woods
MLS Listing ID VALO2107132
Sold Date 11/07/25
Style Colonial
Bedrooms 4
Full Baths 4
Half Baths 1
HOA Fees $27/ann
HOA Y/N Y
Abv Grd Liv Area 2,354
Year Built 1986
Available Date 2025-09-18
Annual Tax Amount $5,780
Tax Year 2025
Lot Size 9,148 Sqft
Acres 0.21
Property Sub-Type Detached
Source BRIGHT
Property Description
Welcome to this beautifully maintained and spacious detached single-family home located in the heart of Sterling, VA. Ideally situated close to shops and local parks, this home offers both convenience and comfort—plus an easy commute with quick access to major highways.
This home features 4 bedrooms and 2 full bathrooms on the upper level, along with a main-level powder room for guests. The unfinished basement offers excellent potential for future living space, storage, or a custom renovation.. perfect for guests, a home office, or extended living space.
Enjoy a bright and open floor plan, a spacious kitchen, and a stunning two-story family room that fills the home with natural light. Whether you're hosting gatherings or enjoying a quiet evening, the large backyard provides the perfect setting for outdoor entertaining and relaxation.
With its flexible layout, ample living space, and prime location, this home is a rare find in Sterling. Don't miss your chance to make it yours!
Location
State VA
County Loudoun
Zoning R4
Rooms
Basement Unfinished
Interior
Hot Water Natural Gas
Heating Central
Cooling Central A/C
Fireplaces Number 1
Fireplace Y
Heat Source Natural Gas
Laundry Upper Floor
Exterior
Parking Features Garage - Front Entry, Garage Door Opener
Garage Spaces 2.0
Water Access N
Accessibility None
Attached Garage 2
Total Parking Spaces 2
Garage Y
Building
Story 3
Foundation Permanent
Above Ground Finished SqFt 2354
Sewer Public Sewer
Water Public
Architectural Style Colonial
Level or Stories 3
Additional Building Above Grade, Below Grade
New Construction N
Schools
School District Loudoun County Public Schools
Others
Senior Community No
Tax ID 020296749000
Ownership Fee Simple
SqFt Source 2354
Special Listing Condition Standard
Read Less
Want to know what your home might be worth? Contact us for a FREE valuation!

Our team is ready to help you sell your home for the highest possible price ASAP







