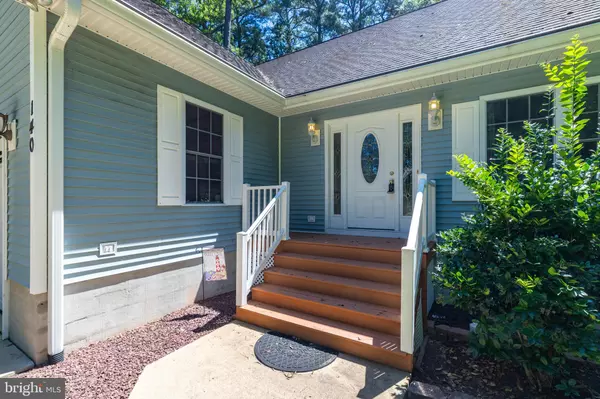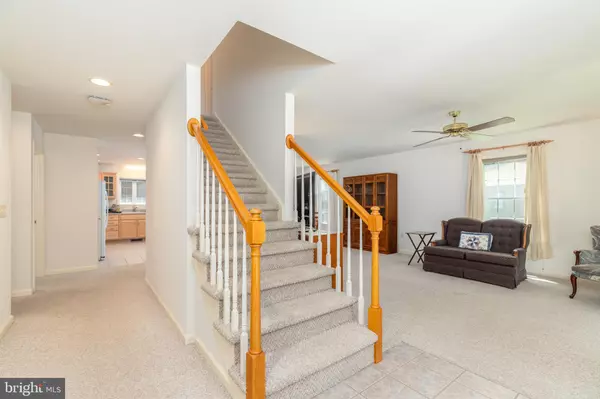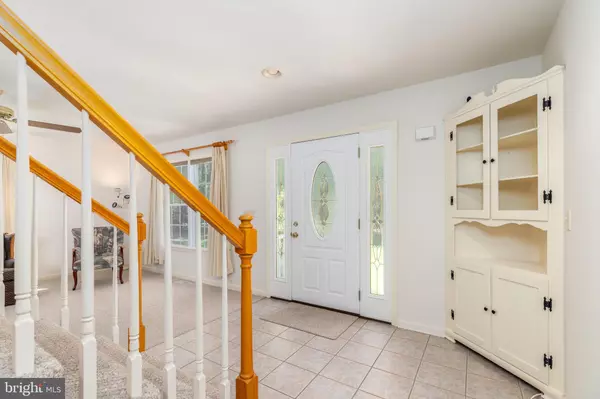Bought with Ryan W Eby • Corner House Realty
$455,000
$469,900
3.2%For more information regarding the value of a property, please contact us for a free consultation.
140 PINEHURST RD Ocean Pines, MD 21811
3 Beds
3 Baths
2,053 SqFt
Key Details
Sold Price $455,000
Property Type Single Family Home
Sub Type Detached
Listing Status Sold
Purchase Type For Sale
Square Footage 2,053 sqft
Price per Sqft $221
Subdivision Ocean Pines - Bainbridge
MLS Listing ID MDWO2032696
Sold Date 11/06/25
Style Traditional
Bedrooms 3
Full Baths 2
Half Baths 1
HOA Fees $72/ann
HOA Y/N Y
Abv Grd Liv Area 2,053
Year Built 2003
Available Date 2025-08-25
Annual Tax Amount $3,493
Tax Year 2024
Lot Size 9,750 Sqft
Acres 0.22
Lot Dimensions 0.00 x 0.00
Property Sub-Type Detached
Source BRIGHT
Property Description
This well maintained 2053 sq. ft., 3-bedroom, 2.5-bath home situated on a cleared, flat lot is designed for comfort and convenience. The first-floor primary bed and bath and laundry room contribute to making daily living easy. The screened-in deck flows into an additional open deck, ideal for outdoor gatherings. Located next to the open deck you'll find an outdoor shower. Additional features include an outdoor storage shed, two-car garage with a bonus room above - ideal for guests, hobbies, private retreat or home office. This is a must see! Book your showing today.
Location
State MD
County Worcester
Area Worcester Ocean Pines
Zoning R-2
Rooms
Main Level Bedrooms 1
Interior
Hot Water Natural Gas
Heating Heat Pump(s)
Cooling Central A/C
Fireplace N
Heat Source Natural Gas
Laundry Washer In Unit, Dryer In Unit
Exterior
Exterior Feature Deck(s), Screened
Parking Features Garage - Front Entry
Garage Spaces 2.0
Utilities Available Other
Water Access N
Roof Type Shingle
Accessibility None
Porch Deck(s), Screened
Attached Garage 2
Total Parking Spaces 2
Garage Y
Building
Story 1.5
Foundation Permanent
Above Ground Finished SqFt 2053
Sewer Public Sewer
Water Public
Architectural Style Traditional
Level or Stories 1.5
Additional Building Above Grade, Below Grade
New Construction N
Schools
Elementary Schools Showell
Middle Schools Stephen Decatur
High Schools Stephen Decatur
School District Worcester County Public Schools
Others
Senior Community No
Tax ID 2403041794
Ownership Fee Simple
SqFt Source 2053
Acceptable Financing Cash, Conventional, Exchange
Listing Terms Cash, Conventional, Exchange
Financing Cash,Conventional,Exchange
Special Listing Condition Probate Listing
Read Less
Want to know what your home might be worth? Contact us for a FREE valuation!

Our team is ready to help you sell your home for the highest possible price ASAP







