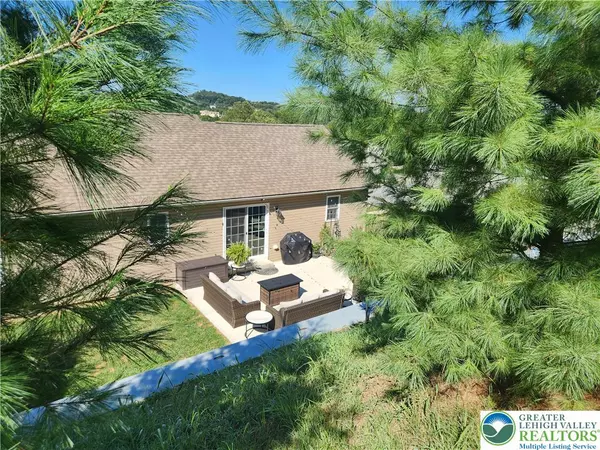$469,900
$459,900
2.2%For more information regarding the value of a property, please contact us for a free consultation.
139 Frank DR Allen Twp, PA 18067
5 Beds
3 Baths
2,461 SqFt
Key Details
Sold Price $469,900
Property Type Single Family Home
Sub Type Detached
Listing Status Sold
Purchase Type For Sale
Square Footage 2,461 sqft
Price per Sqft $190
Subdivision Hampton Ridge North
MLS Listing ID 764525
Sold Date 11/07/25
Style Raised Ranch
Bedrooms 5
Full Baths 3
HOA Y/N No
Abv Grd Liv Area 2,461
Year Built 2020
Annual Tax Amount $5,678
Lot Size 0.251 Acres
Acres 0.251
Lot Dimensions 96 x 132 irreg
Property Sub-Type Detached
Property Description
This exceptional 5-bedroom, 3-bathroom home showcases a bright and spacious layout with 9-foot ceilings on the first floor and countless upgrades throughout. The formal living and dining areas flow seamlessly into the impressive vaulted-ceiling living room, featuring a natural gas fireplace with a custom surround, a striking three-bay window, and rich plank hardwood floors. The upgraded kitchen offers a large island and direct access to the outdoor patio, overlooking a fenced yard with a shed—ideal for entertaining and everyday living.
Location
State PA
County Northampton
Community Curbs, Sidewalks
Area Allen
Direction From 329 to North on Main St to Lf on Spring Hill Rd to Lf W 27th St Rt on Jeffery to Lf on Frank
Rooms
Other Rooms Shed(s)
Basement Daylight, Exterior Entry, Egress Windows, Full, Finished, Concrete, Walk-Out Access
Interior
Interior Features Attic, Cathedral Ceiling(s), Dining Area, Entrance Foyer, Eat-in Kitchen, High Ceilings, Home Office, Kitchen Island, Mud Room, Family Room Main Level, Storage, Utility Room, Vaulted Ceiling(s), Walk-In Closet(s)
Heating Active Solar, Forced Air, Gas, Heat Pump
Cooling Central Air, Ceiling Fan(s)
Flooring Carpet, Ceramic Tile, Laminate, Luxury Vinyl, Luxury VinylPlank, Resilient
Fireplaces Type Living Room
Fireplace Yes
Window Features Screens
Appliance Dishwasher, Gas Oven, Gas Range, Gas Water Heater, Microwave
Laundry Washer Hookup, Dryer Hookup, Lower Level
Exterior
Exterior Feature Fence, Patio, Shed
Parking Features Attached, Built In, Driveway, Garage, Off Street, On Street, Garage Door Opener
Garage Spaces 4.0
Fence Yard Fenced
Community Features Curbs, Sidewalks
Utilities Available Cable Available
View Y/N Yes
Water Access Desc Public
View City Lights, Hills
Roof Type Asphalt,Fiberglass
Porch Patio
Road Frontage Public Road
Garage Yes
Building
Lot Description Sloped, Views
Story 2
Foundation Basement
Sewer Public Sewer
Water Public
Additional Building Shed(s)
Schools
High Schools Northampton
School District Northampton
Others
Senior Community No
Tax ID L3 4 2D-41 0501
Security Features Smoke Detector(s)
Green/Energy Cert Solar
Financing FHA
Special Listing Condition None
Read Less
Want to know what your home might be worth? Contact us for a FREE valuation!

Our team is ready to help you sell your home for the highest possible price ASAP
Bought with Keller Williams Allentown






