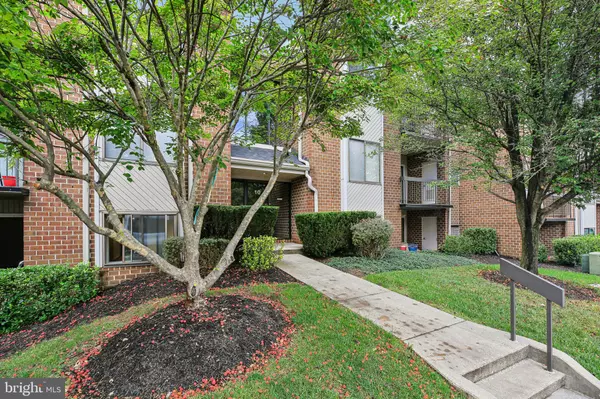Bought with Nicole Barbour Biggs • Compass Home Group, LLC
$265,000
$270,000
1.9%For more information regarding the value of a property, please contact us for a free consultation.
10 MULLINGAR CT #302 Lutherville Timonium, MD 21093
2 Beds
2 Baths
1,290 SqFt
Key Details
Sold Price $265,000
Property Type Condo
Sub Type Condo/Co-op
Listing Status Sold
Purchase Type For Sale
Square Footage 1,290 sqft
Price per Sqft $205
Subdivision Mays Chapel Village
MLS Listing ID MDBC2141192
Sold Date 11/07/25
Style Other
Bedrooms 2
Full Baths 2
Condo Fees $283/mo
HOA Y/N N
Abv Grd Liv Area 1,290
Year Built 1983
Available Date 2025-09-27
Annual Tax Amount $2,444
Tax Year 2024
Property Sub-Type Condo/Co-op
Source BRIGHT
Property Description
Welcome to 10 Mullingar Ct Unit #302, a top-floor condo in the highly sought-after Mays Chapel Village community. This light-filled home offers 2 spacious bedrooms and 2 full bathrooms, designed for both comfort and convenience. Recent updates include new LVP flooring, adding a modern touch throughout. Perfectly located just minutes from I-83, shopping, dining, and more, this home combines a prime location with low-maintenance living. Don't miss this opportunity to own in one of Lutherville Timonium's most desirable communities!
Location
State MD
County Baltimore
Zoning RESIDENTIAL
Rooms
Main Level Bedrooms 2
Interior
Interior Features Carpet, Ceiling Fan(s), Dining Area, Kitchen - Table Space, Bathroom - Stall Shower, Bathroom - Tub Shower, Walk-in Closet(s)
Hot Water Electric
Heating Forced Air
Cooling Central A/C
Flooring Carpet, Luxury Vinyl Plank
Equipment Dishwasher, Disposal, Dryer, Oven/Range - Electric, Refrigerator, Washer
Fireplace N
Appliance Dishwasher, Disposal, Dryer, Oven/Range - Electric, Refrigerator, Washer
Heat Source Electric
Exterior
Exterior Feature Balcony
Amenities Available Common Grounds, Other
Water Access N
Accessibility None
Porch Balcony
Garage N
Building
Story 3
Unit Features Garden 1 - 4 Floors
Above Ground Finished SqFt 1290
Sewer Public Sewer
Water Public
Architectural Style Other
Level or Stories 3
Additional Building Above Grade, Below Grade
Structure Type Dry Wall
New Construction N
Schools
School District Baltimore County Public Schools
Others
Pets Allowed Y
HOA Fee Include Water,Common Area Maintenance,Management,Trash,Other
Senior Community No
Tax ID 04081900010579
Ownership Fee Simple
SqFt Source 1290
Acceptable Financing Cash, Conventional
Listing Terms Cash, Conventional
Financing Cash,Conventional
Special Listing Condition Standard
Pets Allowed Number Limit
Read Less
Want to know what your home might be worth? Contact us for a FREE valuation!

Our team is ready to help you sell your home for the highest possible price ASAP







