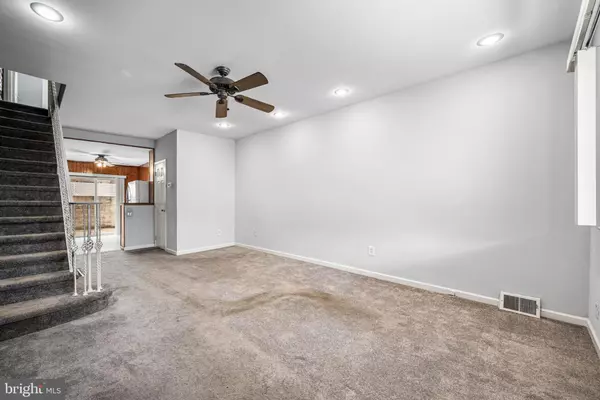Bought with Non Subscribing Member • Non Subscribing Office
$260,000
$279,000
6.8%For more information regarding the value of a property, please contact us for a free consultation.
2652 S HUTCHINSON ST Philadelphia, PA 19148
3 Beds
2 Baths
1,264 SqFt
Key Details
Sold Price $260,000
Property Type Townhouse
Sub Type Interior Row/Townhouse
Listing Status Sold
Purchase Type For Sale
Square Footage 1,264 sqft
Price per Sqft $205
Subdivision Philadelphia (South)
MLS Listing ID PAPH2537906
Sold Date 11/06/25
Style Traditional
Bedrooms 3
Full Baths 1
Half Baths 1
HOA Y/N N
Abv Grd Liv Area 1,264
Year Built 1925
Available Date 2025-09-19
Annual Tax Amount $3,063
Tax Year 2025
Lot Size 711 Sqft
Acres 0.02
Lot Dimensions 15.00 x 49.00
Property Sub-Type Interior Row/Townhouse
Source BRIGHT
Property Description
Welcome to this charming 3-bedroom, 1.5-bath home with an open, flowing layout. The spacious living and dining area connects seamlessly to the eat-in kitchen, where sliding doors lead to a private backyard—ideal for entertaining. A powder room completes the main level. Upstairs, an exposed brick accent wall guides you to three comfortable bedrooms and a full bath. The clean, dry basement offers storage plus laundry. All this in a fantastic location near sporting events, Xfinity Live, Oregon Ave shopping, FDR Park, public transit, and easy access to I-76. Don't wait—schedule your showing today! Some photos are virtually staged.
Location
State PA
County Philadelphia
Area 19148 (19148)
Zoning RSA5
Rooms
Other Rooms Living Room, Dining Room, Primary Bedroom, Bedroom 2, Kitchen, Bedroom 1
Basement Unfinished
Interior
Interior Features Kitchen - Eat-In
Hot Water Natural Gas
Heating Forced Air
Cooling Central A/C
Fireplace N
Heat Source Natural Gas
Laundry Basement
Exterior
Exterior Feature Patio(s)
Water Access N
Accessibility None
Porch Patio(s)
Garage N
Building
Story 2
Foundation Stone
Above Ground Finished SqFt 1264
Sewer Public Sewer
Water Public
Architectural Style Traditional
Level or Stories 2
Additional Building Above Grade, Below Grade
New Construction N
Schools
School District The School District Of Philadelphia
Others
Senior Community No
Tax ID 393481500
Ownership Fee Simple
SqFt Source 1264
Special Listing Condition Standard
Read Less
Want to know what your home might be worth? Contact us for a FREE valuation!

Our team is ready to help you sell your home for the highest possible price ASAP







