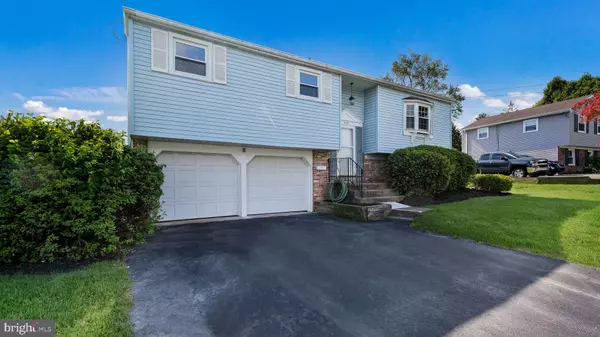Bought with Matthew Scannapieco • Franklin Investment Realty
$530,000
$539,900
1.8%For more information regarding the value of a property, please contact us for a free consultation.
949 MARSHALL DR Warminster, PA 18974
4 Beds
2 Baths
2,000 SqFt
Key Details
Sold Price $530,000
Property Type Single Family Home
Sub Type Detached
Listing Status Sold
Purchase Type For Sale
Square Footage 2,000 sqft
Price per Sqft $265
Subdivision Hartsville Park
MLS Listing ID PABU2104626
Sold Date 11/06/25
Style Bi-level
Bedrooms 4
Full Baths 2
HOA Y/N N
Abv Grd Liv Area 2,000
Year Built 1963
Annual Tax Amount $5,230
Tax Year 2025
Lot Size 10,125 Sqft
Acres 0.23
Lot Dimensions 75.00 x 135.00
Property Sub-Type Detached
Source BRIGHT
Property Description
Just Remodeled 4-Bedroom Home – Move-In Ready!
Welcome to 949 Marshall Drive, a beautifully remodeled 4-bedroom, 2-bath home in the desirable Hartsville Park neighborhood. This property features a thoughtfully designed layout with plenty of upgrades and modern touches throughout. Step into the brand-new kitchen, showcasing elegant two-tone soft-close cabinetry, quartzite countertops, and a central island with breakfast bar seating. Stainless steel appliances—including a gas stove, built-in microwave, and dishwasher—complete this functional space.
The main level offers a comfortable living room, a dining area, four bedrooms, and a fully renovated bathroom. Refinished hardwood floors and updated interior doors add warmth and character.
Downstairs, you'll find a large family room, an inviting sunroom with new flooring and is full of natural light, a second full bath, laundry area, and direct access to the 2-car garage.
Additional highlights include: Lennox gas-forced hot air heating with central air, New engineered vinyl plank flooring , new wall to wall carpet in the bedrooms, Ceiling fans, 200 AMP electric service & a garage door opener. Situated in the heart of the neighborhood, this home offers both peace and convenience—just minutes from shopping, dining, the PA Turnpike, and SEPTA Regional Rail.
Location
State PA
County Bucks
Area Warminster Twp (10149)
Zoning R2
Rooms
Other Rooms Living Room, Dining Room, Bedroom 2, Bedroom 3, Bedroom 4, Kitchen, Family Room, Bedroom 1, Sun/Florida Room
Basement Full
Main Level Bedrooms 4
Interior
Interior Features Floor Plan - Open, Kitchen - Island, Wood Floors, Upgraded Countertops, Recessed Lighting, Crown Moldings, Combination Kitchen/Dining, Ceiling Fan(s), Carpet, Bathroom - Tub Shower, Bathroom - Stall Shower, Attic
Hot Water Natural Gas
Heating Central
Cooling Central A/C
Flooring Hardwood, Carpet, Ceramic Tile
Equipment Built-In Microwave, Dishwasher, Exhaust Fan, Oven - Self Cleaning, Oven/Range - Gas, Water Heater - High-Efficiency
Fireplace N
Window Features Bay/Bow,Low-E,Replacement
Appliance Built-In Microwave, Dishwasher, Exhaust Fan, Oven - Self Cleaning, Oven/Range - Gas, Water Heater - High-Efficiency
Heat Source Natural Gas
Laundry Lower Floor
Exterior
Parking Features Additional Storage Area, Garage - Front Entry, Garage Door Opener, Inside Access, Oversized
Garage Spaces 2.0
Water Access N
Accessibility None
Attached Garage 2
Total Parking Spaces 2
Garage Y
Building
Story 2
Foundation Concrete Perimeter
Above Ground Finished SqFt 2000
Sewer Public Sewer
Water Public
Architectural Style Bi-level
Level or Stories 2
Additional Building Above Grade, Below Grade
New Construction N
Schools
Elementary Schools Willow Dale
Middle Schools Log College
High Schools William Tennent
School District Centennial
Others
Pets Allowed Y
Senior Community No
Tax ID 49-036-215
Ownership Fee Simple
SqFt Source 2000
Acceptable Financing Cash, Conventional, FHA, VA
Listing Terms Cash, Conventional, FHA, VA
Financing Cash,Conventional,FHA,VA
Special Listing Condition Standard
Pets Allowed No Pet Restrictions
Read Less
Want to know what your home might be worth? Contact us for a FREE valuation!

Our team is ready to help you sell your home for the highest possible price ASAP







