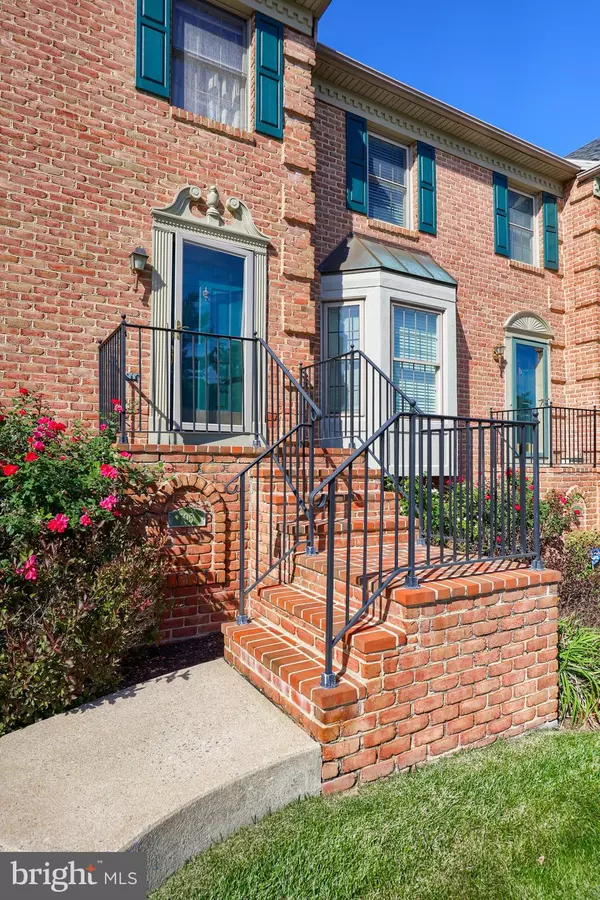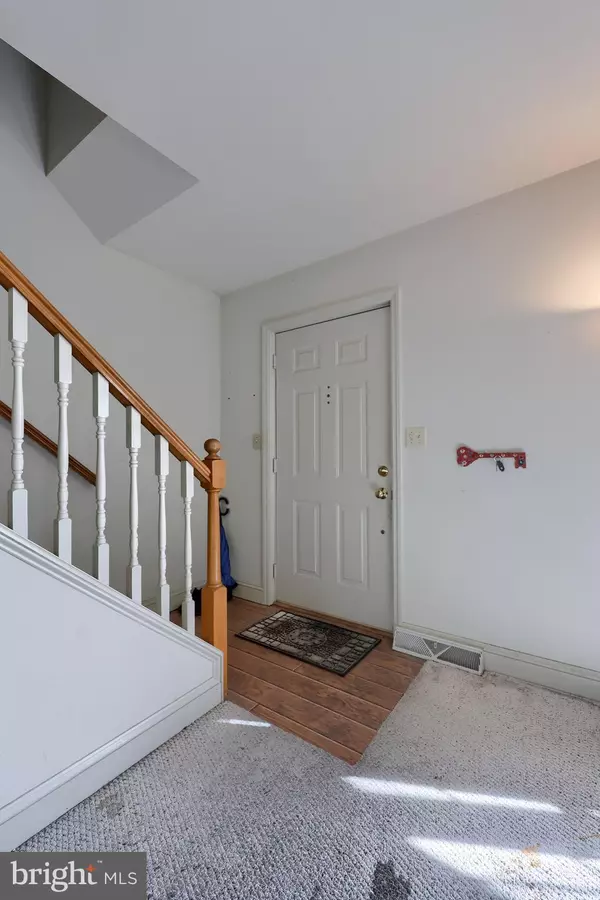Bought with Tamer K Gomaa • RE/MAX Pinnacle
$218,000
$225,000
3.1%For more information regarding the value of a property, please contact us for a free consultation.
105 COBBLESTONE LN Lancaster, PA 17601
2 Beds
2 Baths
1,568 SqFt
Key Details
Sold Price $218,000
Property Type Condo
Sub Type Condo/Co-op
Listing Status Sold
Purchase Type For Sale
Square Footage 1,568 sqft
Price per Sqft $139
Subdivision Cobblestone
MLS Listing ID PALA2076470
Sold Date 11/06/25
Style Traditional
Bedrooms 2
Full Baths 1
Half Baths 1
Condo Fees $220/mo
HOA Y/N N
Abv Grd Liv Area 1,120
Year Built 1992
Available Date 2025-10-10
Annual Tax Amount $2,758
Tax Year 2025
Lot Dimensions 0.00 x 0.00
Property Sub-Type Condo/Co-op
Source BRIGHT
Property Description
Welcome to 105 Cobblestone Lane, a home where location is everything and the potential is limitless. Nestled in the heart of Manheim Township, this property offers the ultimate convenience of condo living with an unbeatable, central location close to schools, parks, shopping, healthcare, downtown Lancaster, and major highways. While the home is a true original and awaits your personal updates, it presents a fantastic blank canvas. The layout features 2 bedrooms, 1.5 bathrooms, and a finished, daylight walk-out basement that provides excellent space for entertaining or simply extra room to spread out. This is a rare opportunity to build sweat equity in one of the area's most desirable neighborhoods.
Location
State PA
County Lancaster
Area Manheim Twp (10539)
Zoning RESIDENTIAL
Rooms
Other Rooms Living Room, Dining Room, Bedroom 2, Kitchen, Bedroom 1, Bathroom 1
Basement Daylight, Full, Fully Finished, Outside Entrance, Walkout Level
Interior
Interior Features Carpet, Ceiling Fan(s), Dining Area, Floor Plan - Traditional
Hot Water Electric
Heating Heat Pump(s)
Cooling Central A/C
Flooring Carpet, Vinyl
Equipment Dishwasher, Dryer, Oven/Range - Electric, Washer, Water Heater
Fireplace N
Appliance Dishwasher, Dryer, Oven/Range - Electric, Washer, Water Heater
Heat Source Electric
Laundry Basement
Exterior
Exterior Feature Deck(s)
Amenities Available Common Grounds
Water Access N
Roof Type Shingle
Accessibility None
Porch Deck(s)
Road Frontage Public
Garage N
Building
Lot Description Backs - Open Common Area
Story 2
Foundation Block
Above Ground Finished SqFt 1120
Sewer Public Sewer
Water Public
Architectural Style Traditional
Level or Stories 2
Additional Building Above Grade, Below Grade
Structure Type Dry Wall
New Construction N
Schools
School District Manheim Township
Others
Pets Allowed Y
HOA Fee Include Lawn Maintenance,Ext Bldg Maint,Snow Removal,Trash
Senior Community No
Tax ID 390-26417-1-0105
Ownership Condominium
SqFt Source 1568
Acceptable Financing Cash, Conventional
Listing Terms Cash, Conventional
Financing Cash,Conventional
Special Listing Condition Standard
Pets Allowed Case by Case Basis
Read Less
Want to know what your home might be worth? Contact us for a FREE valuation!

Our team is ready to help you sell your home for the highest possible price ASAP







