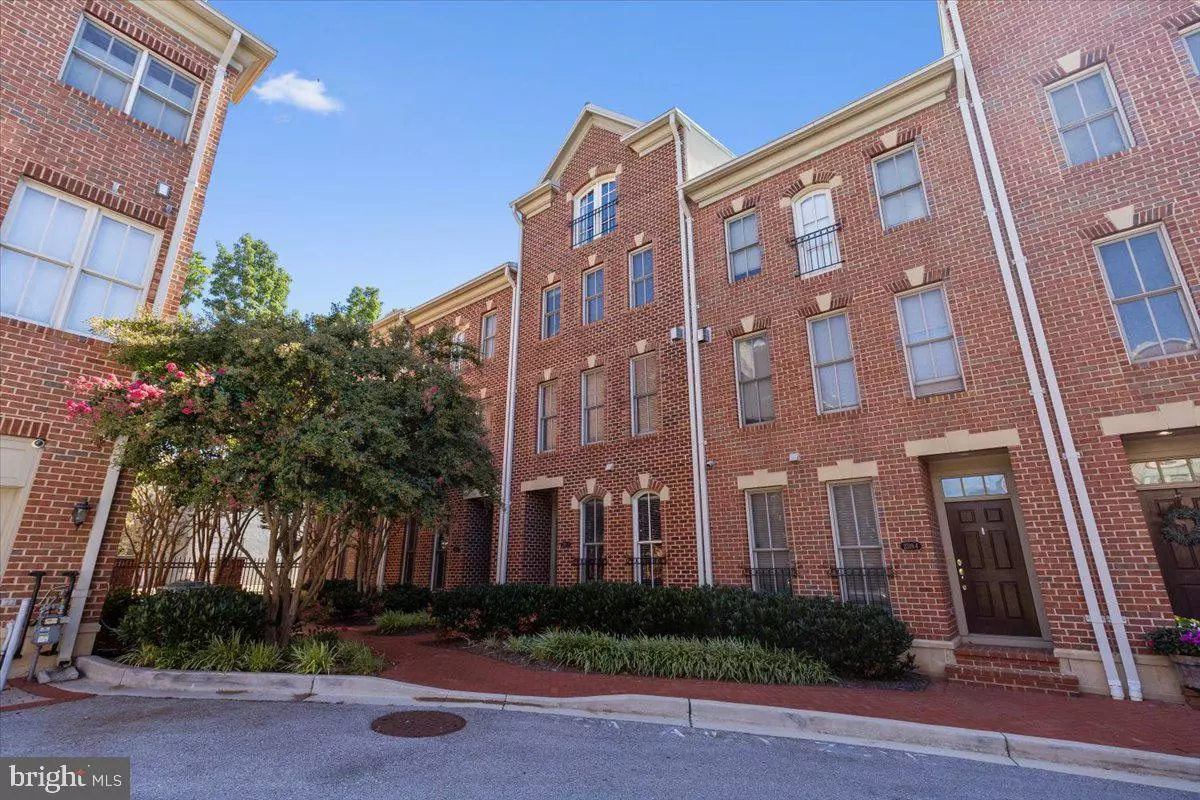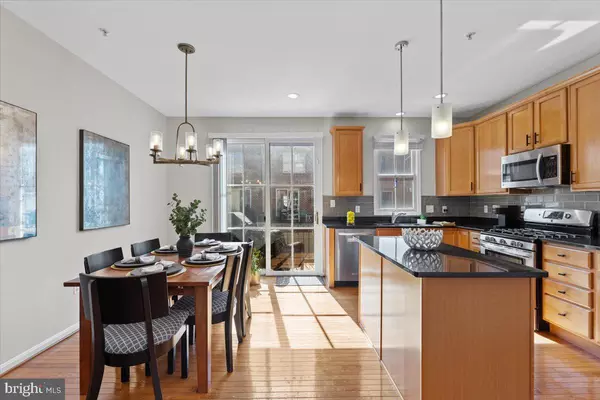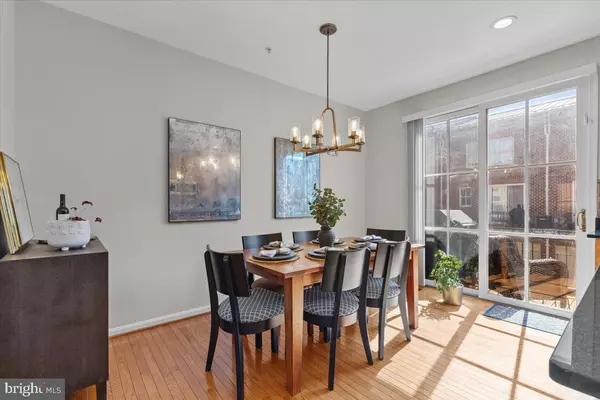Bought with Adam Nemeroff • Cummings & Co. Realtors
$635,000
$650,000
2.3%For more information regarding the value of a property, please contact us for a free consultation.
2319 BOSTON ST #3 Baltimore, MD 21224
4 Beds
3 Baths
2,880 SqFt
Key Details
Sold Price $635,000
Property Type Condo
Sub Type Condo/Co-op
Listing Status Sold
Purchase Type For Sale
Square Footage 2,880 sqft
Price per Sqft $220
Subdivision North Shore
MLS Listing ID MDBA2181532
Sold Date 11/05/25
Style Colonial
Bedrooms 4
Full Baths 2
Half Baths 1
Condo Fees $599/mo
HOA Y/N N
Abv Grd Liv Area 2,880
Year Built 2002
Available Date 2025-09-04
Annual Tax Amount $12,665
Tax Year 2024
Property Sub-Type Condo/Co-op
Source BRIGHT
Property Description
This stunning townhome in North Shore Residences offers premier waterfront living in the heart of Canton with an indirect water view from the three upper levels. The entry level features a versatile bedroom or office, a half bath, and access to the two car garage with additional two car parking pad. The main level boasts gleaming hardwood floors and an open concept design, including a spacious living room with a gas fireplace, a gourmet kitchen with granite countertops, stainless steel appliances, a center island, and direct access to the deck, perfect for entertaining. Upstairs, you'll find two comfortable bedrooms and a full bath, while the top level showcases a luxurious penthouse style primary suite with a Juliette balcony overlooking the water. The spa inspired bath features dual vanities, a soaking tub, and a separate glass enclosed shower. Enjoy being just steps from Canton's vibrant waterfront, restaurants, and shops, with nearby attractions like Patterson Park, Canton Waterfront Park, Fells Point, Harbor East, and the Inner Harbor. Commuters will appreciate quick access to I-95, BWI Airport, and Penn Station.
Location
State MD
County Baltimore City
Zoning R-8
Rooms
Main Level Bedrooms 1
Interior
Interior Features Entry Level Bedroom, Breakfast Area, Combination Kitchen/Dining, Family Room Off Kitchen, Floor Plan - Open, Kitchen - Eat-In, Kitchen - Gourmet, Kitchen - Island, Kitchen - Table Space, Primary Bath(s), Recessed Lighting, Bathroom - Soaking Tub, Bathroom - Tub Shower, Upgraded Countertops, Walk-in Closet(s), Wood Floors
Hot Water Natural Gas
Heating Forced Air
Cooling Central A/C
Equipment Built-In Microwave, Dishwasher, Refrigerator, Stove, Washer, Dryer
Fireplace N
Appliance Built-In Microwave, Dishwasher, Refrigerator, Stove, Washer, Dryer
Heat Source Natural Gas
Exterior
Parking Features Garage - Rear Entry
Garage Spaces 2.0
Amenities Available Common Grounds
Water Access N
Accessibility None
Attached Garage 2
Total Parking Spaces 2
Garage Y
Building
Story 4
Foundation Other
Above Ground Finished SqFt 2880
Sewer Public Sewer
Water Public
Architectural Style Colonial
Level or Stories 4
Additional Building Above Grade, Below Grade
New Construction N
Schools
School District Baltimore City Public Schools
Others
Pets Allowed Y
HOA Fee Include Ext Bldg Maint,Snow Removal,Trash,Management,Reserve Funds,Sewer
Senior Community No
Tax ID 0301051902B037
Ownership Condominium
SqFt Source 2880
Special Listing Condition Standard
Pets Allowed Cats OK, Dogs OK
Read Less
Want to know what your home might be worth? Contact us for a FREE valuation!

Our team is ready to help you sell your home for the highest possible price ASAP







