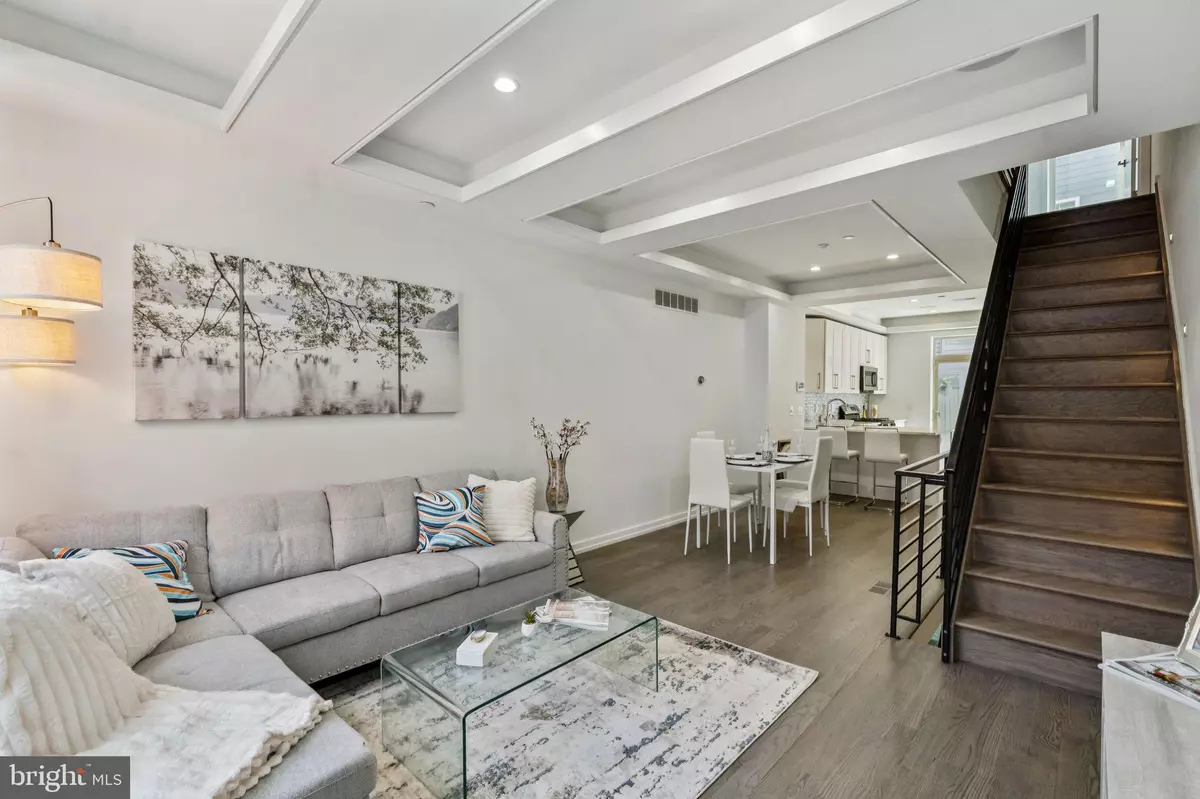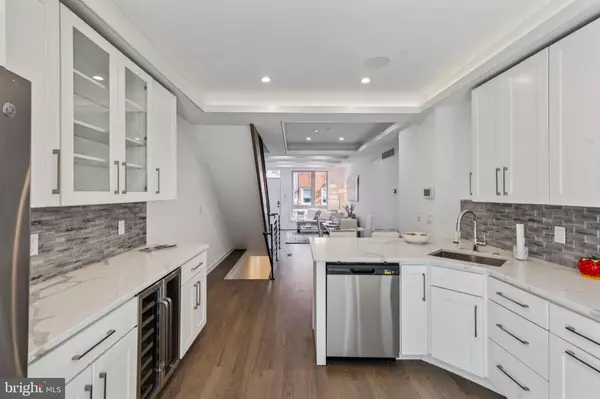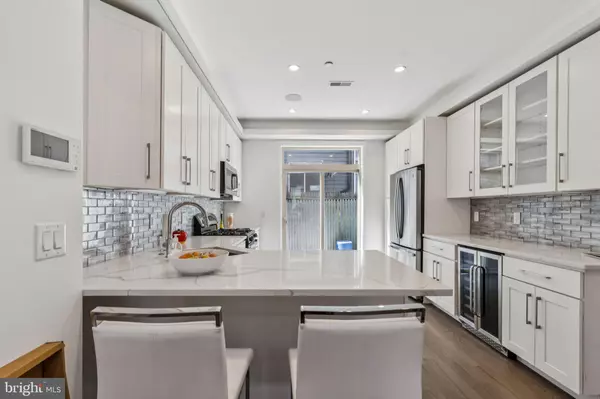Bought with Elizabeth Grauer • Compass Pennsylvania, LLC
$749,000
$749,000
For more information regarding the value of a property, please contact us for a free consultation.
2228 KIMBALL ST Philadelphia, PA 19146
4 Beds
3 Baths
1,980 SqFt
Key Details
Sold Price $749,000
Property Type Townhouse
Sub Type Interior Row/Townhouse
Listing Status Sold
Purchase Type For Sale
Square Footage 1,980 sqft
Price per Sqft $378
Subdivision Graduate Hospital
MLS Listing ID PAPH2491314
Sold Date 11/03/25
Style Contemporary
Bedrooms 4
Full Baths 3
HOA Y/N N
Abv Grd Liv Area 1,617
Year Built 2018
Available Date 2025-09-02
Annual Tax Amount $1,944
Tax Year 2024
Lot Size 691 Sqft
Acres 0.02
Lot Dimensions 14.00 x 49.00
Property Sub-Type Interior Row/Townhouse
Source BRIGHT
Property Description
Welcome to your dream home nestled on a serene street in the heart of Graduate Hospital. This semi-custom townhouse is designed to offer both luxury and comfort, featuring an array of upgraded amenities and brand new kitchen appliances. With its modern design and high-end finishes, this property is a true gem in a highly desirable location. Experience a perfect blend of style and functionality with open-concept living spaces, high coffered ceilings, whole-home audio, custom metal railings, and large windows that bathe the home in natural light. Enjoy a chef's kitchen equipped with top-of-the-line stainless steel appliances, custom cabinetry, and elegant countertops—ideal for culinary enthusiasts. Retreat to spacious bedrooms with ample closet space and spa-inspired bathrooms featuring premium fixtures and sophisticated finishes. Relax or entertain guests in your private backyard and on the roof deck, offering amazing 360-degree city views, perfect for enjoyment all year round. This townhouse is situated in an extremely walkable area, just 5 blocks from MANA (Marian Anderson Neighborhood Academy, formerly Chester Arthur School) and moments away from top-notch amenities. A brief stroll brings you to Breezy's Gourmet Deli, Porco's, and Small Oven Bakeshop for your morning coffee or a quick bite. Essentials are conveniently close with CVS and Aldi nearby, along with Dock Street, Ultimo Coffee, and Sidecar. For wellness enthusiasts, a yoga studio and gym are just around the corner. Don't miss the opportunity to own a piece of modern elegance in Graduate Hospital, where urban convenience meets peaceful living.
*TAX ABATEMENT*
Location
State PA
County Philadelphia
Area 19146 (19146)
Zoning RSA5
Rooms
Other Rooms Living Room, Dining Room, Kitchen
Basement Fully Finished
Interior
Interior Features Sound System, Recessed Lighting, Crown Moldings, Wet/Dry Bar, Wood Floors, Sprinkler System
Hot Water Natural Gas
Heating Central, Forced Air
Cooling Central A/C
Flooring Hardwood, Tile/Brick
Equipment Washer - Front Loading, Dryer - Front Loading, Dryer - Gas, Dishwasher, Refrigerator, Freezer, Water Heater, Built-In Microwave, Oven/Range - Gas
Fireplace N
Appliance Washer - Front Loading, Dryer - Front Loading, Dryer - Gas, Dishwasher, Refrigerator, Freezer, Water Heater, Built-In Microwave, Oven/Range - Gas
Heat Source Natural Gas
Exterior
Exterior Feature Deck(s), Patio(s), Brick
Water Access N
Roof Type Fiberglass
Accessibility None
Porch Deck(s), Patio(s), Brick
Garage N
Building
Story 4
Foundation Concrete Perimeter
Above Ground Finished SqFt 1617
Sewer Public Sewer
Water Public
Architectural Style Contemporary
Level or Stories 4
Additional Building Above Grade, Below Grade
New Construction N
Schools
School District Philadelphia City
Others
Senior Community No
Tax ID 302255100
Ownership Fee Simple
SqFt Source 1980
Security Features Security System,Sprinkler System - Indoor,Intercom
Horse Property N
Special Listing Condition Standard
Read Less
Want to know what your home might be worth? Contact us for a FREE valuation!

Our team is ready to help you sell your home for the highest possible price ASAP







