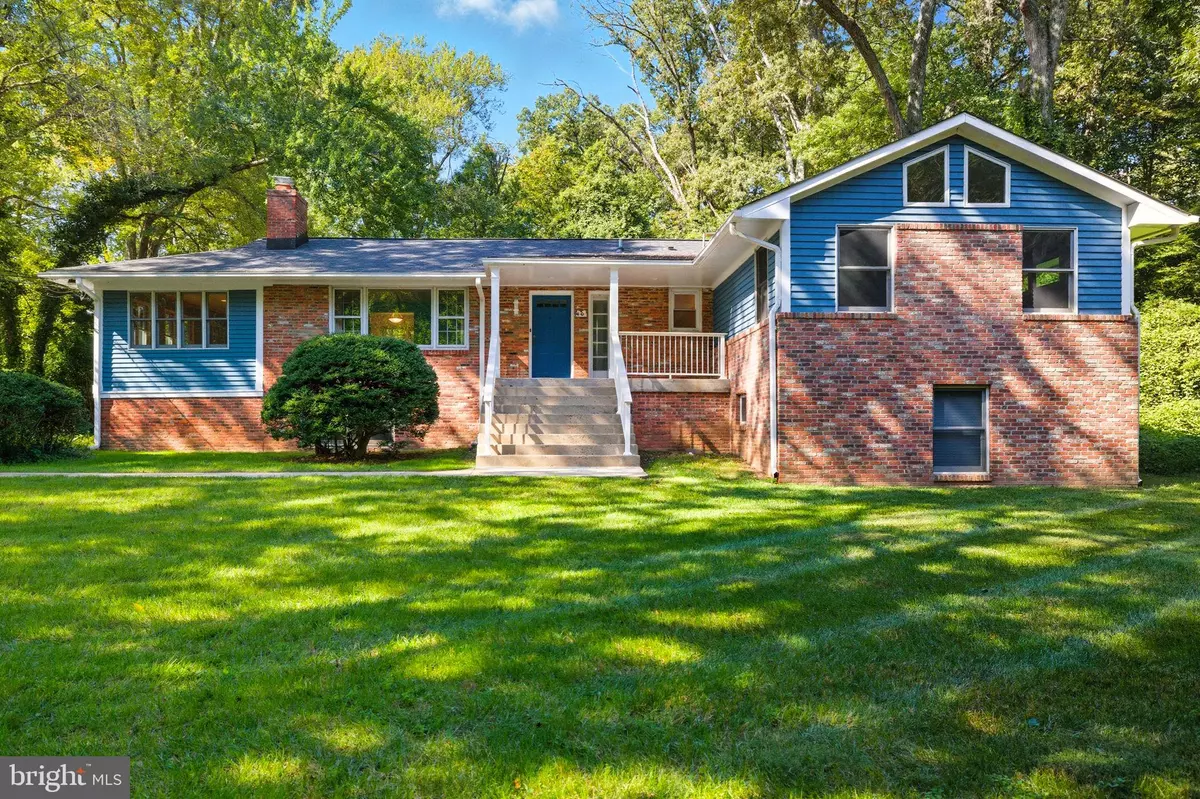Bought with Marichu Casino Larkin • Move4Free Realty, LLC
$805,000
$795,000
1.3%For more information regarding the value of a property, please contact us for a free consultation.
4208 DUNCAN DR Annandale, VA 22003
5 Beds
4 Baths
3,836 SqFt
Key Details
Sold Price $805,000
Property Type Single Family Home
Sub Type Detached
Listing Status Sold
Purchase Type For Sale
Square Footage 3,836 sqft
Price per Sqft $209
Subdivision Chestnut Hill
MLS Listing ID VAFX2272354
Sold Date 11/03/25
Style Raised Ranch/Rambler
Bedrooms 5
Full Baths 3
Half Baths 1
HOA Y/N N
Abv Grd Liv Area 1,936
Year Built 1959
Available Date 2025-10-08
Annual Tax Amount $9,183
Tax Year 2025
Lot Size 0.576 Acres
Acres 0.58
Property Sub-Type Detached
Source BRIGHT
Property Description
Opportunity knocks on a great lot (.58 acres) in sought after Chestnut Hill. This sun filled single family home has a wonderful permitted two-story addition (2001). The main level features hardwood floors, a wood burning fireplace, a spacious kitchen with stainless steel appliances overlooking the expansive backyard, a dining room, sun room (originally a screened in porch), three bedrooms, and two bathrooms. The oversized primary bedroom upstairs, added in 2001 features a vaulted ceiling, walk-in closet, and attached en-suite bath. Downstairs, in the full daylight basement, enjoy ample space for more entertaining in the family room along with two additional bedrooms, one of which can serve as a second primary bedroom. Convert this space easily into an in-law suite! New roof installed in 2021! Outside, an oversized deck provides more space for entertaining, grilling, and/or relaxing. The flat backyard and front yard each feature mature trees and lots of space, and the large driveway has space for many cars. Property conveys in "as is" condition. Need a community pool? The Wakefield Chapel Pool is just around the corner. This home feels like country living just minutes from major commuter routes for a great commute into the city and is located in the Woodson High School pyramid. Offer Deadline: Monday, 10/13 at 2:00PM.
Location
State VA
County Fairfax
Zoning 120
Rooms
Basement Daylight, Full
Main Level Bedrooms 3
Interior
Interior Features Window Treatments, Ceiling Fan(s)
Hot Water Natural Gas
Heating Central, Baseboard - Hot Water
Cooling Central A/C, Zoned
Fireplaces Number 2
Equipment Built-In Microwave, Washer, Dryer, Disposal, Refrigerator, Icemaker, Stove
Fireplace Y
Appliance Built-In Microwave, Washer, Dryer, Disposal, Refrigerator, Icemaker, Stove
Heat Source Natural Gas
Exterior
Water Access N
Accessibility Other
Garage N
Building
Story 2
Foundation Other
Above Ground Finished SqFt 1936
Sewer Public Sewer
Water Well, Private
Architectural Style Raised Ranch/Rambler
Level or Stories 2
Additional Building Above Grade, Below Grade
New Construction N
Schools
Elementary Schools Wakefield Forest
Middle Schools Frost
High Schools Woodson
School District Fairfax County Public Schools
Others
Senior Community No
Tax ID 0701 03 0047
Ownership Fee Simple
SqFt Source 3836
Special Listing Condition Standard
Read Less
Want to know what your home might be worth? Contact us for a FREE valuation!

Our team is ready to help you sell your home for the highest possible price ASAP







