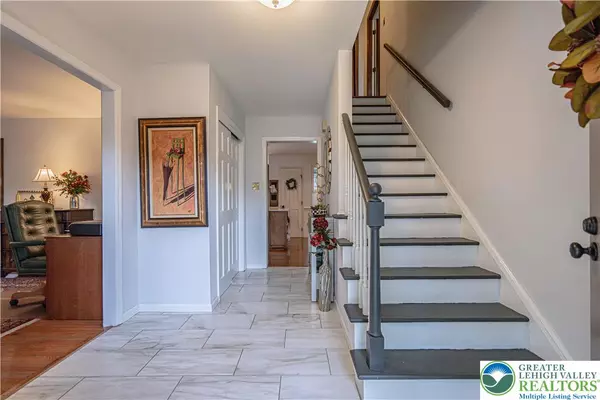$594,750
$574,900
3.5%For more information regarding the value of a property, please contact us for a free consultation.
2362 S Pewter DR Lower Macungie Twp, PA 18062
4 Beds
3 Baths
3,110 SqFt
Key Details
Sold Price $594,750
Property Type Single Family Home
Sub Type Detached
Listing Status Sold
Purchase Type For Sale
Square Footage 3,110 sqft
Price per Sqft $191
Subdivision Winding Brook
MLS Listing ID 764401
Sold Date 11/05/25
Style Colonial
Bedrooms 4
Full Baths 2
Half Baths 1
HOA Y/N No
Abv Grd Liv Area 2,489
Year Built 1985
Annual Tax Amount $7,093
Lot Size 0.319 Acres
Acres 0.319
Lot Dimensions 92.82 X 145 IRREG
Property Sub-Type Detached
Property Description
Situated in the desirable Winding Brook subdivision, this meticulously maintained 4-bedroom, 2½-bath Colonial with a finished basement offers upgrades and updates throughout! Step inside to a bright, tile entryway with convenient closet space, leading to spacious living areas with neutral tones throughout. The family room features a cozy gas fireplace with Brick Surround and decorative mantel. The updated slider opens to the backyard, with large Deck and Paver patio - ideal for relaxing or entertaining! Enjoy meals in the formal dining room or gather in the spacious eat-in kitchen, which boasts updated wood cabinets, a newly updated quartz counter with tile backsplash, under cabinet lighting, and new appliances. Original hardwood floors flow throughout the home, complementing the classic design. Additional highlights include a first-floor laundry, ample storage, and a finished basement for extra living space. Updated bathrooms add a modern touch, while mature landscaping enhances the home's curb appeal. Move-in ready and full of character, this home is a perfect blend of comfort and style.
Location
State PA
County Lehigh
Area Lower Macungie
Direction South on Brookside Road, R on Princeton, L on Fresh Meadow to L on S Pewter to property
Rooms
Basement Full, Rec/Family Area
Interior
Interior Features Dining Area, Separate/Formal Dining Room, Entrance Foyer, Eat-in Kitchen, Kitchen Island, Family Room Main Level, Traditional Floorplan, Walk-In Closet(s), Wired for Data
Heating Electric, Propane
Cooling Central Air
Flooring Carpet, Hardwood, Tile
Fireplaces Type Family Room, Gas Log
Fireplace Yes
Appliance Dryer, Electric Oven, Electric Water Heater, Refrigerator, Washer
Laundry Main Level
Exterior
Exterior Feature Deck, Patio, Propane Tank - Leased
Parking Features Attached, Driveway, Garage, Off Street, On Street, Garage Door Opener
Garage Spaces 2.0
Utilities Available Cable Available
Water Access Desc Public
Roof Type Asphalt,Fiberglass
Street Surface Paved
Porch Deck, Patio
Garage Yes
Building
Lot Description Flat
Story 2
Sewer Public Sewer
Water Public
Schools
Elementary Schools Willow Lane Elementary School
High Schools Emmaus High School
School District East Penn
Others
Senior Community No
Tax ID 547486559108 1
Financing Conventional
Special Listing Condition None
Read Less
Want to know what your home might be worth? Contact us for a FREE valuation!

Our team is ready to help you sell your home for the highest possible price ASAP
Bought with Serhant Pennsylvania LLC






