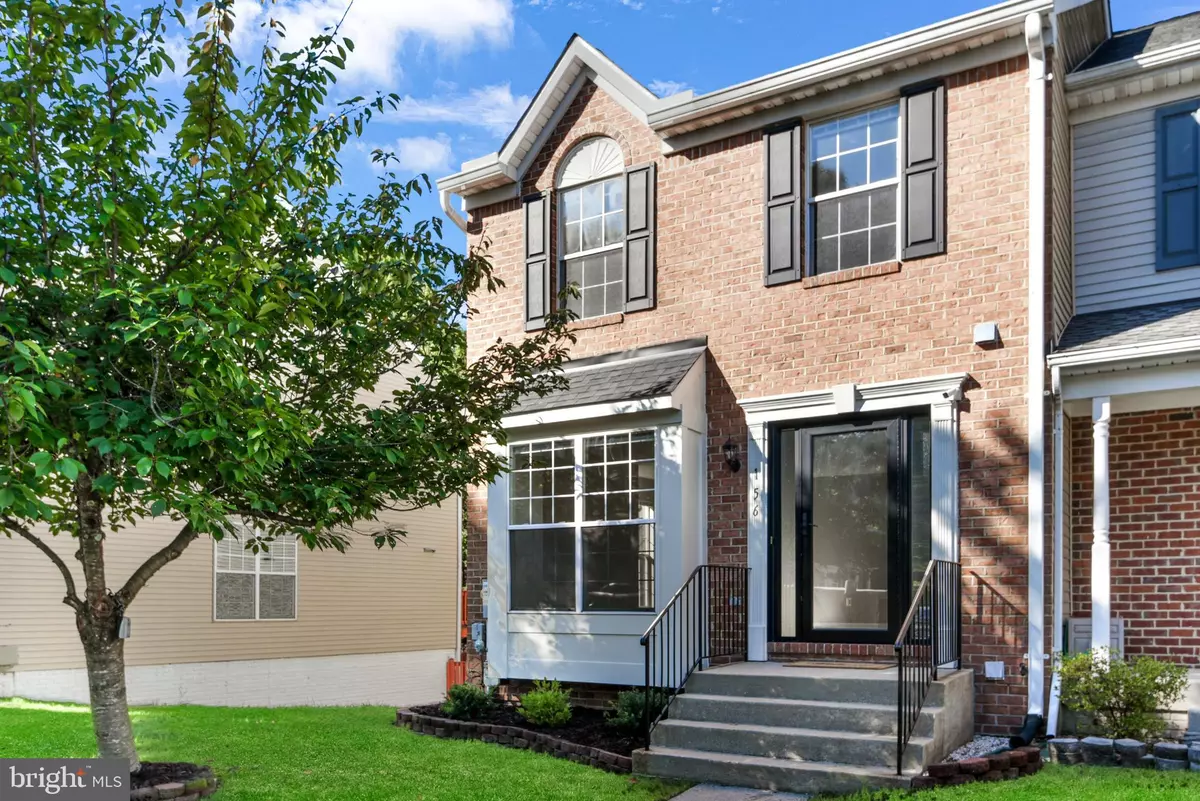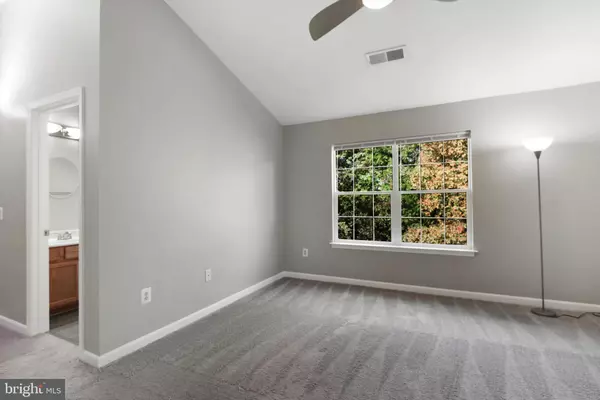Bought with CHRISTOPHER PERRY • Compass
$435,000
$424,987
2.4%For more information regarding the value of a property, please contact us for a free consultation.
156 GOLDSBOROUGH DR Odenton, MD 21113
3 Beds
4 Baths
1,882 SqFt
Key Details
Sold Price $435,000
Property Type Townhouse
Sub Type End of Row/Townhouse
Listing Status Sold
Purchase Type For Sale
Square Footage 1,882 sqft
Price per Sqft $231
Subdivision Seven Oaks
MLS Listing ID MDAA2129048
Sold Date 10/31/25
Style Colonial
Bedrooms 3
Full Baths 2
Half Baths 2
HOA Fees $89/mo
HOA Y/N Y
Abv Grd Liv Area 1,372
Year Built 1997
Annual Tax Amount $3,974
Tax Year 2025
Lot Size 1,650 Sqft
Property Sub-Type End of Row/Townhouse
Source BRIGHT
Property Description
Gorgeous brick front end unit TH in Seven Oaks! This unit has just been updated (freshly painted, new carpet and LVP flooring, New Architectural shingle roof, etc.), and features a main level with new luxury vinyl plank floors throughout, a living room with front bow window, dining room with side bay window, the spacious kitchen has a large center island, corner pantry, a built-in desk area, upgraded outlets including some combination outlets with usb ports, stainless steel appliances including a 4 door refrigerator with water in the door (ice maker inoperable), 5 burner cerran top electric stove, built-in microwave, and dishwasher, a dual stainless steel sink with disposal, an under sink 3-stage water filtration system, updated lighting fixtures and slider to your large deck that backs to woods. There is also a powder room on the main floor. The stairway and upper level has new carpet and you'll find 2 bedrooms and a full hall bath as well as your primary bedroom with vaulted ceiling, walk-in closet and ensuite (private) bathroom. The finished lower level also has new carpeting and features a huge family room, a "den" (which can serve as a 4th bedroom, home gym or office), an updated powder room and the laundry room. The lower level has loads of natural lighting and a slider to your patio and rear privacy fenced yard with side entry walk-thru gate. The HOA fee is only $70/month and provides you access to 2 pools, tot lots and a walking trail. Conveniently located near Ft. Meade and just a few miles to the Odenton Marc Train station. Details about some recent updates to this unit is available on the documents tab.
Location
State MD
County Anne Arundel
Zoning R15
Rooms
Other Rooms Living Room, Dining Room, Bedroom 2, Bedroom 3, Kitchen, Family Room, Den, Bedroom 1, Laundry, Bathroom 1, Bathroom 2, Half Bath
Basement Connecting Stairway, Fully Finished, Full, Heated, Sump Pump, Walkout Level
Interior
Interior Features Combination Dining/Living, Floor Plan - Open, Kitchen - Country, Kitchen - Table Space
Hot Water Natural Gas
Heating Forced Air
Cooling Central A/C
Flooring Carpet, Luxury Vinyl Plank
Equipment Dishwasher, Disposal, Exhaust Fan, Oven/Range - Electric, Refrigerator
Furnishings No
Fireplace N
Window Features Bay/Bow
Appliance Dishwasher, Disposal, Exhaust Fan, Oven/Range - Electric, Refrigerator
Heat Source Natural Gas
Laundry Basement, Washer In Unit, Dryer In Unit
Exterior
Exterior Feature Deck(s), Patio(s), Porch(es)
Parking On Site 2
Fence Rear, Wood, Privacy
Utilities Available Cable TV Available, Natural Gas Available, Water Available, Sewer Available
Amenities Available Common Grounds, Community Center, Party Room, Pool - Outdoor, Recreational Center, Reserved/Assigned Parking, Tot Lots/Playground
Water Access N
View Trees/Woods
Roof Type Architectural Shingle
Accessibility None
Porch Deck(s), Patio(s), Porch(es)
Garage N
Building
Lot Description Backs to Trees, Front Yard, No Thru Street
Story 3
Foundation Concrete Perimeter, Slab
Above Ground Finished SqFt 1372
Sewer Public Sewer
Water Public
Architectural Style Colonial
Level or Stories 3
Additional Building Above Grade, Below Grade
Structure Type Cathedral Ceilings
New Construction N
Schools
School District Anne Arundel County Public Schools
Others
HOA Fee Include Management,Pool(s),Recreation Facility,Snow Removal,Common Area Maintenance
Senior Community No
Tax ID 020468090068504
Ownership Fee Simple
SqFt Source 1882
Acceptable Financing Cash, Conventional, FHA, FHA 203(k), VA
Listing Terms Cash, Conventional, FHA, FHA 203(k), VA
Financing Cash,Conventional,FHA,FHA 203(k),VA
Special Listing Condition Standard
Read Less
Want to know what your home might be worth? Contact us for a FREE valuation!

Our team is ready to help you sell your home for the highest possible price ASAP







