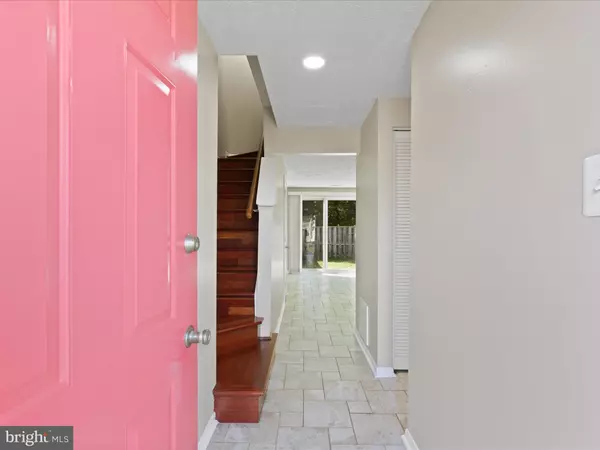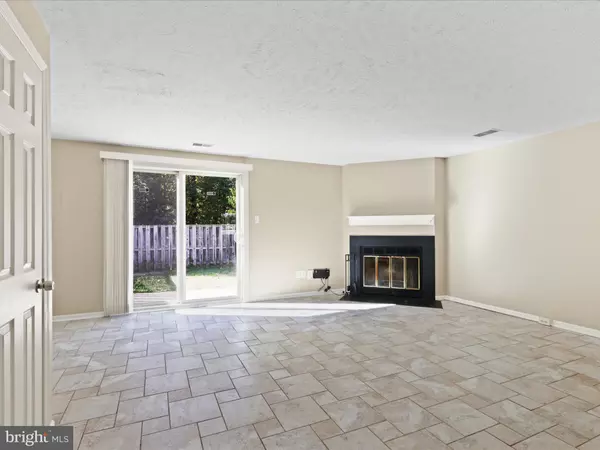Bought with Kim Neaveill-Chamberlain • EXP Realty, LLC
$340,000
$340,000
For more information regarding the value of a property, please contact us for a free consultation.
4757 HERSAND CT Woodbridge, VA 22193
2 Beds
2 Baths
1,138 SqFt
Key Details
Sold Price $340,000
Property Type Townhouse
Sub Type Interior Row/Townhouse
Listing Status Sold
Purchase Type For Sale
Square Footage 1,138 sqft
Price per Sqft $298
Subdivision Greenwood Farm
MLS Listing ID VAPW2106286
Sold Date 10/31/25
Style Colonial
Bedrooms 2
Full Baths 1
Half Baths 1
HOA Fees $66/qua
HOA Y/N Y
Abv Grd Liv Area 1,138
Year Built 1986
Annual Tax Amount $2,995
Tax Year 2025
Lot Size 1,598 Sqft
Acres 0.04
Property Sub-Type Interior Row/Townhouse
Source BRIGHT
Property Description
Spacious 2-Level, 2-Bedroom Townhome featuring a fenced backyard with a storage shed. Upon entering the foyer, you'll find a convenient powder room, while the central hallway leads to an expansive living and dining room combination. This inviting space boasts ceramic flooring, a cozy corner fireplace, and a sliding glass door that opens to a private backyard. The updated kitchen shines with granite countertops, an open pass-through to the dining area, and a laundry closet for added convenience. Upstairs, you'll discover two generously sized bedrooms, including a primary bedroom with direct access to the hall bath. Freshly painted and move-in ready, this home is waiting for you!
Location
State VA
County Prince William
Zoning R6
Direction East
Rooms
Other Rooms Living Room, Bedroom 2, Kitchen, Foyer, Bedroom 1, Half Bath
Interior
Interior Features Kitchen - Country, Kitchen - Table Space, Wood Floors, Floor Plan - Open, Ceiling Fan(s), Combination Dining/Living, Recessed Lighting, Window Treatments
Hot Water Electric
Heating Heat Pump(s)
Cooling Central A/C
Flooring Hardwood, Ceramic Tile
Fireplaces Number 1
Fireplaces Type Fireplace - Glass Doors, Mantel(s)
Equipment Dishwasher, Disposal, Dryer, Exhaust Fan, Oven/Range - Electric, Refrigerator, Washer, Microwave, Stainless Steel Appliances
Furnishings No
Fireplace Y
Window Features Double Pane,Double Hung,Energy Efficient,Screens
Appliance Dishwasher, Disposal, Dryer, Exhaust Fan, Oven/Range - Electric, Refrigerator, Washer, Microwave, Stainless Steel Appliances
Heat Source Electric
Laundry Dryer In Unit, Washer In Unit, Main Floor
Exterior
Exterior Feature Patio(s)
Parking On Site 2
Fence Rear
Utilities Available Cable TV Available, Sewer Available, Water Available, Electric Available
Amenities Available Tot Lots/Playground
Water Access N
Accessibility None
Porch Patio(s)
Garage N
Building
Lot Description Backs to Trees, Front Yard, Level, Rear Yard
Story 2
Foundation Slab
Above Ground Finished SqFt 1138
Sewer Public Sewer
Water Public
Architectural Style Colonial
Level or Stories 2
Additional Building Above Grade, Below Grade
Structure Type Dry Wall
New Construction N
Schools
Elementary Schools Enterprise
Middle Schools Beville
High Schools Hylton
School District Prince William County Public Schools
Others
Pets Allowed Y
HOA Fee Include Management,Road Maintenance
Senior Community No
Tax ID 8192-00-8803
Ownership Fee Simple
SqFt Source 1138
Acceptable Financing Conventional, FHA, VA
Listing Terms Conventional, FHA, VA
Financing Conventional,FHA,VA
Special Listing Condition Standard
Pets Allowed No Pet Restrictions
Read Less
Want to know what your home might be worth? Contact us for a FREE valuation!

Our team is ready to help you sell your home for the highest possible price ASAP







