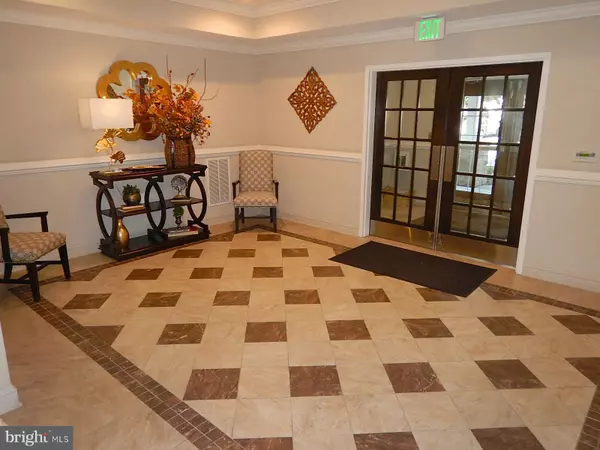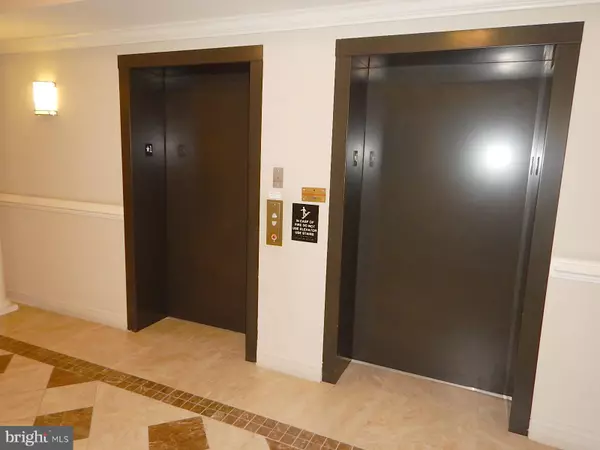Bought with Paula Diggs Smith • Coldwell Banker Realty
$345,000
$345,000
For more information regarding the value of a property, please contact us for a free consultation.
901 MACPHAIL WOODS XING #4J Bel Air, MD 21015
2 Beds
2 Baths
1,437 SqFt
Key Details
Sold Price $345,000
Property Type Condo
Sub Type Condo/Co-op
Listing Status Sold
Purchase Type For Sale
Square Footage 1,437 sqft
Price per Sqft $240
Subdivision Macphail Woods
MLS Listing ID MDHR2048276
Sold Date 10/30/25
Style Traditional
Bedrooms 2
Full Baths 2
Condo Fees $496/mo
HOA Y/N N
Abv Grd Liv Area 1,437
Year Built 2016
Available Date 2025-10-03
Annual Tax Amount $3,197
Tax Year 2024
Property Sub-Type Condo/Co-op
Source BRIGHT
Property Description
With 1,437 sq. ft. of excellent living space on the top (4th) floor, this 55+ home features an open floor plan that seamlessly connects the dining area and living spaces, perfect for entertaining or relaxing. Enjoy two spacious bedrooms, including a primary suite with a luxurious walk-in shower and ample closet space. The well-appointed kitchen boasts modern appliances, including a built-in microwave, electric oven, and dishwasher, making meal prep a breeze. Step outside to your private balcony, ideal for morning coffee or evening sunsets. Community amenities include a small fitness center and party room on the second floor, fostering a vibrant lifestyle. With maintenance-free living, including lawn care and trash removal, you can spend more time enjoying your new home. An attached garage and secure entry add to your peace of mind. Embrace a lifestyle of comfort and convenience in this delightful community. A 1 Year Home Warranty is included and covers HVAC, all appliances, plumbing, electrical, and more. Excellent opportunity!
Location
State MD
County Harford
Zoning R2
Rooms
Other Rooms Living Room, Dining Room, Primary Bedroom, Bedroom 2, Kitchen, Laundry
Basement Garage Access, Side Entrance
Main Level Bedrooms 2
Interior
Interior Features Bathroom - Walk-In Shower, Dining Area, Floor Plan - Open, Primary Bath(s), Recessed Lighting, Walk-in Closet(s), Wood Floors
Hot Water Electric
Heating Heat Pump - Electric BackUp
Cooling Central A/C
Flooring Carpet, Engineered Wood
Equipment Built-In Microwave, Dryer - Electric, Oven/Range - Electric, Refrigerator, Dishwasher, Washer
Fireplace N
Appliance Built-In Microwave, Dryer - Electric, Oven/Range - Electric, Refrigerator, Dishwasher, Washer
Heat Source Electric
Laundry Main Floor
Exterior
Exterior Feature Balcony
Parking Features Garage - Side Entry, Garage Door Opener
Garage Spaces 1.0
Parking On Site 1
Amenities Available Fitness Center, Party Room
Water Access N
View Trees/Woods
Roof Type Shingle
Accessibility Level Entry - Main
Porch Balcony
Attached Garage 1
Total Parking Spaces 1
Garage Y
Building
Lot Description Landscaping
Story 1
Unit Features Garden 1 - 4 Floors
Above Ground Finished SqFt 1437
Sewer Public Sewer
Water Public
Architectural Style Traditional
Level or Stories 1
Additional Building Above Grade, Below Grade
New Construction N
Schools
School District Harford County Public Schools
Others
Pets Allowed Y
HOA Fee Include Common Area Maintenance,Ext Bldg Maint,Lawn Maintenance,Insurance,Management,Reserve Funds,Sewer,Trash,Water
Senior Community Yes
Age Restriction 55
Tax ID 1303399487
Ownership Condominium
SqFt Source 1437
Security Features Main Entrance Lock,Intercom
Special Listing Condition Standard
Pets Allowed Size/Weight Restriction, Cats OK, Dogs OK
Read Less
Want to know what your home might be worth? Contact us for a FREE valuation!

Our team is ready to help you sell your home for the highest possible price ASAP







