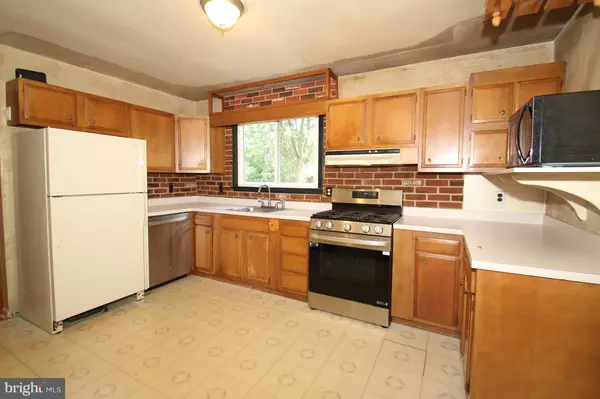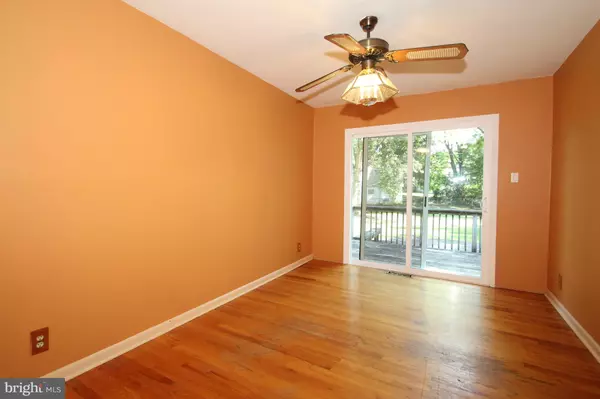Bought with Brooke May-Lynch • Keller Williams Real Estate - Media
$320,000
$320,000
For more information regarding the value of a property, please contact us for a free consultation.
5 STUYVESANT AVE New Castle, DE 19720
4 Beds
2 Baths
1,980 SqFt
Key Details
Sold Price $320,000
Property Type Single Family Home
Sub Type Detached
Listing Status Sold
Purchase Type For Sale
Square Footage 1,980 sqft
Price per Sqft $161
Subdivision Van Dyke Village
MLS Listing ID DENC2089412
Sold Date 10/30/25
Style Ranch/Rambler
Bedrooms 4
Full Baths 2
HOA Y/N N
Abv Grd Liv Area 1,320
Year Built 1971
Annual Tax Amount $3,243
Tax Year 2025
Lot Size 0.370 Acres
Acres 0.37
Property Sub-Type Detached
Source BRIGHT
Property Description
4 bedroom brick ranch home with a huge back yard and deck! This home features a large kitchen leading to dining room and living room with hardwood floors. Three bedrooms and full bath with tile floor complete the main level. Downstairs you will find the family room, second full bath and 4th bedroom with direct egress to the outside. There is also a expansive unfinished utility area including the laundry and storage area and updated natural gas HVAC. This home is solid but will need some minor repairs and updates to make it your dream home! Seller prefers an as-is sale at this great price!
Location
State DE
County New Castle
Area New Castle/Red Lion/Del.City (30904)
Zoning 21R-1
Rooms
Other Rooms Living Room, Dining Room, Primary Bedroom, Bedroom 2, Bedroom 3, Bedroom 4, Kitchen, Family Room
Basement Full, Partially Finished
Main Level Bedrooms 3
Interior
Hot Water Natural Gas
Heating Forced Air
Cooling Central A/C
Equipment Dishwasher, Disposal, Dryer, Oven/Range - Gas, Refrigerator, Washer
Fireplace N
Appliance Dishwasher, Disposal, Dryer, Oven/Range - Gas, Refrigerator, Washer
Heat Source Natural Gas
Laundry Basement
Exterior
Exterior Feature Deck(s)
Garage Spaces 2.0
Water Access N
Accessibility None
Porch Deck(s)
Total Parking Spaces 2
Garage N
Building
Story 1
Foundation Block
Above Ground Finished SqFt 1320
Sewer Public Sewer
Water Public
Architectural Style Ranch/Rambler
Level or Stories 1
Additional Building Above Grade, Below Grade
New Construction N
Schools
Elementary Schools Castle Hills
Middle Schools Mccullough
High Schools William Penn
School District Colonial
Others
Senior Community No
Tax ID 21-007.00-064
Ownership Fee Simple
SqFt Source 1980
Special Listing Condition Standard
Read Less
Want to know what your home might be worth? Contact us for a FREE valuation!

Our team is ready to help you sell your home for the highest possible price ASAP







